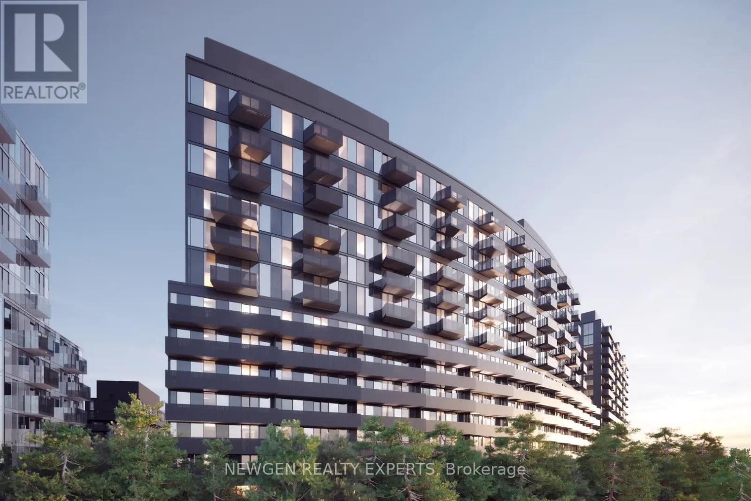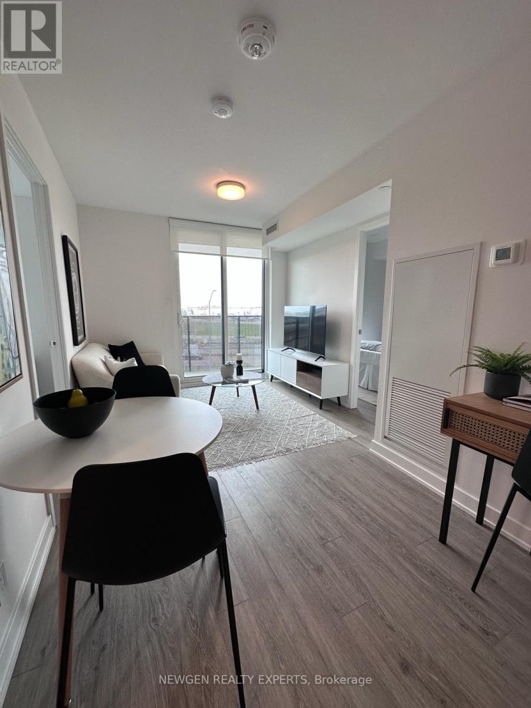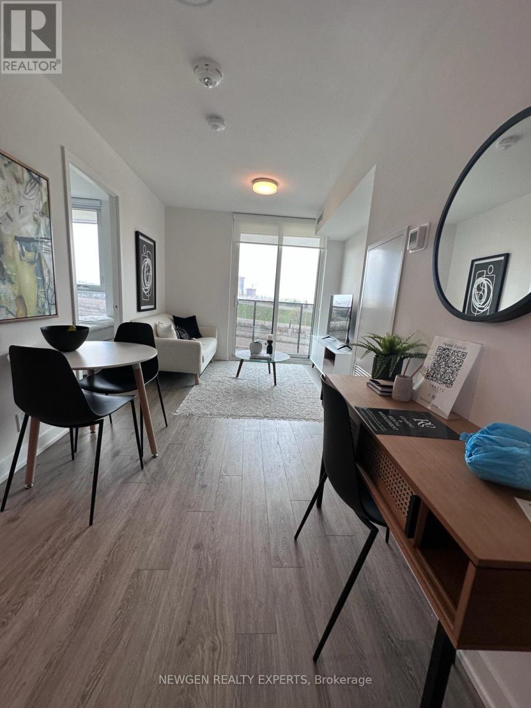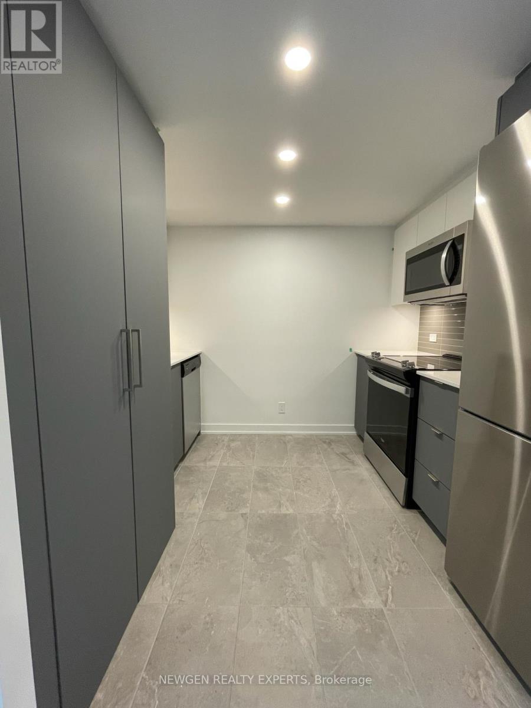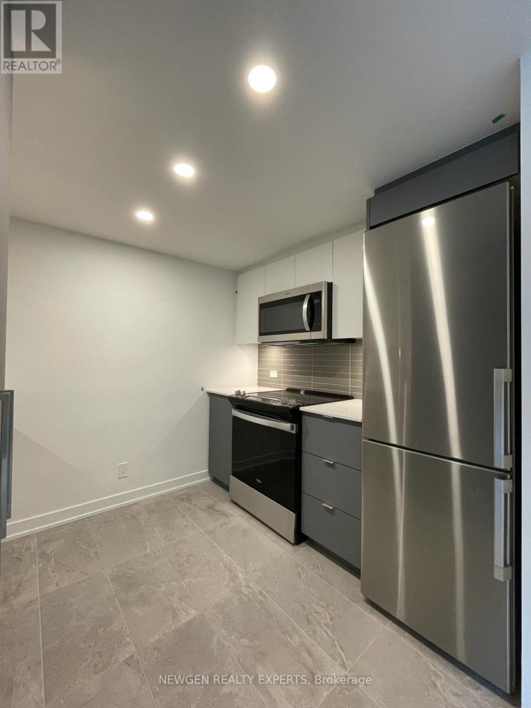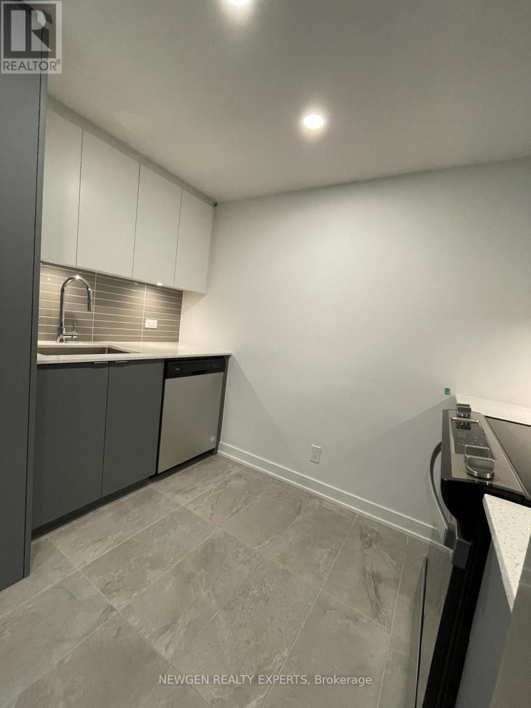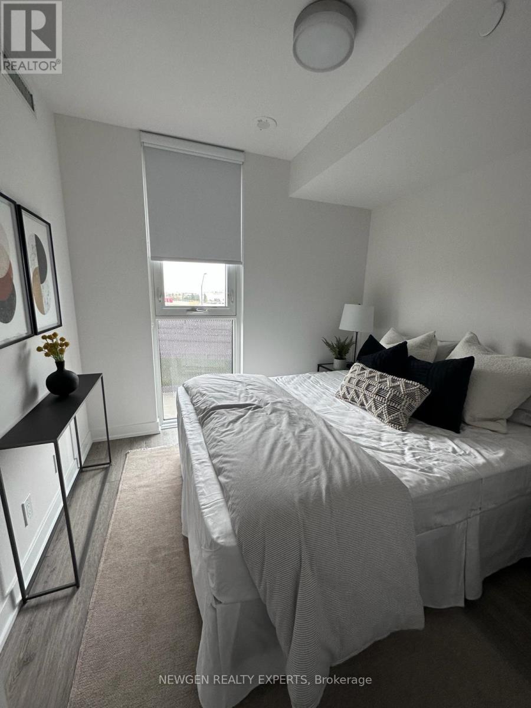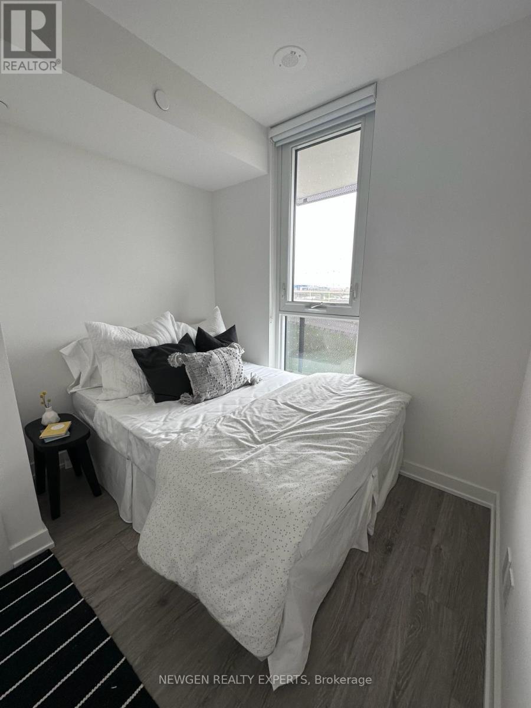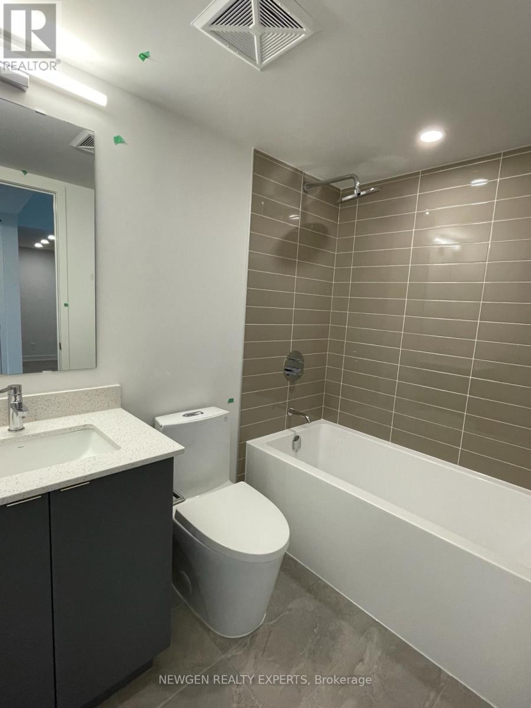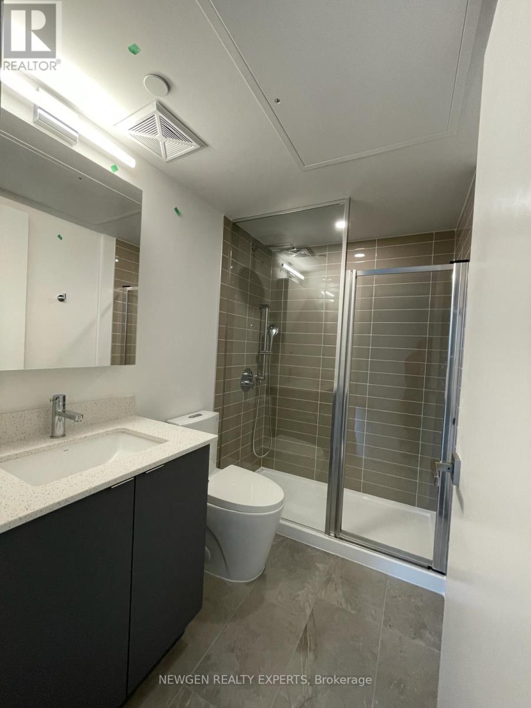#234 -30 Tretti Way Toronto, Ontario M3H 0E3
$2,695 Monthly
Amazing Opportunity to Lease a Brand-New 2 Bed, 2 Bathroom Unit Steps Away From Wilson Subway Station! Upgrades include: Kitchen Floor Tiles, Mirrored Medicine Cabinet, Counter Pot Lights, Under Cabinet Valance Lighting, Upgraded Master En-suite Bath. Minutes Away From Hwy 401, Shops, Restaurants, And Much More! Less Than 10 Minute Drive to Yorkdale Shopping Centre And 15 Minutes From York University. Surrounded By An Abundance Of Green Space, Including A Central Park. This gem is nestled in a charming, family-friendly neighborhood. Discover the epitome of luxury living with a split-plan layout, boasting a luxury kitchen and a balcony for indulging in fresh air and scenic views. Don't miss your chance to reside in this remarkable unit just one year old and ready to elevate your lifestyle to new heights! (id:51013)
Property Details
| MLS® Number | C8240994 |
| Property Type | Single Family |
| Community Name | Clanton Park |
| Amenities Near By | Hospital, Park, Public Transit |
| Features | Balcony |
| Parking Space Total | 1 |
Building
| Bathroom Total | 2 |
| Bedrooms Above Ground | 2 |
| Bedrooms Total | 2 |
| Amenities | Storage - Locker, Security/concierge, Party Room, Exercise Centre, Recreation Centre |
| Cooling Type | Central Air Conditioning |
| Exterior Finish | Brick |
| Heating Fuel | Natural Gas |
| Heating Type | Forced Air |
| Type | Apartment |
Land
| Acreage | No |
| Land Amenities | Hospital, Park, Public Transit |
Rooms
| Level | Type | Length | Width | Dimensions |
|---|---|---|---|---|
| Main Level | Living Room | 2.79 m | 2.74 m | 2.79 m x 2.74 m |
| Main Level | Dining Room | 2.79 m | 2.74 m | 2.79 m x 2.74 m |
| Main Level | Kitchen | 2.52 m | 2.92 m | 2.52 m x 2.92 m |
| Main Level | Bedroom | 2.47 m | 3.57 m | 2.47 m x 3.57 m |
| Main Level | Bedroom 2 | 2.17 m | 2.74 m | 2.17 m x 2.74 m |
https://www.realtor.ca/real-estate/26760423/234-30-tretti-way-toronto-clanton-park
Contact Us
Contact us for more information
Ali Karovalia
Salesperson
(647) 980-5717
karovaliahomes.com/
www.facebook.com/abdulkrealtor/
www.linkedin.com/in/ali-karovalia-rpr-47921091/
2000 Argentia Rd Plaza 1 #418
Mississauga, Ontario L5N 2R7
(905) 236-2000
(905) 593-2006
Abdul T. Karovalia
Salesperson
www.karovaliahomes.com
2000 Argentia Rd Plaza 1 #418
Mississauga, Ontario L5N 2R7
(905) 236-2000
(905) 593-2006

