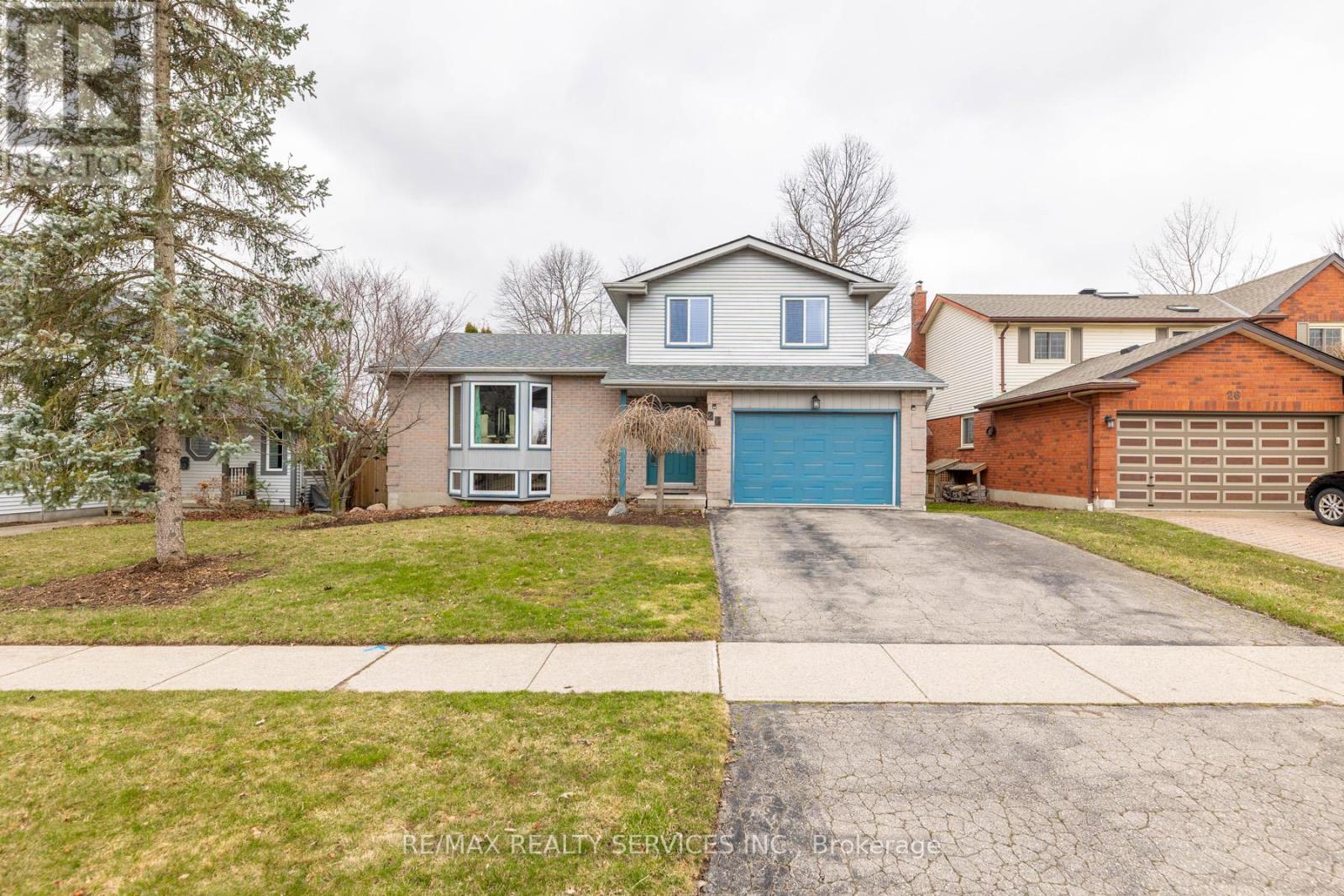24 Burton Rd Rd Guelph, Ontario N1H 8A7
$3,899 Monthly
Tastefully Renovated Detached House, FEATURES 3 Bedrooms and 4 Bathrooms. Fully-finished basement, 1.5 car garage, 4 parking spots on driveway. Kitchen that you will fall in love with, Cozy Family Area, Modern Open Concept, Beautiful Wooden Deck, CONVENIENCE--5 mins from Hanlon Parkway (i.e. Highway 6) to 401.5 mins from Highway 7 to Kitchener and Cambridge. Frequent public transit buses to South End, University of Guelph, Downtown Guelph, GO Station.5 mins drive to Zehrs, No Frills, 10 mins drive to Stone Road Mall, Walmart, Home-Depot, Longos, Metro, Staples, Canadian Tire.**** EXTRAS **** Fridge, Stove, Dishwasher, Washer and Dryer. (id:51013)
Property Details
| MLS® Number | X8182036 |
| Property Type | Single Family |
| Community Name | West Willow Woods |
| Parking Space Total | 5 |
Building
| Bathroom Total | 4 |
| Bedrooms Above Ground | 3 |
| Bedrooms Below Ground | 1 |
| Bedrooms Total | 4 |
| Basement Development | Finished |
| Basement Type | N/a (finished) |
| Construction Style Attachment | Detached |
| Construction Style Split Level | Sidesplit |
| Cooling Type | Central Air Conditioning |
| Exterior Finish | Aluminum Siding, Brick |
| Fireplace Present | Yes |
| Heating Fuel | Natural Gas |
| Heating Type | Forced Air |
| Type | House |
Land
| Acreage | No |
| Size Irregular | 52 X 110 Ft |
| Size Total Text | 52 X 110 Ft |
Rooms
| Level | Type | Length | Width | Dimensions |
|---|---|---|---|---|
| Basement | Recreational, Games Room | 4.27 m | 5.5 m | 4.27 m x 5.5 m |
| Main Level | Living Room | 3.35 m | 6.1 m | 3.35 m x 6.1 m |
| Main Level | Family Room | 2.43 m | 3.35 m | 2.43 m x 3.35 m |
| Upper Level | Primary Bedroom | 3.95 m | 3.95 m | 3.95 m x 3.95 m |
| Upper Level | Bedroom 2 | 4.57 m | 4.57 m | 4.57 m x 4.57 m |
| Upper Level | Bedroom 3 | 3.35 m | 2.74 m | 3.35 m x 2.74 m |
https://www.realtor.ca/real-estate/26681431/24-burton-rd-rd-guelph-west-willow-woods
Contact Us
Contact us for more information

Kapil Jain
Salesperson
295 Queen Street East
Brampton, Ontario L6W 3R1
(905) 456-1000
(905) 456-1924






































