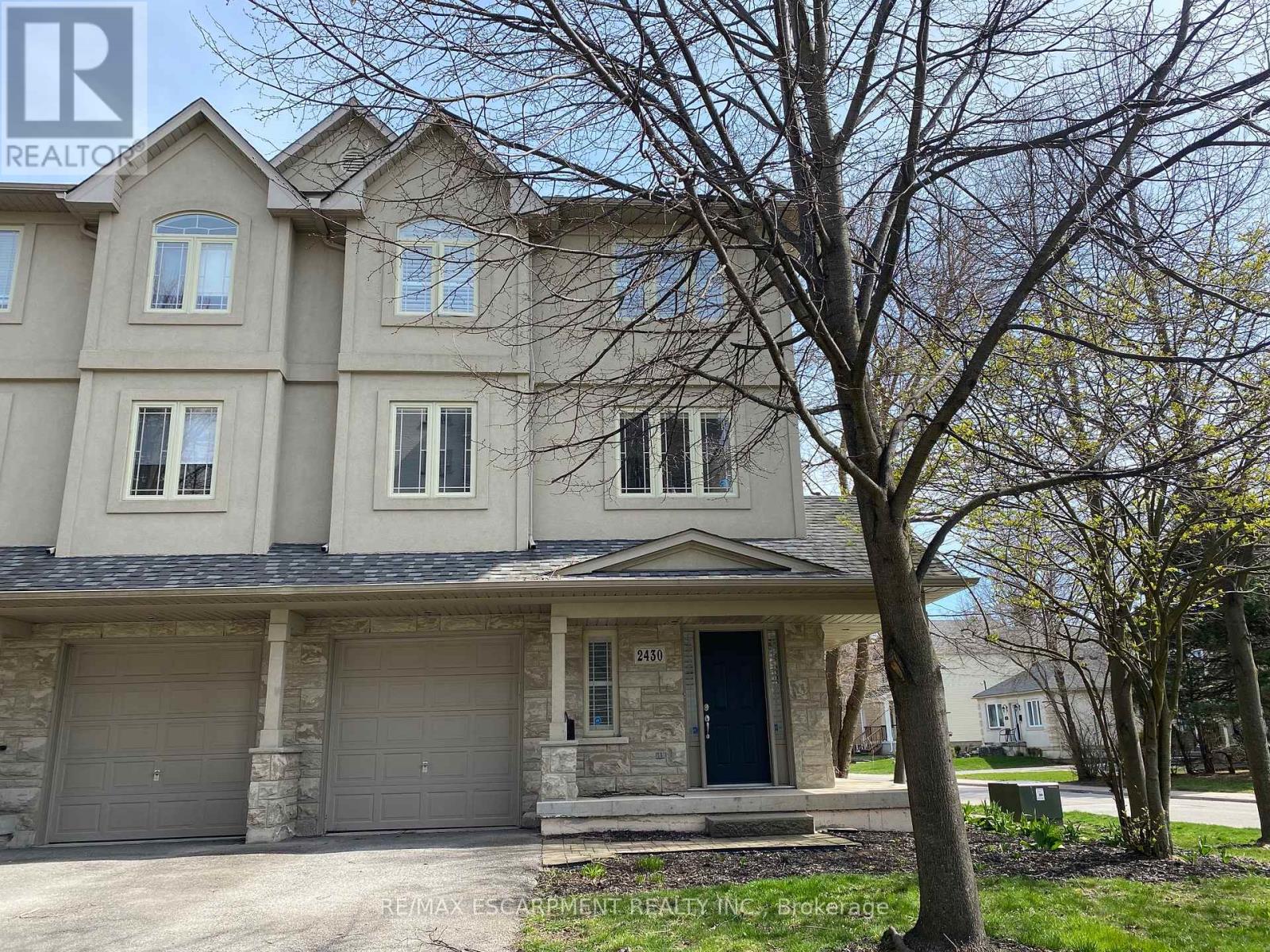2430 Second St Burlington, Ontario L7R 3K1
$3,200 Monthly
Beautiful end unit executive townhome in South Central Burlington. Walking distance to the lake and downtown! 2 beds and 2 + 1 baths. Spacious open concept living with modern finishes throughout. The entry level offers a powder room, direct access to the garage and a bonus space for an office or gym with a walk out to a private enclosed backyard space. The 2nd level offers 10ft ceilings, a large kitchen and dining area (with a walk out to a BBQ deck) and a wide living room with hardwood floors and built in cabinets. The bedroom level provides a 2 large bedrooms, each with their own ensuite bathroom, lots of closet space and upstairs laundry! Perfectly situated. Close to all amenities, transportation, parks, and schools. **** EXTRAS **** Stainless Steel Fridge, stove, dishwasher, washer, dryer, BBQ. Wrap around porch and parking for 3 cars (2 in driveway, 1 in garage). (id:51013)
Property Details
| MLS® Number | W8248762 |
| Property Type | Single Family |
| Community Name | Brant |
| Parking Space Total | 3 |
Building
| Bathroom Total | 3 |
| Bedrooms Above Ground | 2 |
| Bedrooms Total | 2 |
| Construction Style Attachment | Attached |
| Cooling Type | Central Air Conditioning |
| Exterior Finish | Stone, Stucco |
| Heating Fuel | Natural Gas |
| Heating Type | Forced Air |
| Stories Total | 3 |
| Type | Row / Townhouse |
Parking
| Attached Garage |
Land
| Acreage | No |
| Size Irregular | 42.76 X 66.28 Ft |
| Size Total Text | 42.76 X 66.28 Ft |
Rooms
| Level | Type | Length | Width | Dimensions |
|---|---|---|---|---|
| Second Level | Kitchen | 5.69 m | 3.25 m | 5.69 m x 3.25 m |
| Third Level | Primary Bedroom | 4.22 m | 3.35 m | 4.22 m x 3.35 m |
| Third Level | Bedroom 2 | 3.45 m | 3.05 m | 3.45 m x 3.05 m |
| Main Level | Den | 2.74 m | 2.13 m | 2.74 m x 2.13 m |
https://www.realtor.ca/real-estate/26771947/2430-second-st-burlington-brant
Contact Us
Contact us for more information

Erin C Hayes
Salesperson
www.burlingtonneighbourhoods.com
502 Brant St 1g
Burlington, Ontario L7R 2G4
(905) 631-8118
(905) 631-5445




































