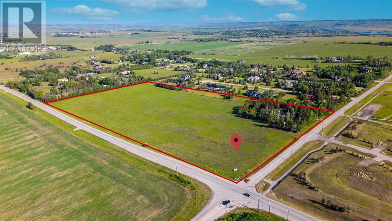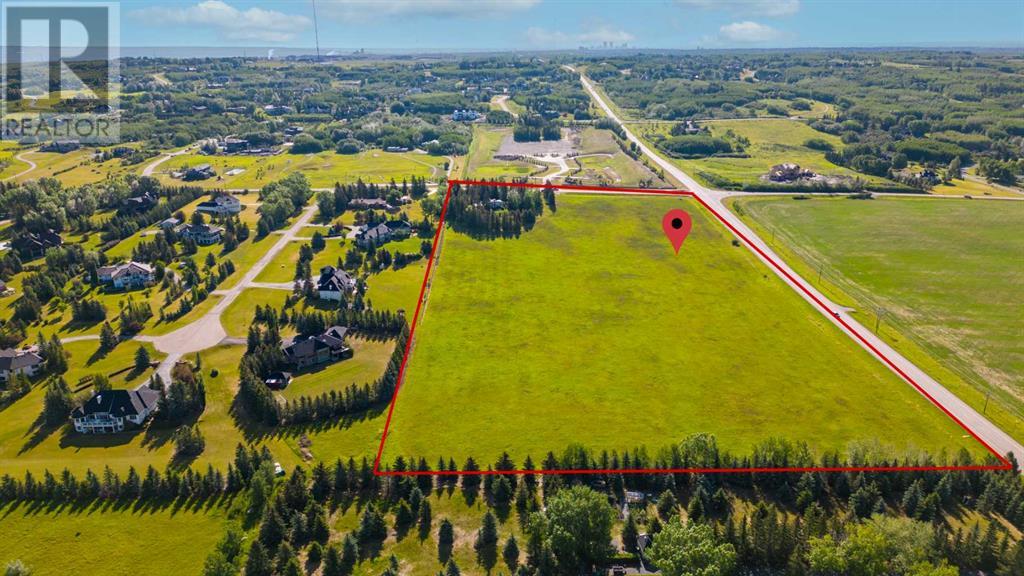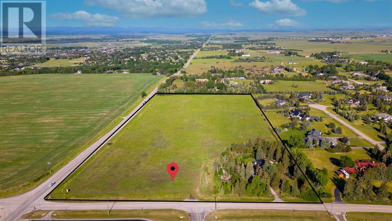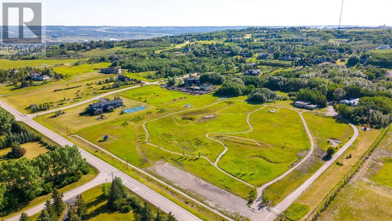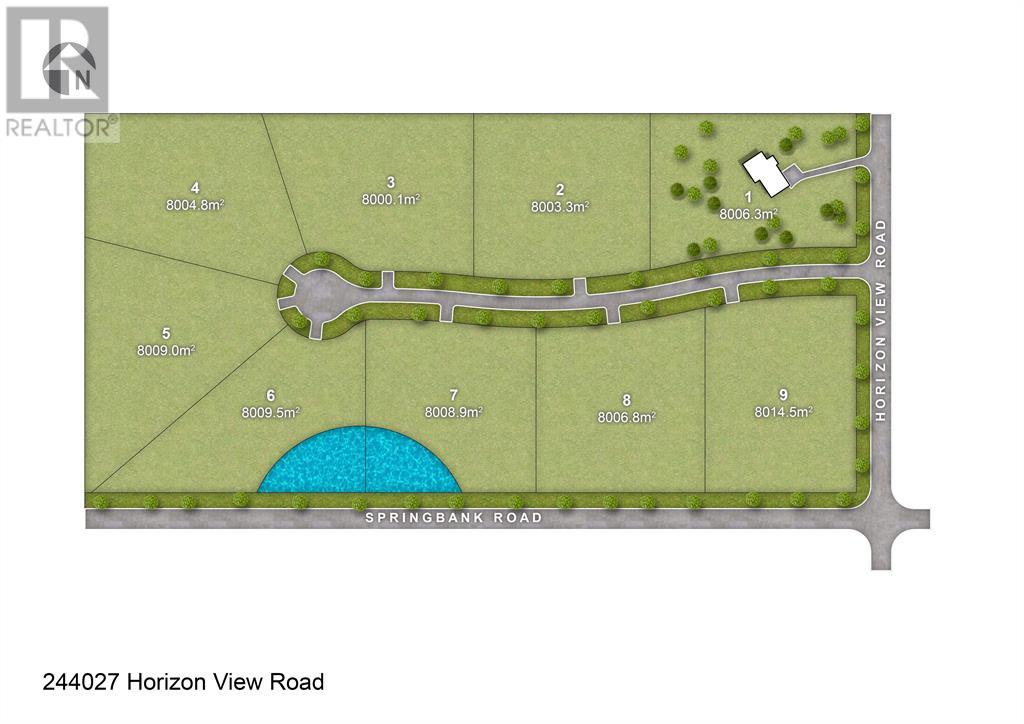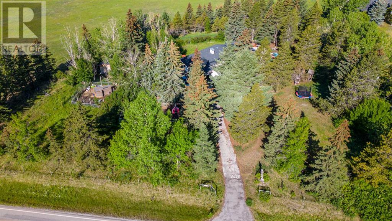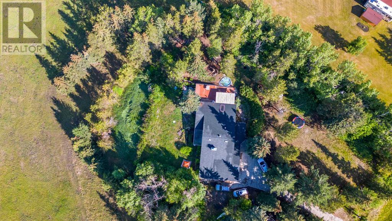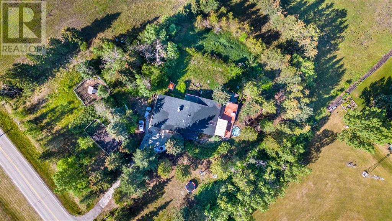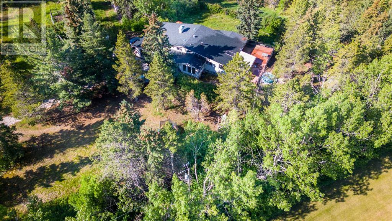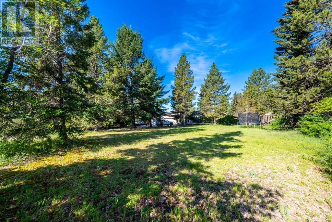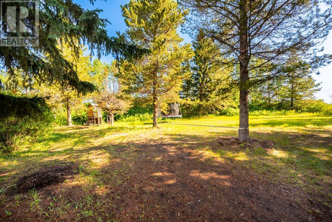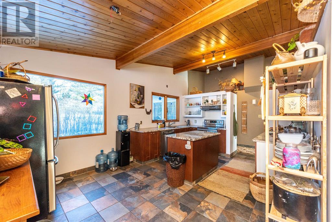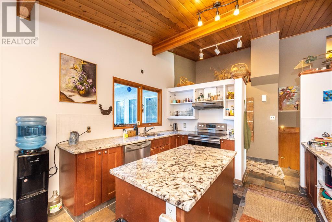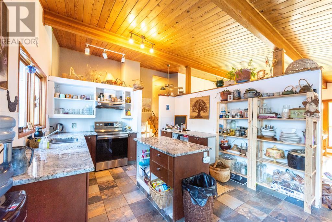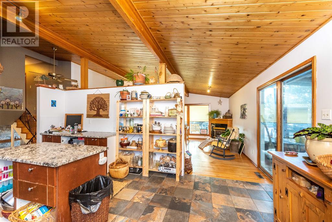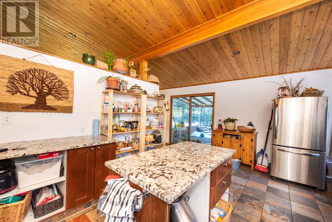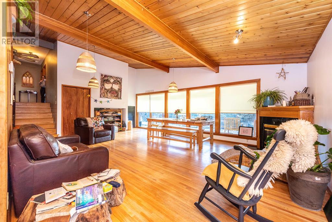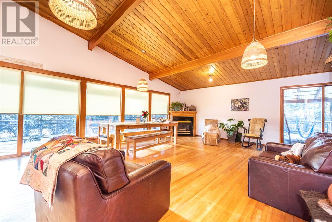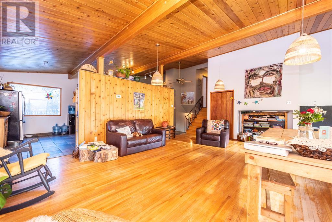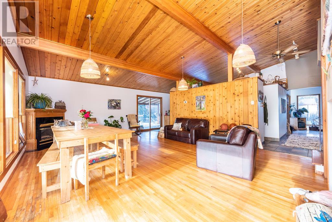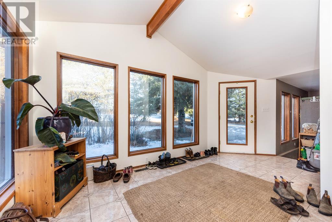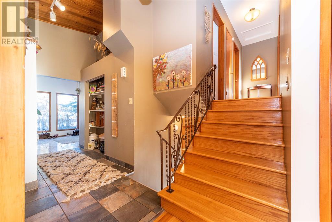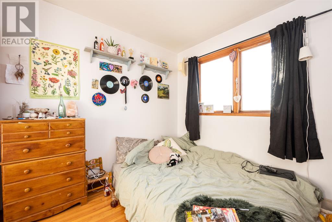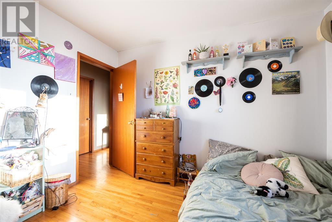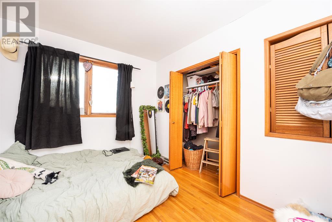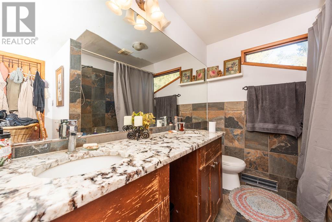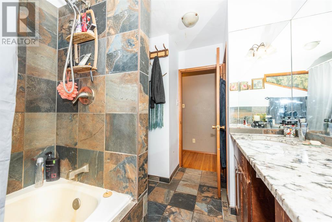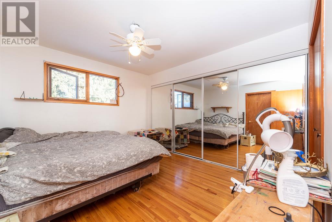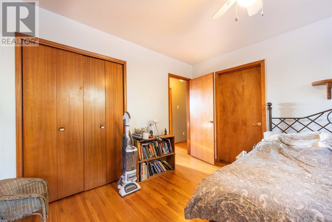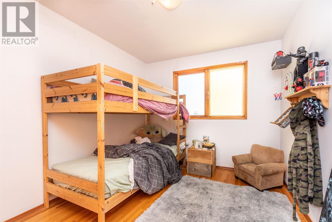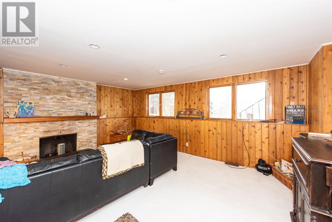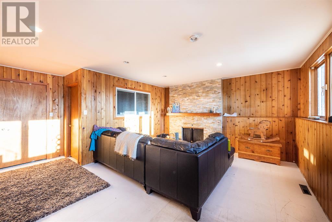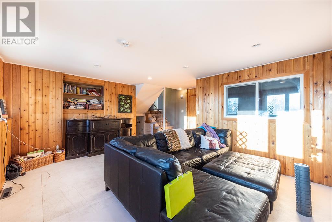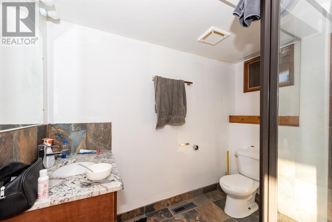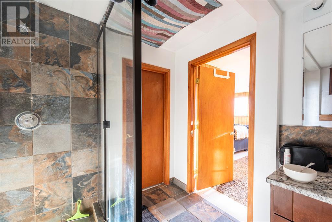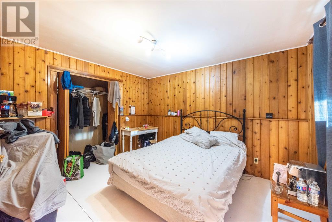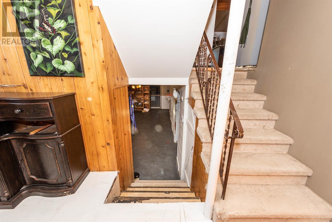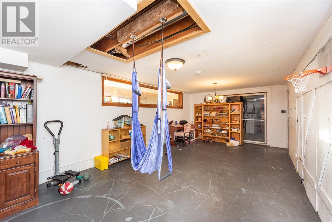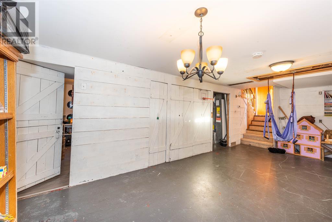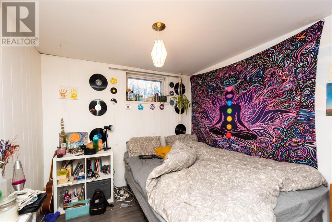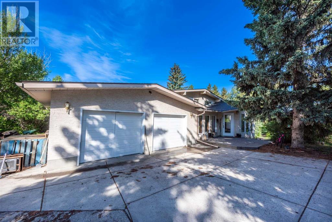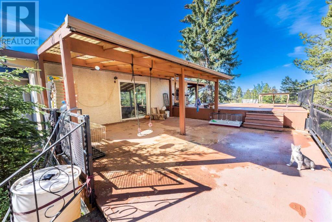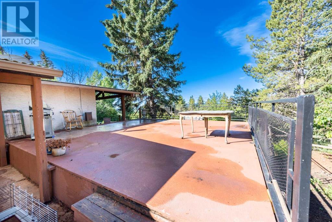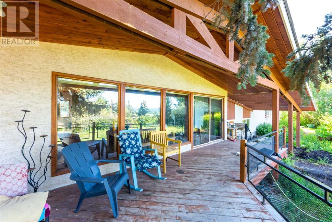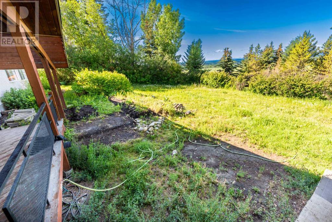244027 Horizon View Road Rural Rocky View County, Alberta T3Z 3M5
$5,700,000
INVESTOR & BUILDER ALERT! Unlock the Potential in this Acreage for Sale in Springbank, Alberta with Exciting Development Opportunities. This exceptional property offers a rare opportunity to own a beautiful acreage with significant development potential. With about 20 acres of scenic countryside offering breathtaking views of the Rocky Mountains, this property is perfect for developers seeking to create a unique and desirable community. This property is approved to be subdivided into 9, two-acre Country Residential lots by Rocky View County. The property also features a large 4-level-split 1960’s custom-built home that is perfect for those looking to live on-site while developing the property or keep the current long-term tenant. The home is beautifully appointed with vaulted ceilings and many updates over the years including a large kitchen with granite countertops, spa-like bathrooms, and comfortable living spaces. Large windows throughout the home provide stunning views of the surrounding landscape and the Rocky Mountains. Located in the heart of the Springbank community, this property offers easy access to a wide range of amenities, including shopping, dining, and entertainment options not to mention a short 4 minute drive to Calgary City Limit and only a 20-minute drive to downtown Calgary. This property is located about 3 kilometers from the new ring road (Stoney Trail) which provides easy and quick access to this property . It is also in close proximity to highly regarded public and private schools, making it an ideal location for families. Don't miss your chance to unlock the potential of this exceptional property. Schedule a viewing and learn more about the exciting development opportunities available in Springbank. (id:51013)
Property Details
| MLS® Number | A2024351 |
| Property Type | Single Family |
| Amenities Near By | Golf Course, Park, Playground |
| Community Features | Golf Course Development, Fishing |
| Features | See Remarks, No Neighbours Behind |
| Parking Space Total | 6 |
| Structure | Deck, See Remarks |
| View Type | View |
Building
| Bathroom Total | 2 |
| Bedrooms Above Ground | 3 |
| Bedrooms Total | 3 |
| Appliances | Washer, Refrigerator, Dishwasher, Stove, Dryer, Hood Fan, Garage Door Opener |
| Architectural Style | 4 Level |
| Basement Development | Finished |
| Basement Type | Full (finished) |
| Constructed Date | 1960 |
| Construction Material | Wood Frame |
| Construction Style Attachment | Detached |
| Cooling Type | None |
| Exterior Finish | Stucco |
| Fireplace Present | Yes |
| Fireplace Total | 2 |
| Flooring Type | Carpeted, Hardwood, Tile |
| Foundation Type | Poured Concrete |
| Heating Fuel | Natural Gas |
| Heating Type | Forced Air |
| Size Interior | 1,689 Ft2 |
| Total Finished Area | 1689.2 Sqft |
| Type | House |
| Utility Water | Well |
Parking
| Attached Garage | 2 |
Land
| Acreage | Yes |
| Cleared Total | 18 Ac |
| Fence Type | Fence |
| Land Amenities | Golf Course, Park, Playground |
| Sewer | Septic Field |
| Size Irregular | 20.00 |
| Size Total | 20 Ac|10 - 49 Acres |
| Size Total Text | 20 Ac|10 - 49 Acres |
| Zoning Description | R-crd |
Rooms
| Level | Type | Length | Width | Dimensions |
|---|---|---|---|---|
| Second Level | 5pc Bathroom | 11.92 Ft x 7.50 Ft | ||
| Second Level | Bedroom | 11.00 Ft x 9.58 Ft | ||
| Second Level | Bedroom | 11.08 Ft x 9.33 Ft | ||
| Second Level | Primary Bedroom | 12.08 Ft x 11.50 Ft | ||
| Lower Level | 4pc Bathroom | Measurements not available | ||
| Main Level | Kitchen | 12.33 Ft x 18.92 Ft | ||
| Main Level | Living Room/dining Room | 16.92 Ft x 24.83 Ft |
Utilities
| Electricity | Connected |
| Natural Gas | Connected |
| Telephone | Available |
https://www.realtor.ca/real-estate/25285988/244027-horizon-view-road-rural-rocky-view-county
Contact Us
Contact us for more information

Cam Naghshineh
Associate
(403) 284-4923
listedhere.ca/
www.facebook.com/profile.php?id=1000640372
www.linkedin.com/in/cam-naghshineh-b28bb99
twitter.com/CamNaghshineh
www.instagram.com/camnaghshineh/
5211 4 Street Ne
Calgary, Alberta T2K 6J5
(403) 216-1600
(403) 284-4923
www.remaxcentral.ab.ca/

