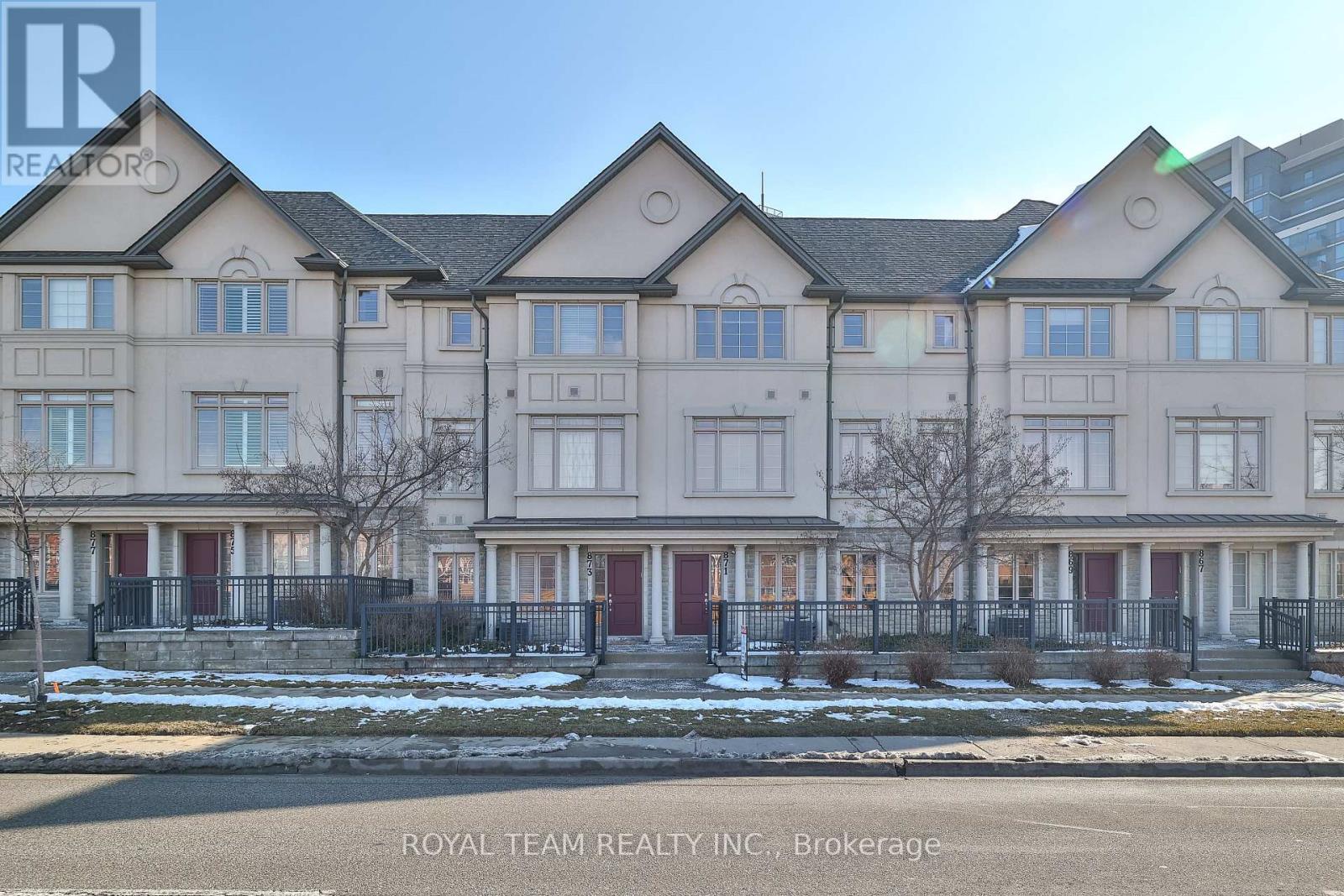#25 -871 New Westminster Dr Vaughan, Ontario L4J 0G8
$1,399,000Maintenance,
$330.03 Monthly
Maintenance,
$330.03 MonthlyWelcome To 4 -Bedroom Executive Condo Townhome In The Heart Of Beverley Glen. The Best Potential Functional Layout. Close To 2000 Sqft Of Living Space. Pot LightsIn Kitchen, Stainless Steel Applianses. Potential For Additional Washroom On The Ground Floor. Large Balcony. Gas Fireplace. Primary Br With W/I Closet And 4 Pc Ensuit Washroom. Direct Garage Access. Close To Transit, Some Of The Best Schools, Shops, Community Center, Hospital. (id:51013)
Property Details
| MLS® Number | N8240918 |
| Property Type | Single Family |
| Community Name | Beverley Glen |
| Amenities Near By | Hospital, Park, Public Transit, Schools |
| Community Features | Community Centre, School Bus |
| Features | Balcony |
| Parking Space Total | 2 |
Building
| Bathroom Total | 3 |
| Bedrooms Above Ground | 4 |
| Bedrooms Total | 4 |
| Cooling Type | Central Air Conditioning |
| Exterior Finish | Stone |
| Fireplace Present | Yes |
| Heating Fuel | Natural Gas |
| Heating Type | Forced Air |
| Stories Total | 3 |
| Type | Row / Townhouse |
Parking
| Garage |
Land
| Acreage | No |
| Land Amenities | Hospital, Park, Public Transit, Schools |
Rooms
| Level | Type | Length | Width | Dimensions |
|---|---|---|---|---|
| Second Level | Primary Bedroom | 4.27 m | 3.63 m | 4.27 m x 3.63 m |
| Second Level | Bedroom 2 | 4.47 m | 2.74 m | 4.47 m x 2.74 m |
| Second Level | Bedroom 3 | 3.5 m | 2.7 m | 3.5 m x 2.7 m |
| Main Level | Kitchen | 4.9 m | 2.03 m | 4.9 m x 2.03 m |
| Main Level | Family Room | 4.01 m | 3.48 m | 4.01 m x 3.48 m |
| Main Level | Living Room | 5.59 m | 4.06 m | 5.59 m x 4.06 m |
| Main Level | Eating Area | 2.06 m | 2 m | 2.06 m x 2 m |
| Ground Level | Bedroom 4 | 5.5 m | 3.8 m | 5.5 m x 3.8 m |
| Ground Level | Laundry Room | 3 m | 1.5 m | 3 m x 1.5 m |
https://www.realtor.ca/real-estate/26760457/25-871-new-westminster-dr-vaughan-beverley-glen
Contact Us
Contact us for more information
Galiya Kiseleva
Salesperson
9555 Yonge St Unit 406
Richmond Hill, Ontario L4C 9M5
(905) 508-8787
(905) 883-7616
www.royalteamrealty.ca/









































