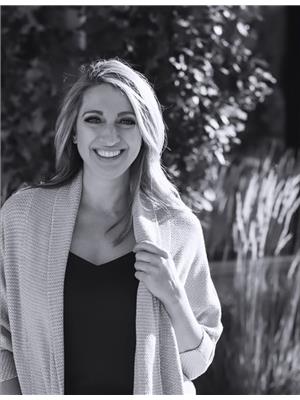25 Delage Cr St. Albert, Alberta T8N 6J5
$484,900
Welcome to this ideal family home in Deer Ridge! This fully finished 4 bedroom home is nestled in a quiet neighborhood with close proximity to schools, parks, walking trails and shopping. The foyer leads into a bright vaulted ceiling family room highlighted with a gas fireplace and an open concept view from the upper level allowing additional light to filter throughout. The kitchen has been updated with gorgeous dark cabinetry, granite counters, stainless steel appliances and under cabinet lighting and also offers a large dining nook with patio sliders accessing the backyard. There is garage access from the laundry/mudroom and a 2pc updated bathroom that completes the main floor. Upper level offers 3 generous size bedrooms, updated 4pc bath, primary bedroom offers a his/her closet and updated 4pc ensuite. The finished basement offers a rec room, 4th bedroom, 3pc bath and ample storage. Addl updates include lighting, flooring, shingles and HWT. Home also has A/C for comfort on the hot summer days! (id:51013)
Property Details
| MLS® Number | E4382786 |
| Property Type | Single Family |
| Neigbourhood | Deer Ridge_SALB |
| Amenities Near By | Playground, Public Transit, Schools, Shopping |
| Features | See Remarks |
| Parking Space Total | 4 |
Building
| Bathroom Total | 4 |
| Bedrooms Total | 4 |
| Appliances | Dishwasher, Dryer, Garage Door Opener Remote(s), Garage Door Opener, Microwave Range Hood Combo, Refrigerator, Storage Shed, Stove, Washer, Window Coverings |
| Basement Development | Finished |
| Basement Type | Full (finished) |
| Constructed Date | 1995 |
| Construction Style Attachment | Detached |
| Cooling Type | Central Air Conditioning |
| Fireplace Fuel | Gas |
| Fireplace Present | Yes |
| Fireplace Type | Unknown |
| Half Bath Total | 1 |
| Heating Type | Forced Air |
| Stories Total | 2 |
| Size Interior | 144.43 M2 |
| Type | House |
Parking
| Attached Garage |
Land
| Acreage | No |
| Fence Type | Fence |
| Land Amenities | Playground, Public Transit, Schools, Shopping |
| Size Irregular | 381.4 |
| Size Total | 381.4 M2 |
| Size Total Text | 381.4 M2 |
Rooms
| Level | Type | Length | Width | Dimensions |
|---|---|---|---|---|
| Basement | Bedroom 4 | Measurements not available | ||
| Basement | Recreation Room | Measurements not available | ||
| Main Level | Living Room | Measurements not available | ||
| Main Level | Dining Room | Measurements not available | ||
| Main Level | Kitchen | Measurements not available | ||
| Upper Level | Primary Bedroom | Measurements not available | ||
| Upper Level | Bedroom 2 | Measurements not available | ||
| Upper Level | Bedroom 3 | Measurements not available |
https://www.realtor.ca/real-estate/26772489/25-delage-cr-st-albert-deer-ridgesalb
Contact Us
Contact us for more information

Nicole L. Mcfatridge
Associate
(780) 458-4821
10-25 Carleton Dr
St Albert, Alberta T8N 7K9
(780) 460-2222
(780) 458-4821

Ryan J. Boser
Manager
www.sarasotarealty.ca/
10-25 Carleton Dr
St Albert, Alberta T8N 7K9
(780) 460-2222
(780) 458-4821






























































