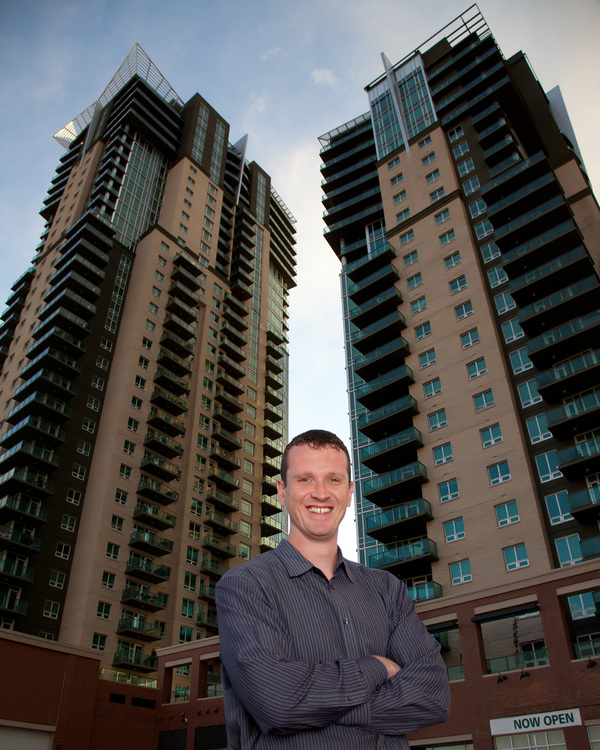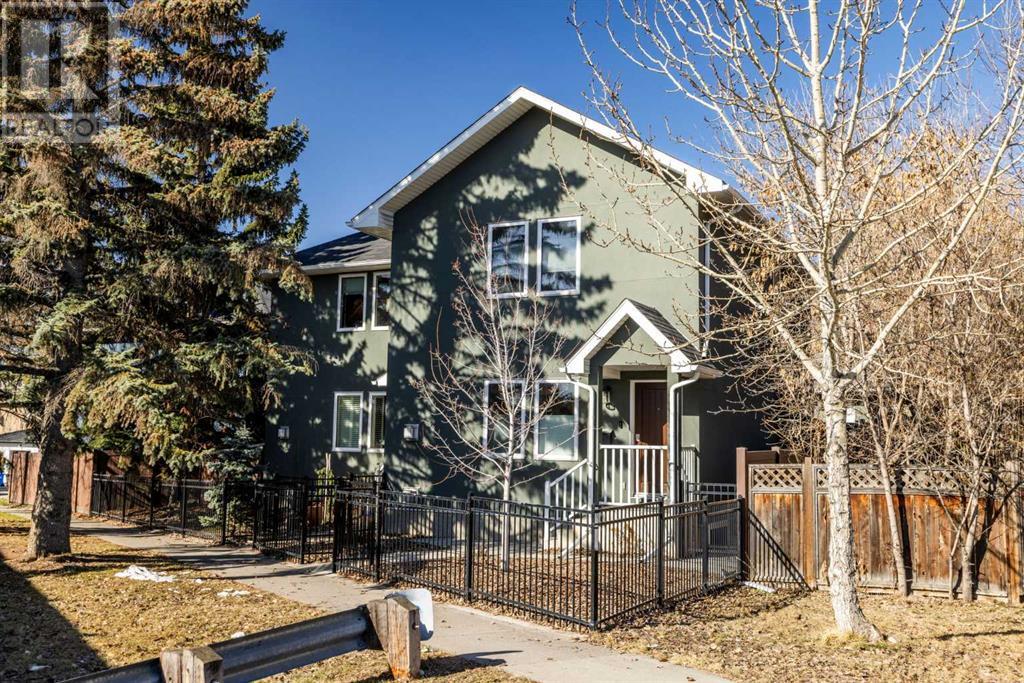2502 21 Avenue Sw Calgary, Alberta T3E 7H3
$749,900Maintenance, Common Area Maintenance, Insurance, Reserve Fund Contributions, Waste Removal
$366.03 Monthly
Maintenance, Common Area Maintenance, Insurance, Reserve Fund Contributions, Waste Removal
$366.03 MonthlyWelcome to this exquisite 2-storey gem nestled in the heart of the city, offering over 2000 sq ft of meticulously crafted living space. Pride of ownership radiates from every corner of this stunning home, boasting a plethora of upgrades and features that redefine modern luxury living. The chef's kitchen is the focal point, featuring top-rated appliances, European cabinet design, and Dekton countertops renowned for their durability and elegance. Bar area with wine fridge, perfect for entertaining guests.Corner fireplace adds warmth and ambiance to the main floor. Real, gleaming hardwood flooring throughout the main and second floors exudes sophistication and is easy to maintain. Upstairs, two newly renovated bathrooms with modern tubs, tiles, and cabinets, along with a washer/dryer for added convenience. Two spacious bedrooms with walk-in closets offer ample storage and comfort. The basement is an oasis of relaxation, equipped with ceiling speakers for entertainment and a full bathroom with a steam shower. Triple-pane windows, high-efficiency furnace, and hot water heater ensure optimal energy efficiency. Solid core doors on the main and second floors minimize noise transmission, creating a peaceful living environment.Air conditioning provides year-round comfort, no matter the season. Central vacuum system, water softener, and basement stacking laundry combo offer convenience and ease of use. Smart switches allow convenient control of art wall lights via smartphone, enhancing functionality and modernity. Graber window covers provide privacy and add aesthetic appeal to every room. Stylish stucco exterior and updated air vapor barrier enhance insulation and curb appeal. Ornamental fencing in the front yard adds charm and character. Vinyl fencing in the backyard ensures durability and low maintenance. The double detached garage has been converted into a gym but can easily be reverted to its original use. Conveniently located near schools, playgrounds, and the vibrant shops and stores of Marda Loop and 17 Ave. Easy access to Crowchild, downtown, and the CTrain makes commuting a breeze. This property epitomizes quality craftsmanship, meticulous care, and thoughtful design, offering a lifestyle of unparalleled luxury in a highly sought-after location. Don't miss the opportunity to make this exceptional home yours. Contact us today to schedule a viewing and experience urban living at its finest. (id:51013)
Property Details
| MLS® Number | A2122544 |
| Property Type | Single Family |
| Community Name | Richmond |
| Community Features | Pets Allowed |
| Features | Wet Bar |
| Parking Space Total | 2 |
| Plan | 9810641 |
| Structure | Deck |
Building
| Bathroom Total | 4 |
| Bedrooms Above Ground | 2 |
| Bedrooms Below Ground | 1 |
| Bedrooms Total | 3 |
| Appliances | Washer, Refrigerator, Water Softener, Dishwasher, Range, Dryer, Hood Fan, Window Coverings, Washer/dryer Stack-up |
| Basement Development | Finished |
| Basement Type | Full (finished) |
| Constructed Date | 1997 |
| Construction Material | Wood Frame |
| Construction Style Attachment | Attached |
| Cooling Type | Central Air Conditioning |
| Exterior Finish | Stucco |
| Fireplace Present | Yes |
| Fireplace Total | 2 |
| Flooring Type | Carpeted, Hardwood, Tile |
| Foundation Type | Poured Concrete |
| Heating Type | Forced Air |
| Stories Total | 2 |
| Size Interior | 1,517 Ft2 |
| Total Finished Area | 1516.71 Sqft |
| Type | Row / Townhouse |
Parking
| Detached Garage | 2 |
Land
| Acreage | No |
| Fence Type | Fence |
| Size Total Text | Unknown |
| Zoning Description | M-c1 D75 |
Rooms
| Level | Type | Length | Width | Dimensions |
|---|---|---|---|---|
| Lower Level | 3pc Bathroom | .00 Ft x .00 Ft | ||
| Lower Level | Bedroom | 11.92 Ft x 7.92 Ft | ||
| Lower Level | Recreational, Games Room | 19.08 Ft x 17.92 Ft | ||
| Main Level | 4pc Bathroom | .00 Ft x .00 Ft | ||
| Main Level | Dining Room | 9.58 Ft x 11.92 Ft | ||
| Main Level | Kitchen | 10.50 Ft x 11.75 Ft | ||
| Main Level | Living Room | 16.17 Ft x 17.17 Ft | ||
| Upper Level | 4pc Bathroom | .00 Ft x .00 Ft | ||
| Upper Level | 5pc Bathroom | .00 Ft x .00 Ft | ||
| Upper Level | Bedroom | 15.25 Ft x 11.92 Ft | ||
| Upper Level | Primary Bedroom | 13.67 Ft x 10.42 Ft |
https://www.realtor.ca/real-estate/26760663/2502-21-avenue-sw-calgary-richmond
Contact Us
Contact us for more information

Dave Rhydderch
Associate
(403) 228-5425
realtordave.ca/
www.facebook.com/Realtor-Dave-Rhydderch-16
www.linkedin.com/in/dave-rhydderch-a684828
www.instagram.com/realtor_dave_yyc/
100, 1301 8 Street S.w.
Calgary, Alberta T2R 1B7
(403) 228-5557
(403) 228-5425





















































