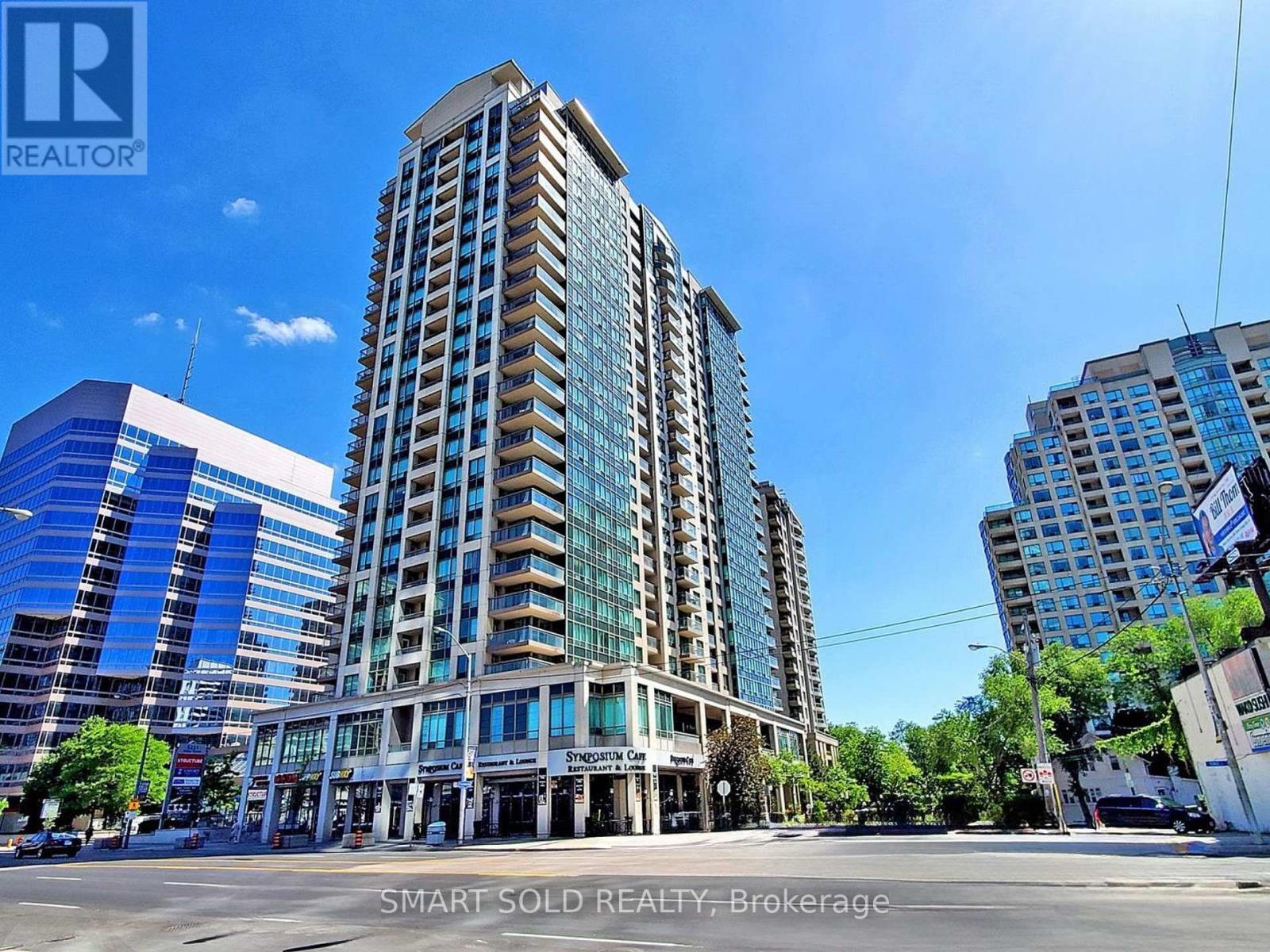#2510 -18 Parkview Ave Toronto, Ontario M2N 3Y2
$799,000Maintenance,
$1,029.71 Monthly
Maintenance,
$1,029.71 MonthlyLarge, Bright & Spacious South West Corner Unit W/ Unobstructed Panoramic City & Sunset View. Prime Location In North York Area, Approx 1,131 Sq Ft Plus Large L-Shape Wrap-Around Balcony. 2 Separate Bedrooms W Solarium Can Be Used As 3rd Bedroom. Brand New Flooring, Freshly Paint, Brand New Dishwasher, Shows W Absolute Confidence. Steps To Subway, Library, Schools, North York City Centre, Empress Walk, Shopping, Theatre, Restaurants, Parking & Locker Included. **** EXTRAS **** 1,131 Sqft, One Parking + One Locker. Maintenance Fee Includes Heat, Hydro And Water. Elfs, Window Coverings, Fridge, Stove, Brand New Dishwasher, Washer, Dryer . (id:51013)
Property Details
| MLS® Number | C8249668 |
| Property Type | Single Family |
| Community Name | Willowdale East |
| Amenities Near By | Park, Public Transit, Schools |
| Features | Balcony |
| Parking Space Total | 1 |
| View Type | View |
Building
| Bathroom Total | 2 |
| Bedrooms Above Ground | 2 |
| Bedrooms Below Ground | 1 |
| Bedrooms Total | 3 |
| Amenities | Storage - Locker, Security/concierge, Party Room, Sauna, Visitor Parking, Exercise Centre |
| Cooling Type | Central Air Conditioning |
| Exterior Finish | Concrete |
| Heating Fuel | Natural Gas |
| Heating Type | Forced Air |
| Type | Apartment |
Parking
| Visitor Parking |
Land
| Acreage | No |
| Land Amenities | Park, Public Transit, Schools |
Rooms
| Level | Type | Length | Width | Dimensions |
|---|---|---|---|---|
| Flat | Living Room | 6.43 m | 5.88 m | 6.43 m x 5.88 m |
| Flat | Dining Room | 6.43 m | 5.88 m | 6.43 m x 5.88 m |
| Flat | Kitchen | 4.66 m | 2.5 m | 4.66 m x 2.5 m |
| Flat | Primary Bedroom | 4.75 m | 3.17 m | 4.75 m x 3.17 m |
| Flat | Bedroom 2 | 3.35 m | 2.74 m | 3.35 m x 2.74 m |
| Flat | Solarium | 2.62 m | 2.74 m | 2.62 m x 2.74 m |
https://www.realtor.ca/real-estate/26772641/2510-18-parkview-ave-toronto-willowdale-east
Contact Us
Contact us for more information
Shanna Lu
Broker
275 Renfrew Dr Unit 209
Markham, Ontario L3R 0C8
(647) 564-4990
(365) 887-5300











































