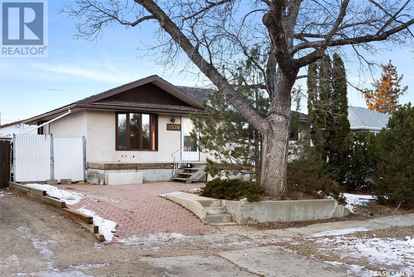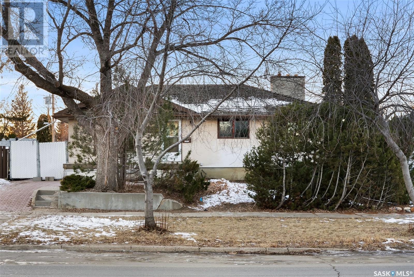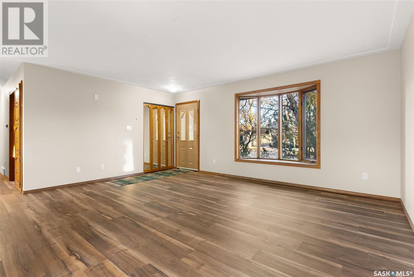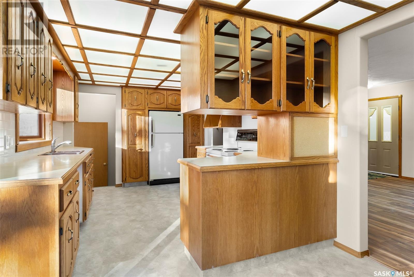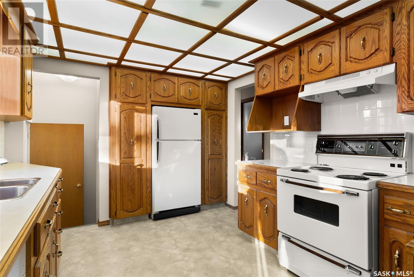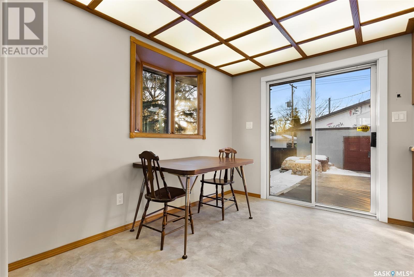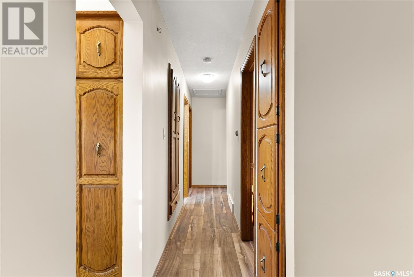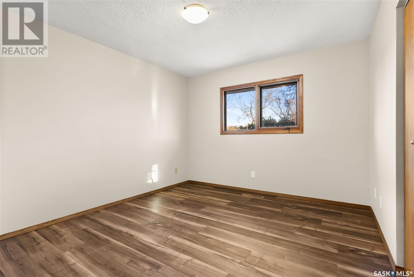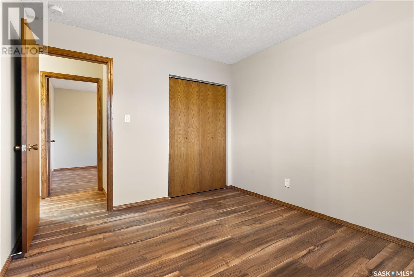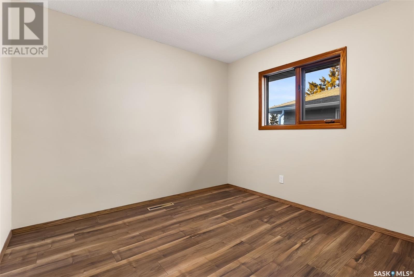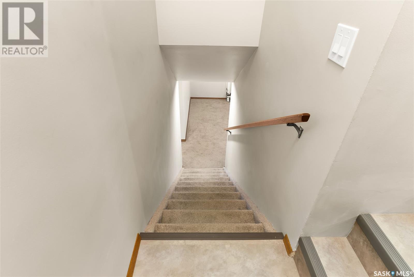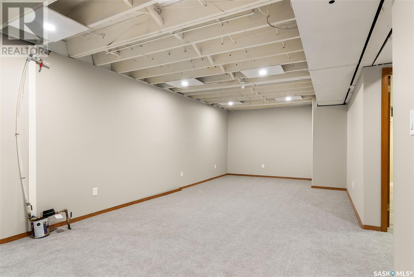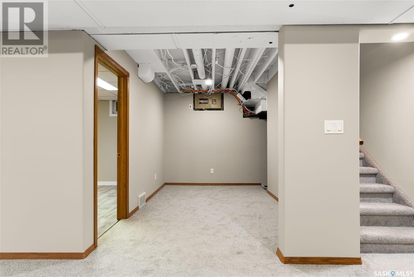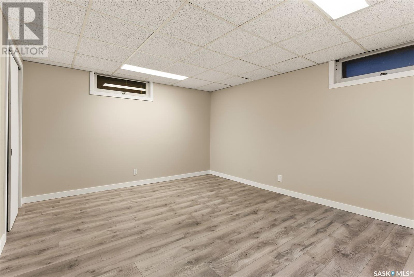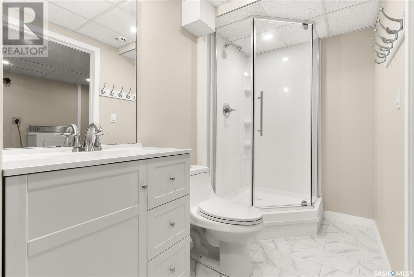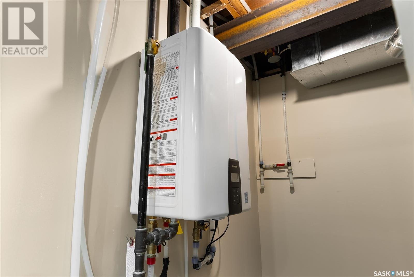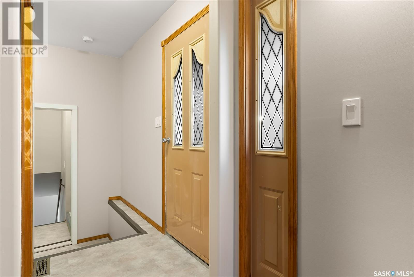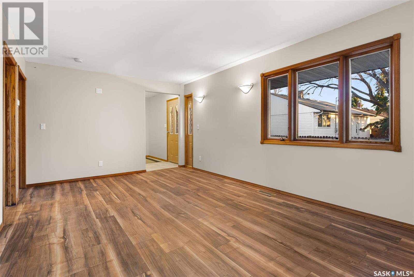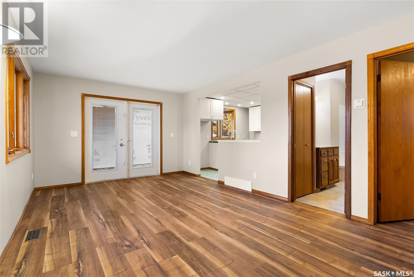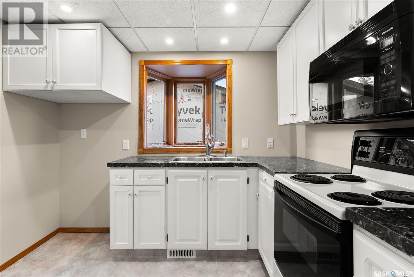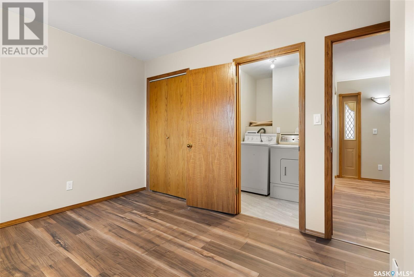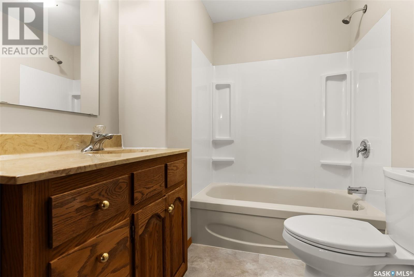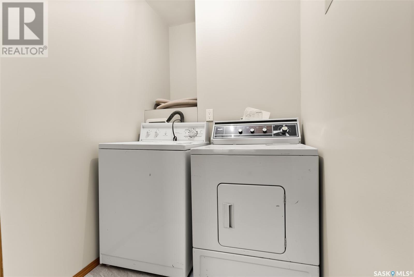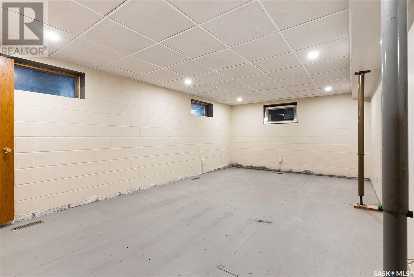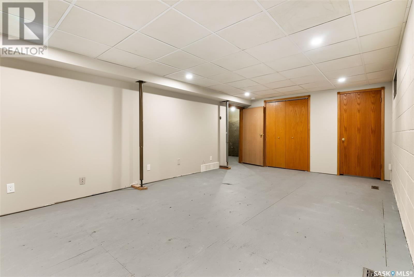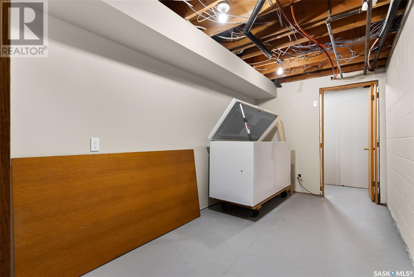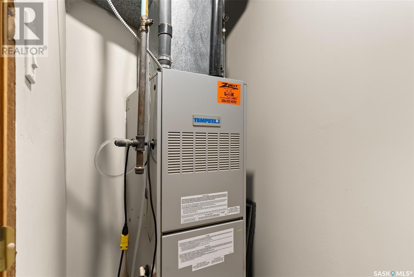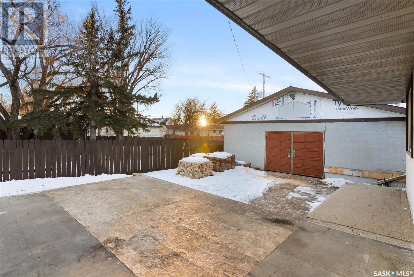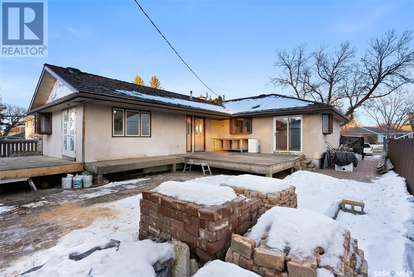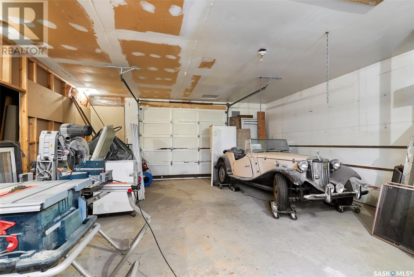2520 Pasqua Street Regina, Saskatchewan S4S 0M2
$469,900
This exceptional property is situated in the coveted River Heights neighborhood in Regina and boasts a unique feature—a "Mother-in-Law Regulation Suite" complemented by two generously sized double detached garages! The main residence welcomes you with a luminous and spacious floor plan, featuring a well-lit living room, a dining area spacious enough for a large table, and a highly functional kitchen equipped with ample counter space and cupboards. Venture down the hallway to discover three generously sized bedrooms and a well-appointed 4-piece bathroom. The basement adds to the allure of the property, offering a versatile recreation room, an additional bedroom, a den, and a convenient 3-piece bathroom. The dedicated Mother-in-Law Suite adds a touch of versatility to the property, featuring its own living room, a well-equipped kitchen, a cozy bedroom, and a tastefully designed 4-piece bathroom. As an added bonus, the property features not just one, but two double detached garages. The first garage measures an expansive 28 x 26, while the second provides ample space at 28 x 20. This property combines functionality, style, and convenience, making it a truly remarkable and desirable home in River Heights. Call or text the listing agent today for more into or to book a private viewing. (id:51013)
Property Details
| MLS® Number | SK955708 |
| Property Type | Single Family |
| Neigbourhood | River Heights RG |
| Structure | Deck |
Building
| Bathroom Total | 3 |
| Bedrooms Total | 5 |
| Appliances | Washer, Refrigerator, Hot Tub, Dryer, Microwave, Garage Door Opener Remote(s), Stove |
| Architectural Style | Bungalow |
| Constructed Date | 1957 |
| Heating Fuel | Natural Gas |
| Heating Type | Forced Air |
| Stories Total | 1 |
| Size Interior | 1,708 Ft2 |
| Type | House |
Parking
| Detached Garage | |
| Parking Space(s) | 5 |
Land
| Acreage | No |
| Size Irregular | 6697.00 |
| Size Total | 6697 Sqft |
| Size Total Text | 6697 Sqft |
Rooms
| Level | Type | Length | Width | Dimensions |
|---|---|---|---|---|
| Basement | Other | 10 ft ,8 in | 24 ft ,4 in | 10 ft ,8 in x 24 ft ,4 in |
| Basement | Den | 11 ft ,9 in | 13 ft ,5 in | 11 ft ,9 in x 13 ft ,5 in |
| Basement | Bedroom | 9 ft ,3 in | 11 ft ,11 in | 9 ft ,3 in x 11 ft ,11 in |
| Basement | 3pc Bathroom | X x X | ||
| Main Level | Living Room | 14 ft ,10 in | 17 ft ,5 in | 14 ft ,10 in x 17 ft ,5 in |
| Main Level | Dining Room | 7 ft ,11 in | 10 ft | 7 ft ,11 in x 10 ft |
| Main Level | Kitchen | 12 ft ,1 in | 10 ft | 12 ft ,1 in x 10 ft |
| Main Level | Bedroom | 10 ft ,10 in | 11 ft ,7 in | 10 ft ,10 in x 11 ft ,7 in |
| Main Level | Bedroom | 10 ft ,1 in | 10 ft ,9 in | 10 ft ,1 in x 10 ft ,9 in |
| Main Level | Bedroom | 10 ft ,1 in | 10 ft ,10 in | 10 ft ,1 in x 10 ft ,10 in |
| Main Level | 4pc Bathroom | X x X | ||
| Main Level | Living Room | 11 ft ,5 in | 18 ft ,1 in | 11 ft ,5 in x 18 ft ,1 in |
| Main Level | Kitchen | 9 ft ,8 in | 9 ft ,10 in | 9 ft ,8 in x 9 ft ,10 in |
| Main Level | 4pc Bathroom | X x X | ||
| Main Level | Laundry Room | X x X | ||
| Main Level | Bedroom | 9 ft ,9 in | 11 ft ,1 in | 9 ft ,9 in x 11 ft ,1 in |
https://www.realtor.ca/real-estate/26398627/2520-pasqua-street-regina-river-heights-rg
Contact Us
Contact us for more information

Aideen Zareh
Salesperson
www.homesregina.ca/
100-1911 E Truesdale Drive
Regina, Saskatchewan S4V 2N1
(306) 359-1900
Myles Schick
Salesperson
100-1911 E Truesdale Drive
Regina, Saskatchewan S4V 2N1
(306) 359-1900

