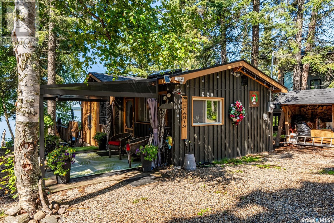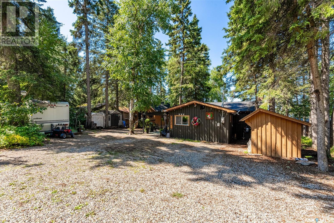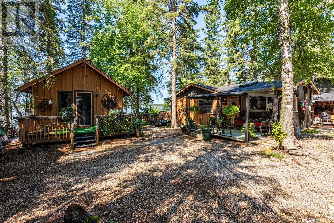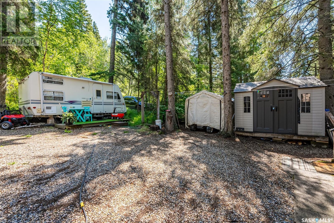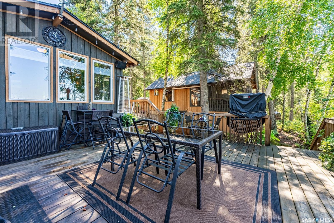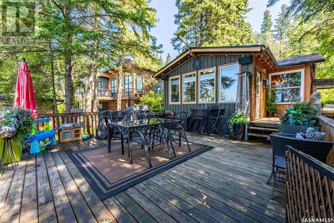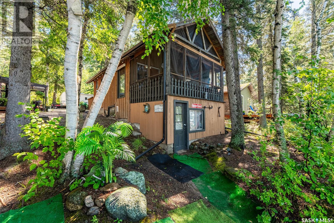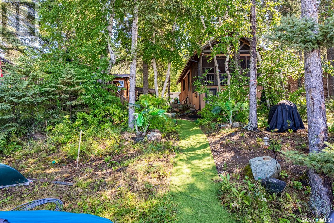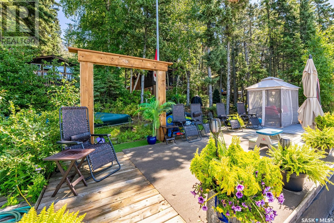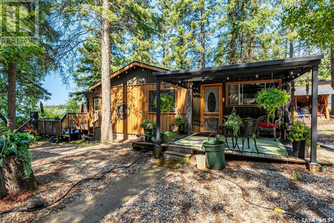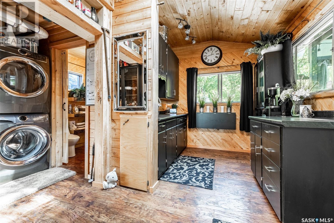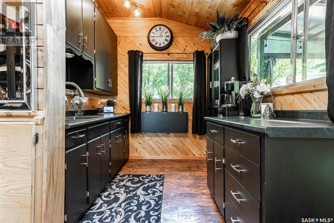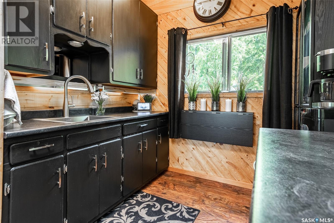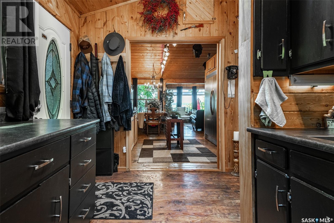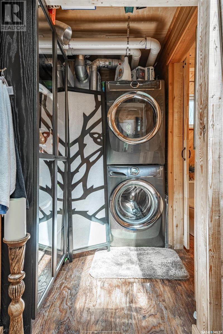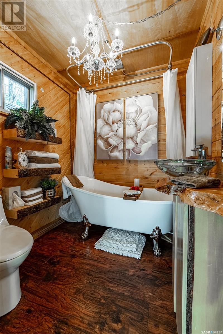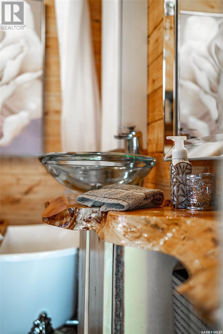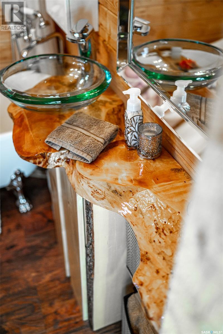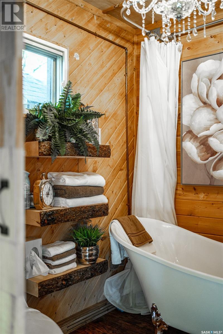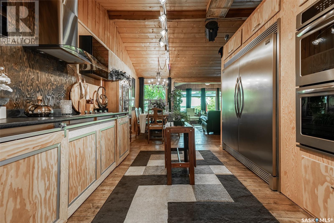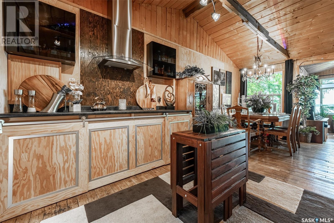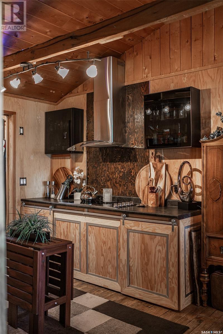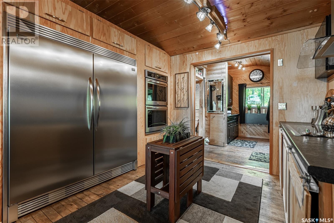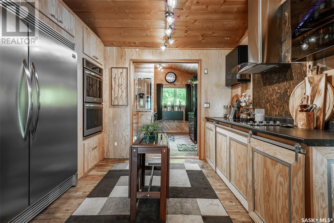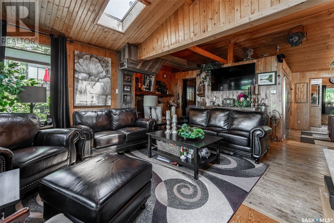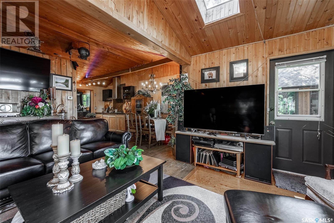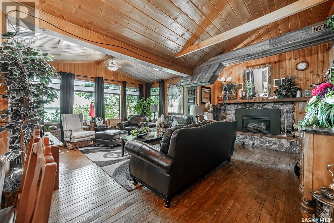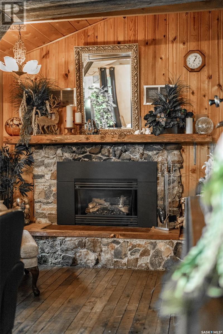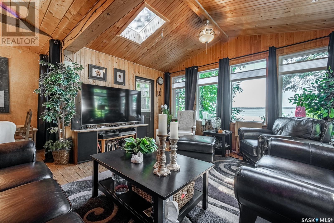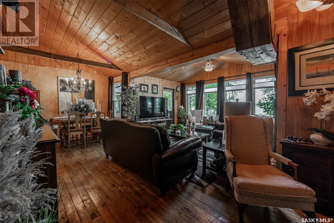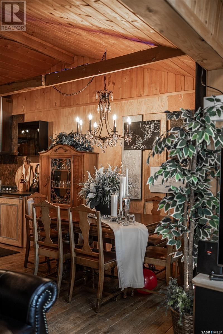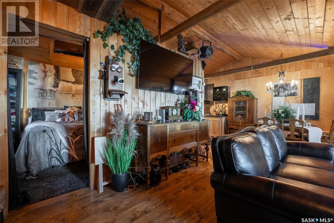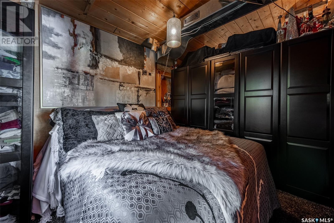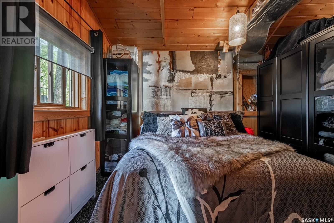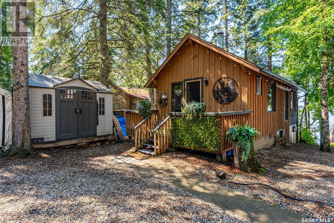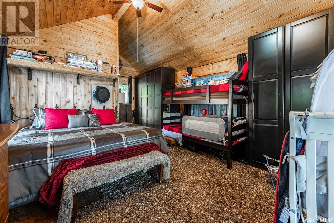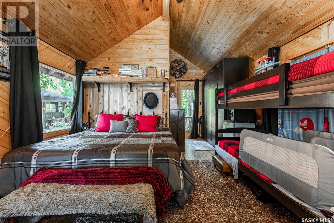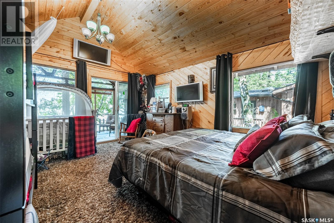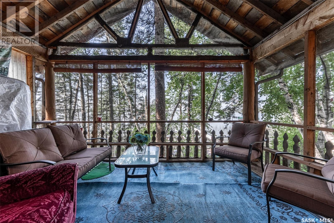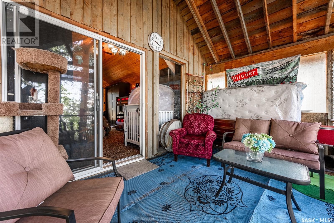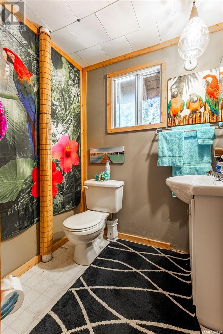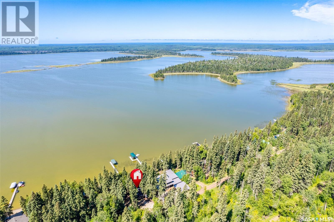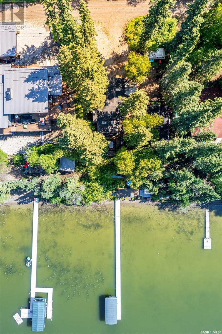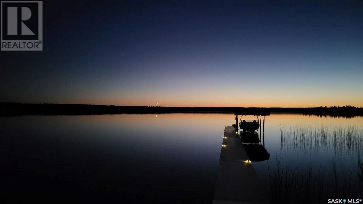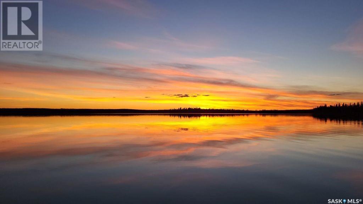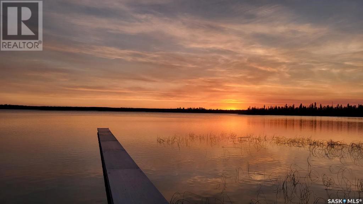258 Okema Trail Emma Lake, Saskatchewan S0J 0N0
$829,700
Welcome to your perfect lakeside at Emma Lake, Saskatchewan! This cozy and charming four season cabin offers a truly serene and picturesque getaway. With the added bonus of a loft-style bunkhouse, this property provides ample space for friends and family to join in on the fun! As you step inside the cabin, you are greeted by a warm and inviting atmosphere. The open-concept living area features large updated windows that showcase stunning views of the crystal-clear waters of Emma Lake. Natural light floods the space, creating a bright and airy ambiance from the skylights. The living room is perfect for relaxation, with comfortable seating and a lovely fireplace, ideal for cozying up on colder evenings. The well-equipped kitchen boasts modern appliances and ample counter space, making meal preparations a breeze. Enjoy your culinary creations at the dining table, or take the feast outdoors to the spacious deck overlooking the lake. Retire to the peaceful and tranquil bedroom. Wake up to the sound of birds chirping and the gentle rustle of leaves. The newly renovated bathroom is conveniently located nearby and offers all the necessary amenities for your comfort. Additionally, this property features a loft-style bunkhouse, perfect for accommodating extra guests or providing a separate space for kids to play and enjoy. With its cozy ambiance and additional beds and bathroom, this bunkhouse is ideal for ultimate relaxation and privacy. This lakefront retreat provides direct access to Emma Lake, allowing you to fully immerse yourself in water activities. Spend your days swimming, fishing, or simply basking in the sun on the private dock. Enjoy the convenience of the included Hydraulic Boat Lift $13,000, Flow Dock System $24,000 and a Aero Aluminum Frame 22' Camper $7000. (id:51013)
Property Details
| MLS® Number | SK959950 |
| Property Type | Single Family |
| Features | Treed, Rectangular |
| Structure | Deck, Patio(s) |
| Water Front Type | Waterfront |
Building
| Bathroom Total | 2 |
| Bedrooms Total | 2 |
| Appliances | Washer, Refrigerator, Dryer, Microwave, Oven - Built-in, Window Coverings, Hood Fan, Storage Shed, Stove |
| Architectural Style | Bungalow |
| Constructed Date | 1958 |
| Fireplace Fuel | Gas |
| Fireplace Present | Yes |
| Fireplace Type | Conventional |
| Heating Fuel | Natural Gas |
| Heating Type | Forced Air |
| Stories Total | 1 |
| Size Interior | 856 Ft2 |
| Type | House |
Parking
| Gravel | |
| Parking Space(s) | 5 |
Land
| Acreage | No |
| Size Frontage | 79 Ft |
| Size Irregular | 0.24 |
| Size Total | 0.24 Ac |
| Size Total Text | 0.24 Ac |
Rooms
| Level | Type | Length | Width | Dimensions |
|---|---|---|---|---|
| Main Level | Kitchen | 11'4" x 8' | ||
| Main Level | Dining Room | 19'6" x 9' | ||
| Main Level | Den | 19'7" x 14'7" | ||
| Main Level | Bedroom | 9'2" x 10'5" | ||
| Main Level | 3pc Bathroom | Measurements not available | ||
| Loft | Bedroom | 20' x 13' | ||
| Loft | 2pc Bathroom | Measurements not available | ||
| Loft | Enclosed Porch | 8' x 13' |
https://www.realtor.ca/real-estate/26561780/258-okema-trail-emma-lake
Contact Us
Contact us for more information

Ashton Wake
Salesperson
www.awakerealty.ca
714 Duchess Street
Saskatoon, Saskatchewan S7K 0R3
(306) 653-2213
(888) 623-6153
boyesgrouprealty.com/

