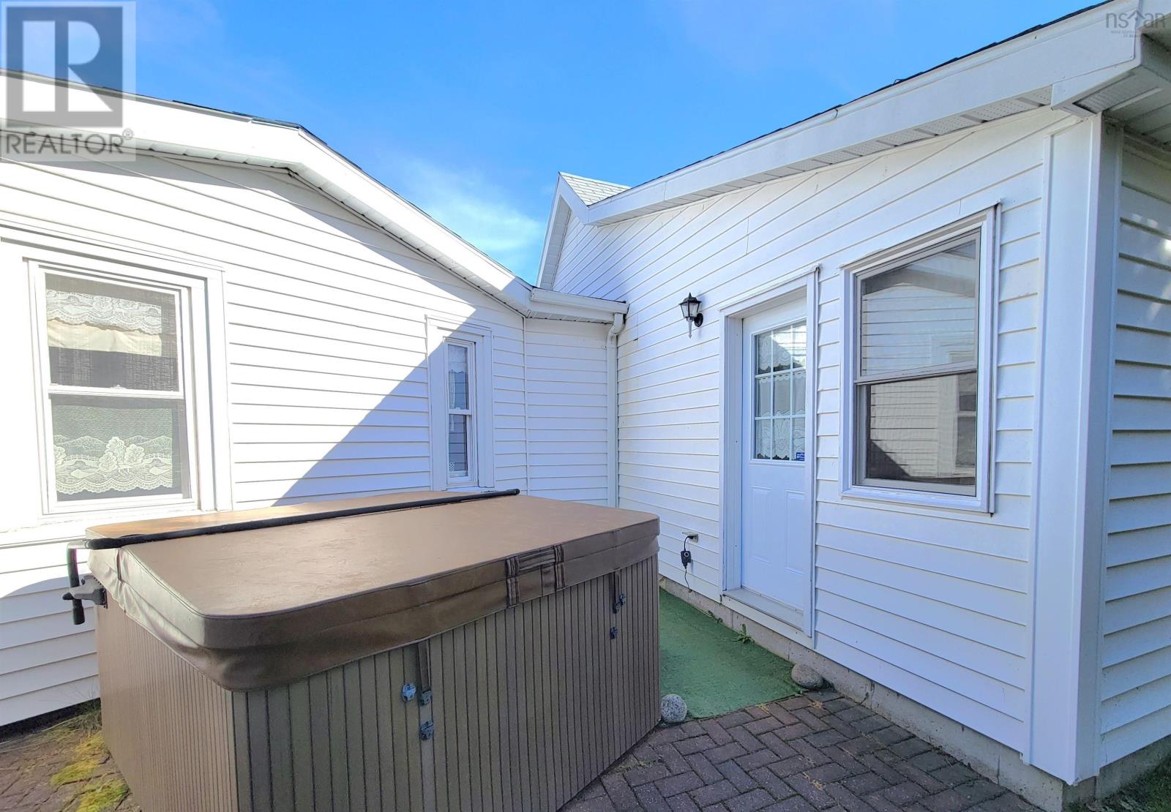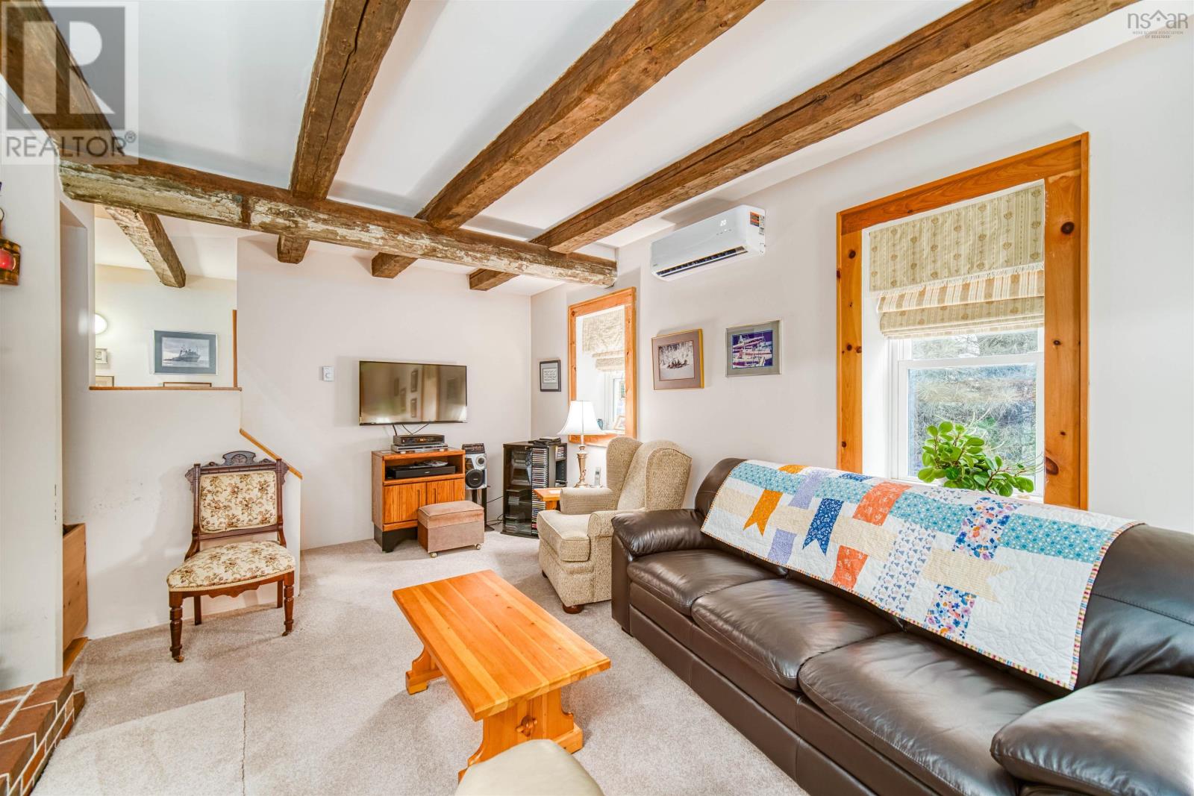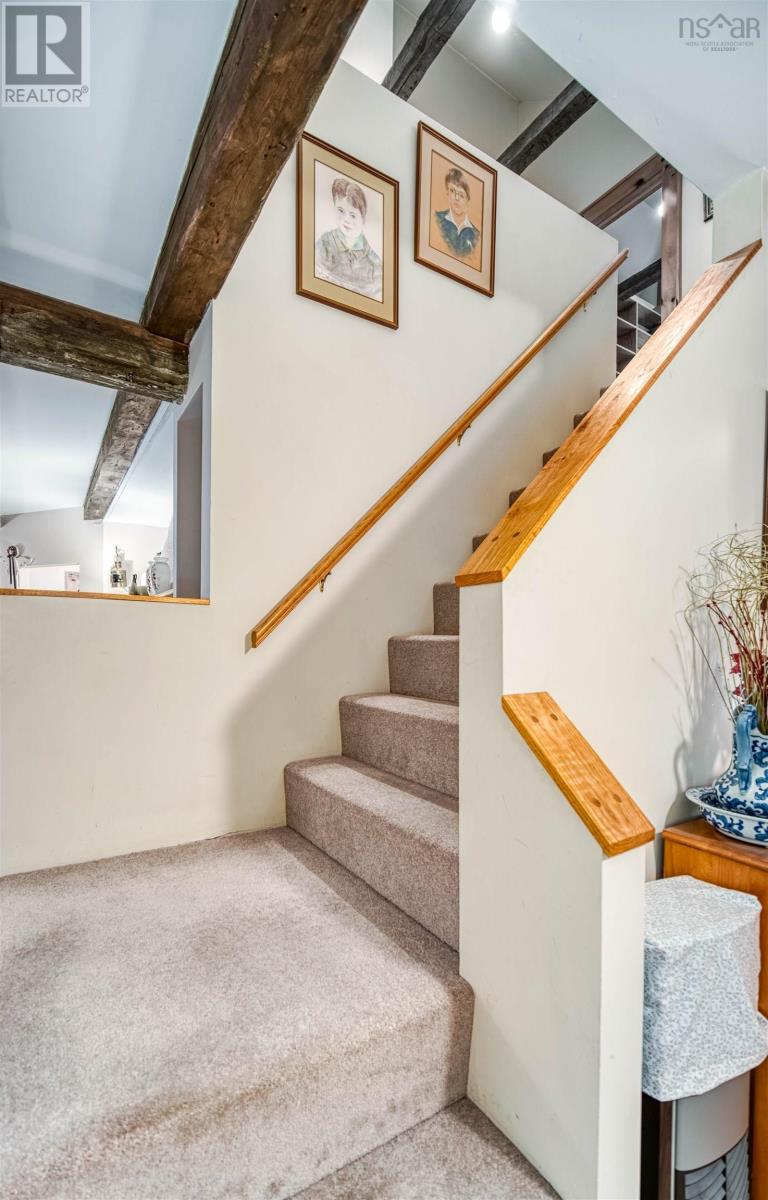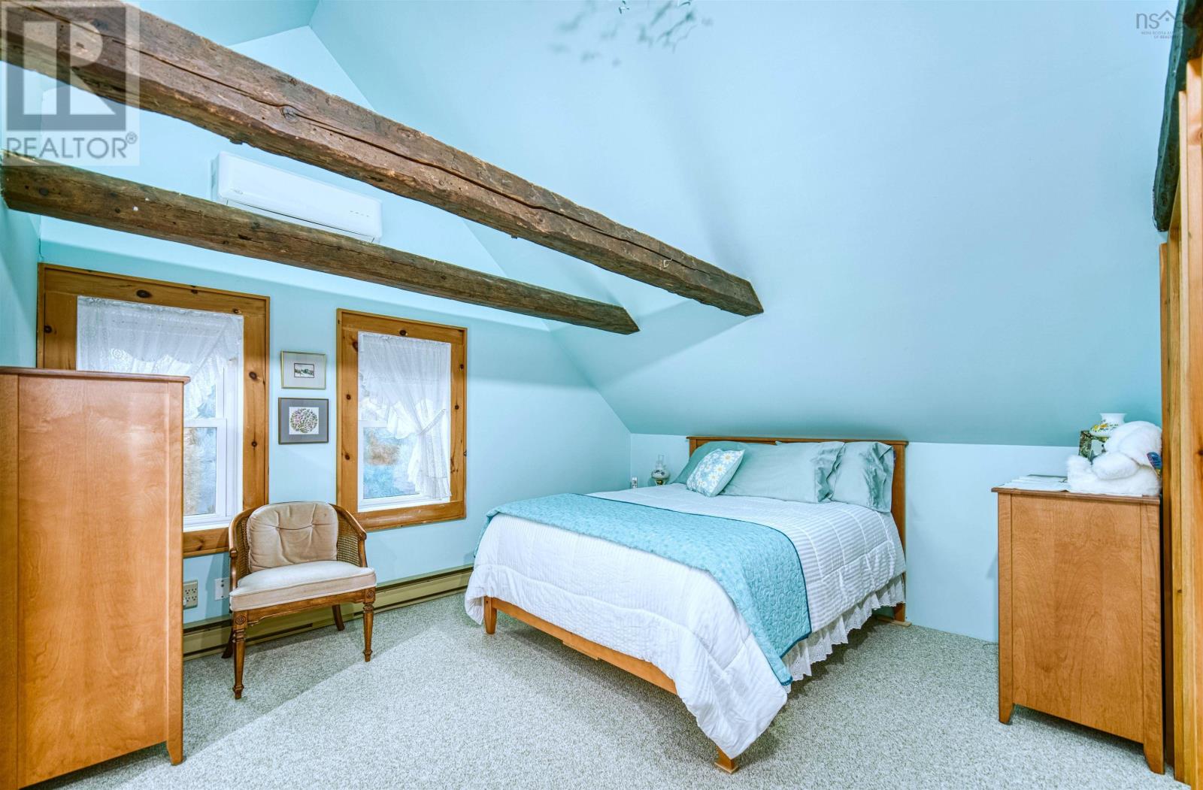2608 Highway 332 Bayport, Nova Scotia B0J 2X0
$598,000
"Cape Hill House" was completed in 1836, one year before Victoria took the British throne. Its seasoned timbers surrounding the old cook's hearth have touched the passing of time through three centuries on Nova Scotia's historic coastal highway, The Lighthouse Route, in the peaceful enclave of Bayport. A large living room and dining room, along with a full bathroom, complete the main floor of the original Cape. Vaulted, beamed ceilings accommodate three bedrooms beneath the second floor eaves, including the primary bedroom with ensuite. The "L" and newer addition to the main floor, house a large eat-in, country kitchen with direct access to the backyard and a private deck. The rear entry to the home, off the kitchen, leads to an adjacent laundry room with an additional office/sewing room located at the back of the house with an additional exterior door to the hot-tub. This adjacent wing affords a quiet place away from the main living area of the home for an at-home office, hobbies or relaxation. An attached, double garage contains a large storage loft, which would be the ideal space for a future studio or recreation room. Beautifully landscaped, mature grounds are beckoning an heirloom gardener, and the boater in the family should pay note to the municipal wharf and slipway a short stroll across the way. This quiet, country road, newly paved, places one: 5 minutes drive to Sand Dollar Beach, 8 minutes to the Lahave Ferry (gateway to the Lahave Islands) 10 minutes drive to Kingsburg and Hirtles Beach, 5 minutes to the Rose Bay General Store and café, and a relaxing, 10 minute, scenic drive to the UNESCO Town of Lunenburg. The home is approximately 90 minutes to the city of Halifax and Stanfield International Airport. This is a life-style property, a classic, historic country house, with a warm ambiance surrounded by lovely grounds, located at the centre of one of the most beautiful coastlines in Atlantic Canada. (id:51013)
Property Details
| MLS® Number | 202322470 |
| Property Type | Single Family |
| Community Name | Bayport |
| Amenities Near By | Golf Course, Park, Playground, Shopping, Place Of Worship |
| Community Features | Recreational Facilities, School Bus |
| Features | Level |
| View Type | Ocean View |
Building
| Bathroom Total | 2 |
| Bedrooms Above Ground | 3 |
| Bedrooms Total | 3 |
| Appliances | Stove, Dryer, Washer, Refrigerator, Water Softener, Hot Tub |
| Architectural Style | Cape Cod |
| Basement Type | Crawl Space |
| Constructed Date | 1836 |
| Construction Style Attachment | Detached |
| Cooling Type | Wall Unit, Heat Pump |
| Exterior Finish | Wood Shingles, Wood Siding |
| Flooring Type | Hardwood, Laminate, Vinyl |
| Foundation Type | Stone |
| Stories Total | 2 |
| Total Finished Area | 2600 Sqft |
| Type | House |
| Utility Water | Drilled Well, Dug Well |
Parking
| Garage | |
| Attached Garage | |
| Gravel | |
| Parking Space(s) |
Land
| Acreage | Yes |
| Land Amenities | Golf Course, Park, Playground, Shopping, Place Of Worship |
| Landscape Features | Landscaped |
| Sewer | Septic System |
| Size Irregular | 1.0055 |
| Size Total | 1.0055 Ac |
| Size Total Text | 1.0055 Ac |
Rooms
| Level | Type | Length | Width | Dimensions |
|---|---|---|---|---|
| Second Level | Primary Bedroom | 11.1 x 13.3 | ||
| Second Level | Bedroom | 9.6 x 10.3 | ||
| Second Level | Bedroom | 9.3 x 16.9 | ||
| Second Level | Ensuite (# Pieces 2-6) | 5.10 x 7.9 | ||
| Second Level | Other | Landing 8.5x10.10 | ||
| Second Level | Other | Attic 23.7x24.7 | ||
| Main Level | Foyer | 6.4 x 7.5 | ||
| Main Level | Eat In Kitchen | 13.6 x 20..2 | ||
| Main Level | Living Room | 14.5 x 16..4 | ||
| Main Level | Dining Room | + Hallway 10.5x21.11 | ||
| Main Level | Family Room | 11.5 x 21.9 | ||
| Main Level | Den | 9x 13.9 | ||
| Main Level | Bath (# Pieces 1-6) | 4.10 x 8.1 | ||
| Main Level | Laundry Room | 10.6. x 13.9 | ||
| Main Level | Other | Garage 22.3x23.4 |
https://www.realtor.ca/real-estate/26202407/2608-highway-332-bayport-bayport
Interested?
Contact us for more information

Jeffrey Everett
96 Montague Street
Lunenburg, Nova Scotia B0J 2C0
(902) 634-1250

Michael Wilson
(866) 791-4483
96 Montague Street
Lunenburg, Nova Scotia B0J 2C0
(902) 634-1250





















































