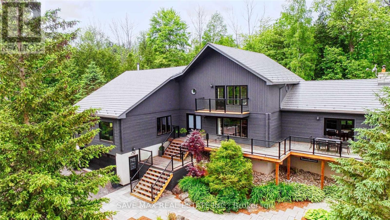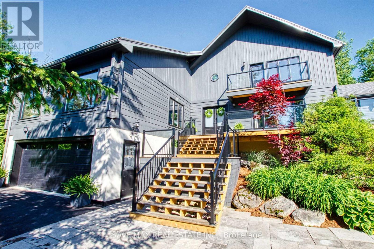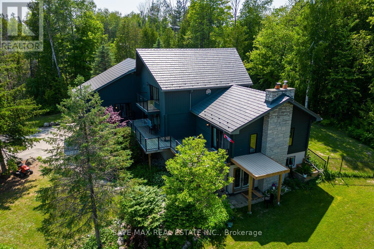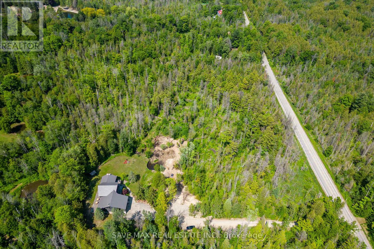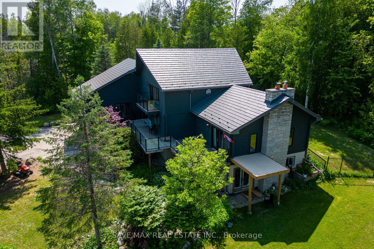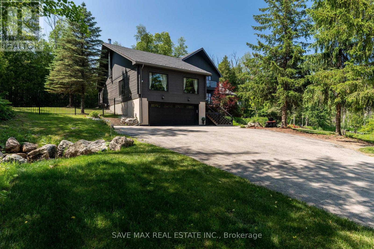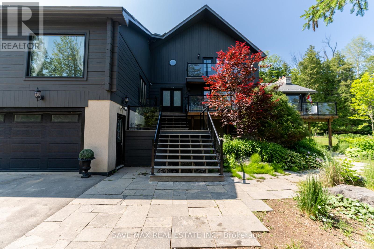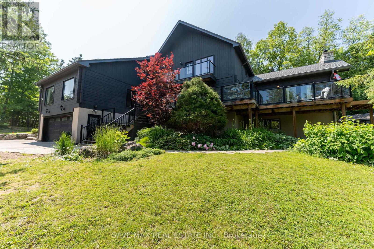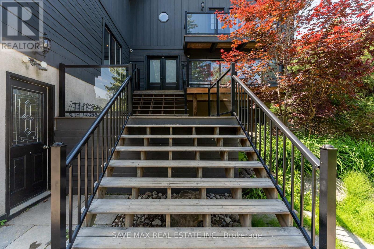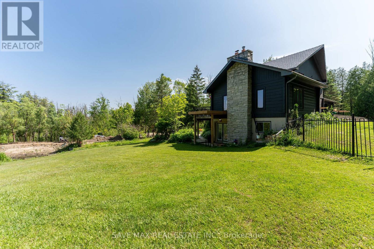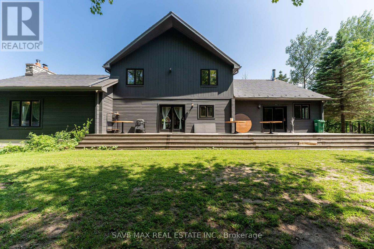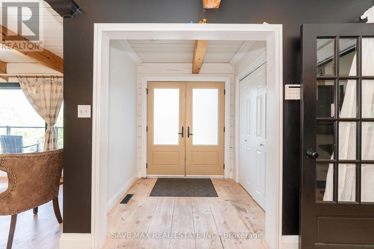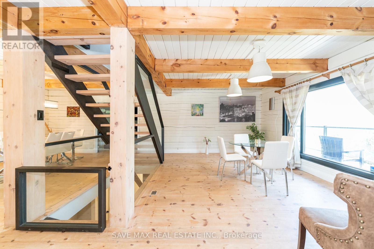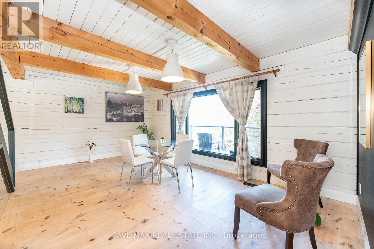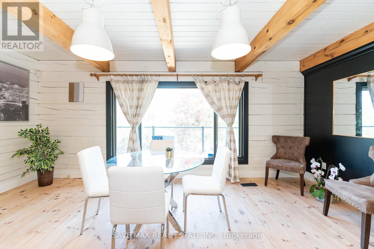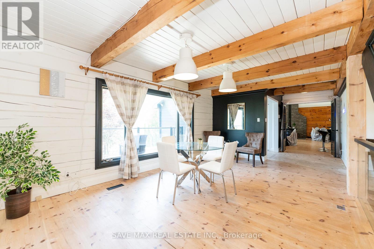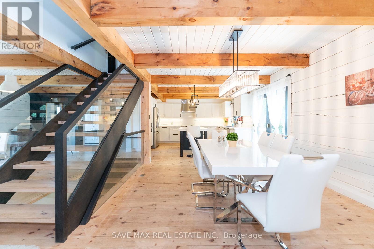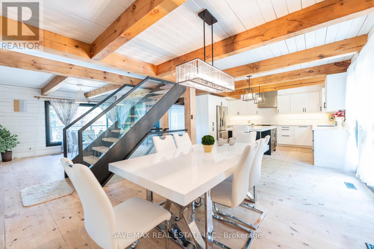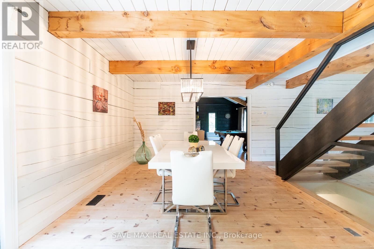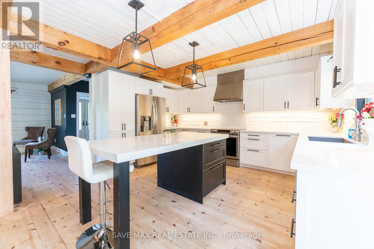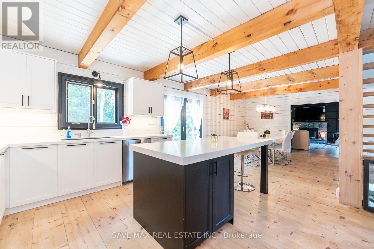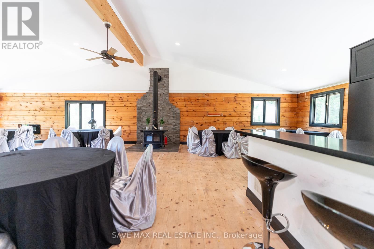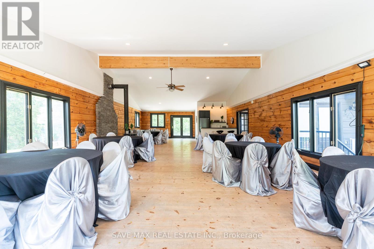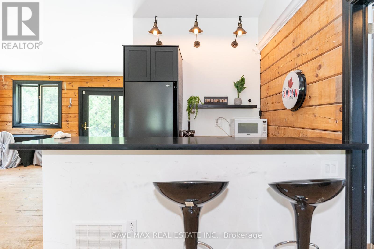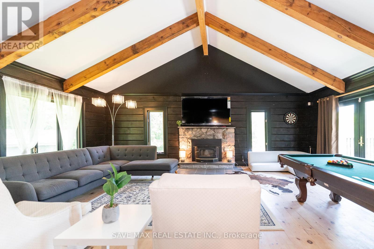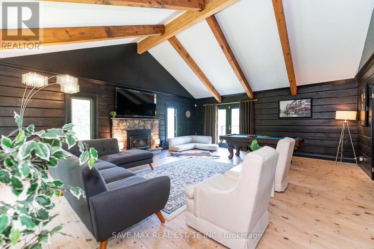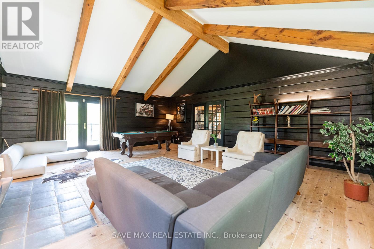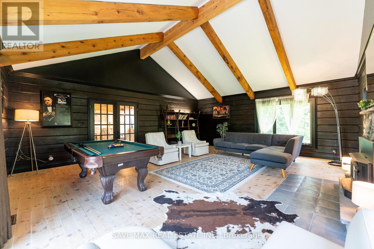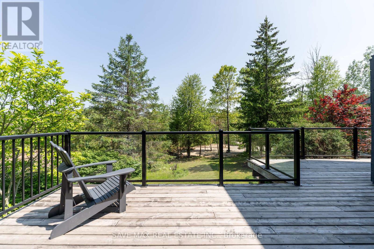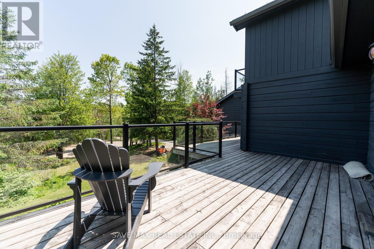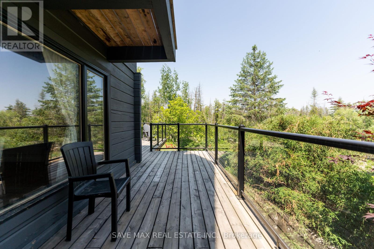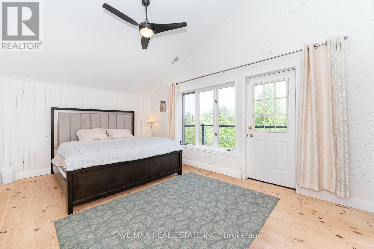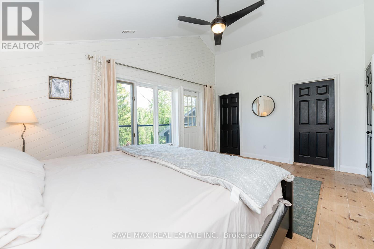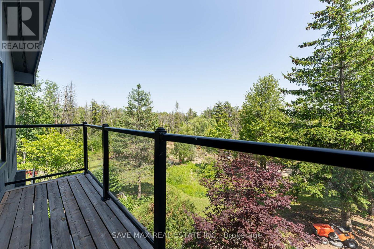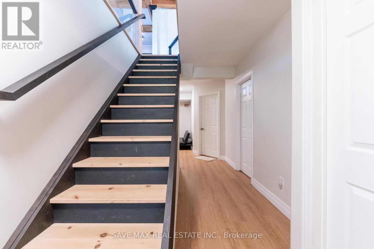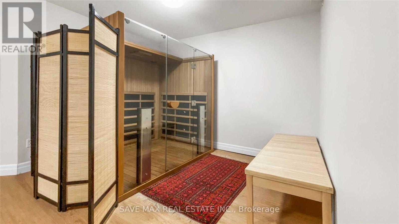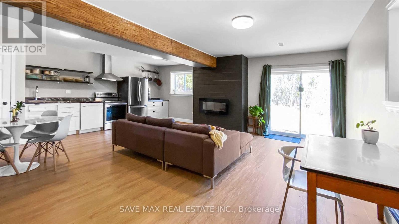2654 Forks Of The Credit Rd Caledon, Ontario L7K 2H5
$2,600,000
Discover Muskoka Style Living, a custom-built country estate just 10 minutes from Brampton and 20 minutes from Mississauga. This charming property, nestled in the Caledon Hills, offers 6 bedrooms, 4 bathrooms, and over 4500 sq ft of living space on 8 acres of picturesque land. The home features large windows, a quartz kitchen with stainless steel appliances, and a deck overlooking the beautiful surroundings. With a spacious living room, family room with a bar, two kitchens, gym, mudroom, and an infrared sauna room, it caters to diverse needs. The property is under CVC, ensuring tax savings. Ideal for multi-generational living, yoga studio, or a retreat, it's perfect for nature lovers, skiers, hikers, and golfers. The motivated seller invites you to experience a perfect blend of luxury and tranquility in this gem.**** EXTRAS **** Party Room can be utilized for Family Gathering or Parties ($1500 per Day/Evening). Have a look at the Insta Page in additional Pictures. Bed & Breakfast Permit is Applied. Good for Business & Living. (id:51013)
Property Details
| MLS® Number | W8138414 |
| Property Type | Single Family |
| Community Name | Rural Caledon |
| Features | Wooded Area, Conservation/green Belt |
| Parking Space Total | 30 |
Building
| Bathroom Total | 4 |
| Bedrooms Above Ground | 3 |
| Bedrooms Below Ground | 3 |
| Bedrooms Total | 6 |
| Basement Development | Finished |
| Basement Features | Apartment In Basement, Walk Out |
| Basement Type | N/a (finished) |
| Construction Style Attachment | Detached |
| Cooling Type | Central Air Conditioning |
| Exterior Finish | Log |
| Fireplace Present | Yes |
| Heating Fuel | Oil |
| Heating Type | Forced Air |
| Stories Total | 2 |
| Type | House |
Parking
| Garage |
Land
| Acreage | Yes |
| Sewer | Septic System |
| Size Irregular | 685.8 X 478.45 Ft ; 7.86 Ac |
| Size Total Text | 685.8 X 478.45 Ft ; 7.86 Ac|5 - 9.99 Acres |
| Surface Water | Lake/pond |
Rooms
| Level | Type | Length | Width | Dimensions |
|---|---|---|---|---|
| Lower Level | Recreational, Games Room | 4.58 m | 6.69 m | 4.58 m x 6.69 m |
| Lower Level | Bedroom 4 | 4.02 m | 3.33 m | 4.02 m x 3.33 m |
| Lower Level | Bedroom 5 | 3.01 m | 3.24 m | 3.01 m x 3.24 m |
| Lower Level | Exercise Room | 2.52 m | 3.38 m | 2.52 m x 3.38 m |
| Lower Level | Mud Room | 3.7 m | 2.14 m | 3.7 m x 2.14 m |
| Main Level | Kitchen | 8.55 m | 4.53 m | 8.55 m x 4.53 m |
| Main Level | Dining Room | 5.57 m | 3.8 m | 5.57 m x 3.8 m |
| Main Level | Living Room | 7.11 m | 6.03 m | 7.11 m x 6.03 m |
| Main Level | Family Room | 14.47 m | 7.06 m | 14.47 m x 7.06 m |
| Upper Level | Primary Bedroom | 5.12 m | 3.46 m | 5.12 m x 3.46 m |
| Upper Level | Bedroom 2 | 4.1 m | 3.66 m | 4.1 m x 3.66 m |
| Upper Level | Bedroom 3 | 4.16 m | 2.63 m | 4.16 m x 2.63 m |
Utilities
| Electricity | Available |
| Cable | Available |
https://www.realtor.ca/real-estate/26616906/2654-forks-of-the-credit-rd-caledon-rural-caledon
Contact Us
Contact us for more information

Ikram Faried
Broker
(416) 786-0909
www.ikramfaried.com/
www.facebook.com/sellwithikram
www.linkedin.com/in/ikram-faried-6501141a9
1550 Enterprise Rd #305
Mississauga, Ontario L4W 4P4
(905) 459-7900
(905) 216-7820
www.savemax.ca/
www.facebook.com/SaveMaxRealEstate/
www.linkedin.com/company/9374396?trk=tyah&trkInfo=clickedVertical:company%2CclickedEntityI
twitter.com/SaveMaxRealty

Raman Dua
Broker of Record
(905) 216-7800
www.savemax.ca/
www.facebook.com/SaveMaxRealEstate/
twitter.com/SaveMaxRealty
www.linkedin.com/company/9374396?trk=tyah&trkInfo=clickedVertical:company%2CclickedEntityI
1550 Enterprise Rd #305
Mississauga, Ontario L4W 4P4
(905) 459-7900
(905) 216-7820
www.savemax.ca/
www.facebook.com/SaveMaxRealEstate/
www.linkedin.com/company/9374396?trk=tyah&trkInfo=clickedVertical:company%2CclickedEntityI
twitter.com/SaveMaxRealty

