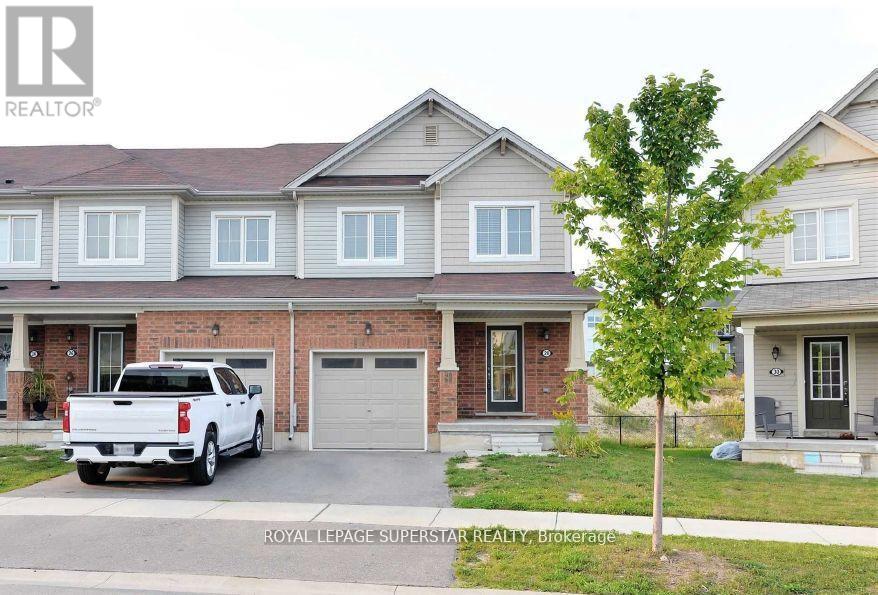28 Butcher Cres Brantford, Ontario N3T 0P2
$2,400 Monthly
Spacious End Unit Town House With 3 Bed Rooms, 3 Bath Rooms On Pie-Shaped Lot In West Brant Area. Open Concept Kitchen With S/S Appliances & Breakfast Bar. Laundry Is On The Main Floor & 2nd Floor Has A Spacious Master Bed Room, W/Walk-In Closet, Ensuite Has W/Large Soaker Tub & Glass Shower. No Neighbors Behind & Garage Entrance To House as Well. All New Wooden Flooring Throughout The Home & Freshly Painted. Minutes To Schools, ""Assumption College"", YMCA, Parks, Banks, Golf Course And Hwy 403. Non Carpet Home With Full Of Natural Light. Please Show To Your Clients with Confidence. Tenant Is Responsible For Snow Removal & Grass Cutting. Tenant Pay All Utilities (Hot Water Tank/ERV Is Rental). **** EXTRAS **** S/S Fridge, S/S Range, White Chimney Hood, D/W, & Washer/Dryers, All Elf's & Window Covers,Furnace & Central Air Conditioner. (id:51013)
Property Details
| MLS® Number | X8249462 |
| Property Type | Single Family |
| Amenities Near By | Hospital, Park, Public Transit, Schools |
| Parking Space Total | 2 |
Building
| Bathroom Total | 3 |
| Bedrooms Above Ground | 3 |
| Bedrooms Total | 3 |
| Basement Development | Unfinished |
| Basement Type | Full (unfinished) |
| Construction Style Attachment | Attached |
| Cooling Type | Central Air Conditioning |
| Exterior Finish | Concrete, Vinyl Siding |
| Heating Fuel | Natural Gas |
| Heating Type | Forced Air |
| Stories Total | 2 |
| Type | Row / Townhouse |
Parking
| Attached Garage |
Land
| Acreage | No |
| Land Amenities | Hospital, Park, Public Transit, Schools |
| Size Irregular | 21.36 X 97.05 Ft |
| Size Total Text | 21.36 X 97.05 Ft |
Rooms
| Level | Type | Length | Width | Dimensions |
|---|---|---|---|---|
| Second Level | Primary Bedroom | 5.5 m | 3.7 m | 5.5 m x 3.7 m |
| Second Level | Bedroom 2 | 3.4 m | 2.8 m | 3.4 m x 2.8 m |
| Second Level | Bedroom 3 | 3.3 m | 2.9 m | 3.3 m x 2.9 m |
| Ground Level | Family Room | 3.34 m | 5.7 m | 3.34 m x 5.7 m |
| Ground Level | Dining Room | 3.34 m | 5.7 m | 3.34 m x 5.7 m |
| Ground Level | Kitchen | 2.5 m | 3.5 m | 2.5 m x 3.5 m |
| Ground Level | Eating Area | 2.5 m | 2.7 m | 2.5 m x 2.7 m |
| Ground Level | Laundry Room | Measurements not available |
https://www.realtor.ca/real-estate/26772772/28-butcher-cres-brantford
Contact Us
Contact us for more information
Dj Rekhi
Salesperson
2515 Meadowpine Blvd #2a
Mississauga, Ontario L5N 6C3
(416) 257-7827
(416) 584-7827
www.royallepagesuperstar.com/
Dharam Bir Sharma
Broker
6850 Millcreek Dr #102b
Mississauga, Ontario L5N 4J9
(289) 207-9707
(905) 826-2525

































