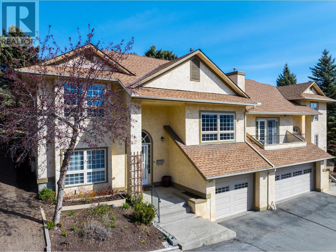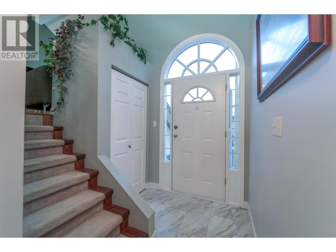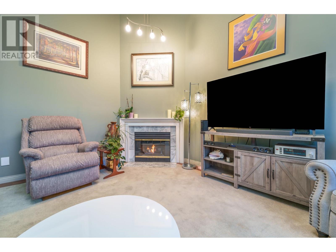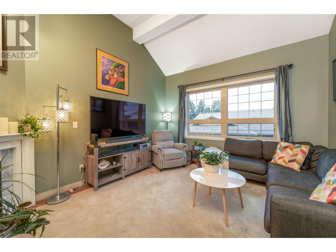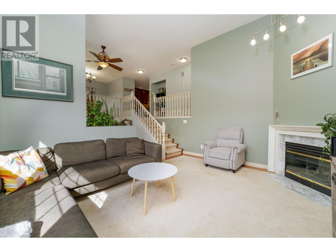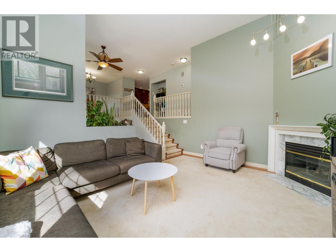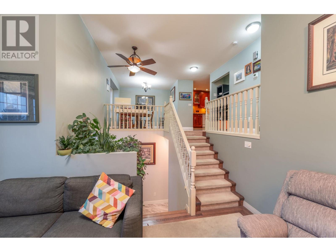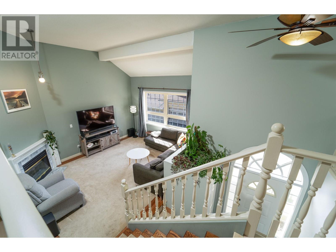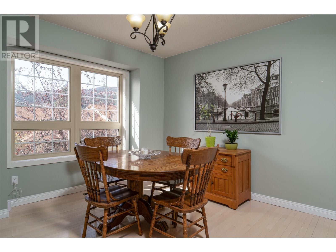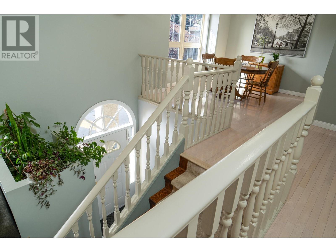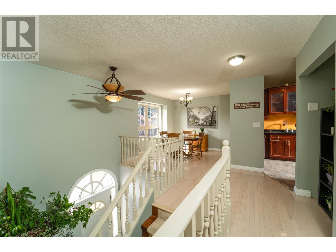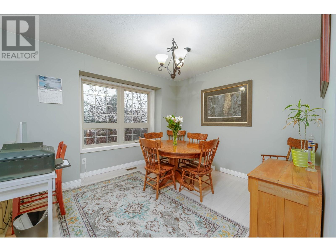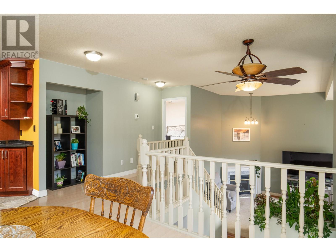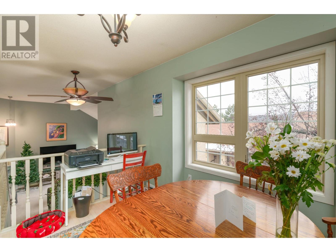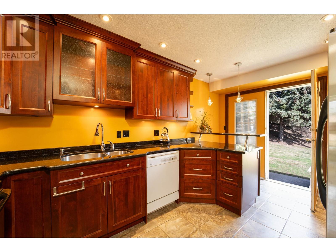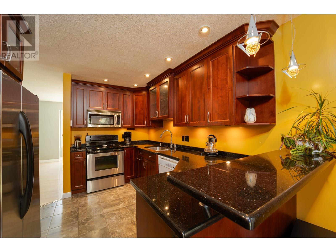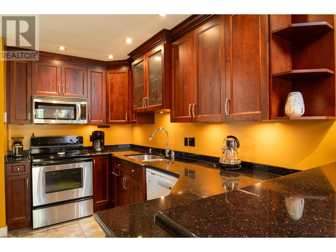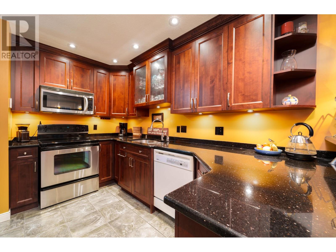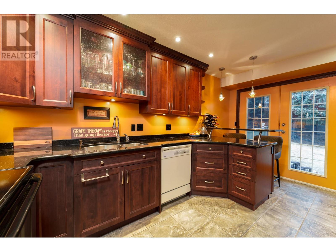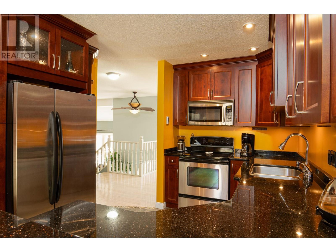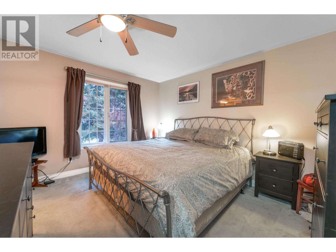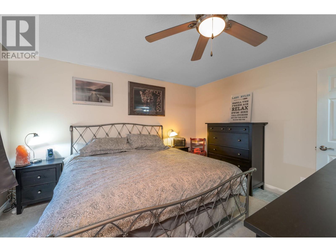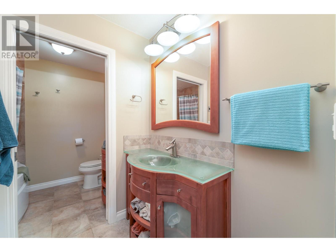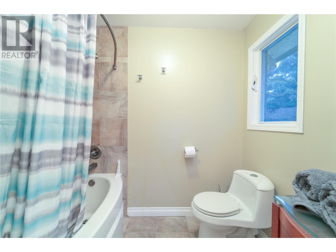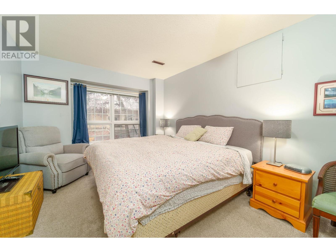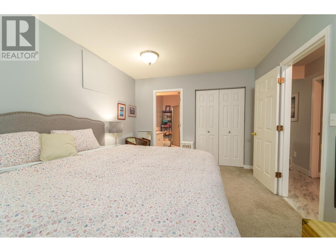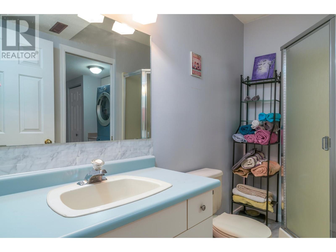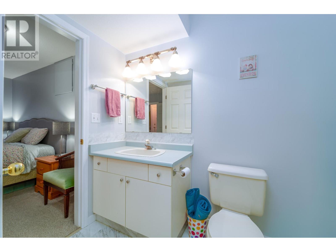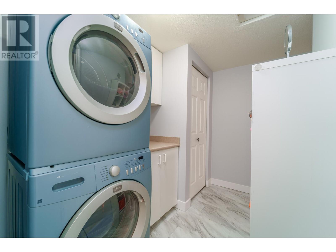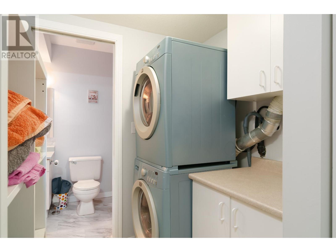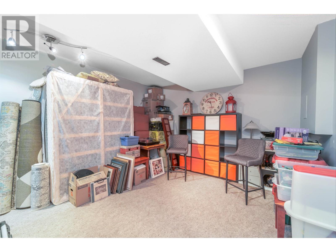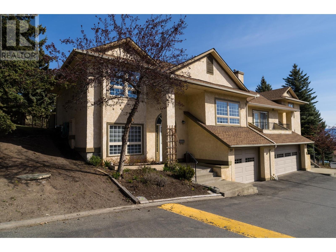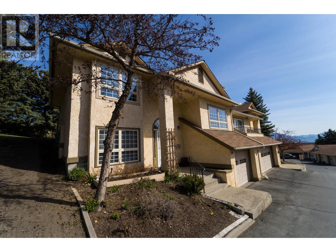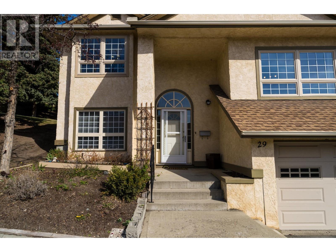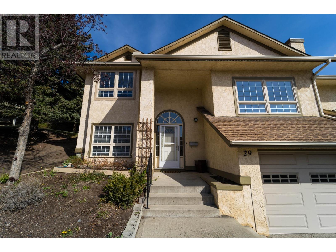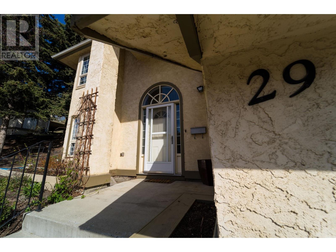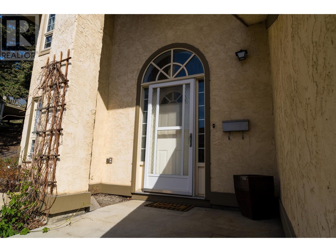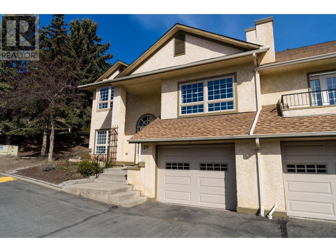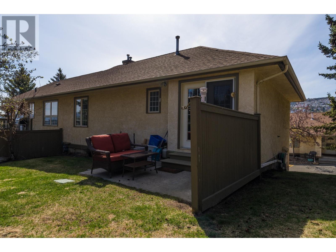29-1750 Pacific Way Kamloops, British Columbia V2E 2K8
$549,900Maintenance,
$299.25 Monthly
Maintenance,
$299.25 MonthlyWelcome to this immaculate & well kept 2 bdrm + den, 2 bath split level townhouse in the highly sought after BRIGADOON complex. Upon entering, you will find the guest bdrm w/ 3 piece ensuite, a family room/den, laundry w/ storage & garage. The main floor is split, upon coming up from the entryway, you are welcomed to the grand living room that features n/g fireplace, high ceilings & large windows allowing plenty of natural sunlight to enter. The next half level up includes the beautifully updated kitchen w/ SS appliances, dining area & primary bedroom w/ closet & ensuite. Step off of the kitchen to the North facing patio - in the Spring & Summer, sip your morning coffee while looking out at green space & trees. New central A/C. Heated flooring in kitchen & primary ensuite. INCREDIBLE LOCATION - Very quiet community, quick walk to local bakery, meat & fruit shops, restaurants & Aberdeen Mall. 1 additional parking space included. Pets permitted w/ restrictions. (id:51013)
Property Details
| MLS® Number | 177267 |
| Property Type | Single Family |
| Community Name | Dufferin/Southgate |
| Amenities Near By | Shopping, Recreation |
| Features | Central Location, Cul-de-sac, Flat Site |
| Road Type | No Thru Road |
| View Type | Mountain View, View |
Building
| Bathroom Total | 2 |
| Bedrooms Total | 2 |
| Appliances | Refrigerator, Washer & Dryer, Dishwasher, Window Coverings, Stove |
| Construction Material | Wood Frame |
| Construction Style Attachment | Attached |
| Cooling Type | Central Air Conditioning |
| Fireplace Fuel | Gas |
| Fireplace Present | Yes |
| Fireplace Total | 1 |
| Fireplace Type | Conventional |
| Heating Fuel | Natural Gas |
| Heating Type | Forced Air, Furnace |
| Size Interior | 1,530 Ft2 |
| Type | Row / Townhouse |
Parking
| Garage | 1 |
| Other |
Land
| Access Type | Easy Access, Highway Access |
| Acreage | No |
| Land Amenities | Shopping, Recreation |
Rooms
| Level | Type | Length | Width | Dimensions |
|---|---|---|---|---|
| Basement | 3pc Bathroom | Measurements not available | ||
| Basement | Bedroom | 10 ft ,5 in | 13 ft ,8 in | 10 ft ,5 in x 13 ft ,8 in |
| Basement | Den | 12 ft | 13 ft ,1 in | 12 ft x 13 ft ,1 in |
| Basement | Foyer | 6 ft | 5 ft ,6 in | 6 ft x 5 ft ,6 in |
| Basement | Laundry Room | 6 ft | 5 ft | 6 ft x 5 ft |
| Basement | Utility Room | 5 ft ,2 in | 4 ft ,9 in | 5 ft ,2 in x 4 ft ,9 in |
| Main Level | 4pc Ensuite Bath | Measurements not available | ||
| Main Level | Dining Room | 10 ft ,2 in | 10 ft ,6 in | 10 ft ,2 in x 10 ft ,6 in |
| Main Level | Kitchen | 9 ft ,10 in | 15 ft ,3 in | 9 ft ,10 in x 15 ft ,3 in |
| Main Level | Primary Bedroom | 11 ft ,2 in | 13 ft | 11 ft ,2 in x 13 ft |
| Other | Living Room | 12 ft ,3 in | 15 ft ,6 in | 12 ft ,3 in x 15 ft ,6 in |
https://www.realtor.ca/real-estate/26635355/29-1750-pacific-way-kamloops-dufferinsouthgate
Contact Us
Contact us for more information
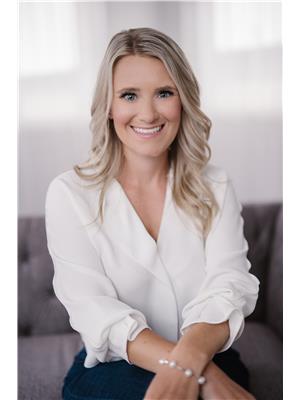
Jennifer Mcqueen
Personal Real Estate Corporation
867 Victoria St
Kamloops Bc, British Columbia V2C 2B7
(250) 377-3030

