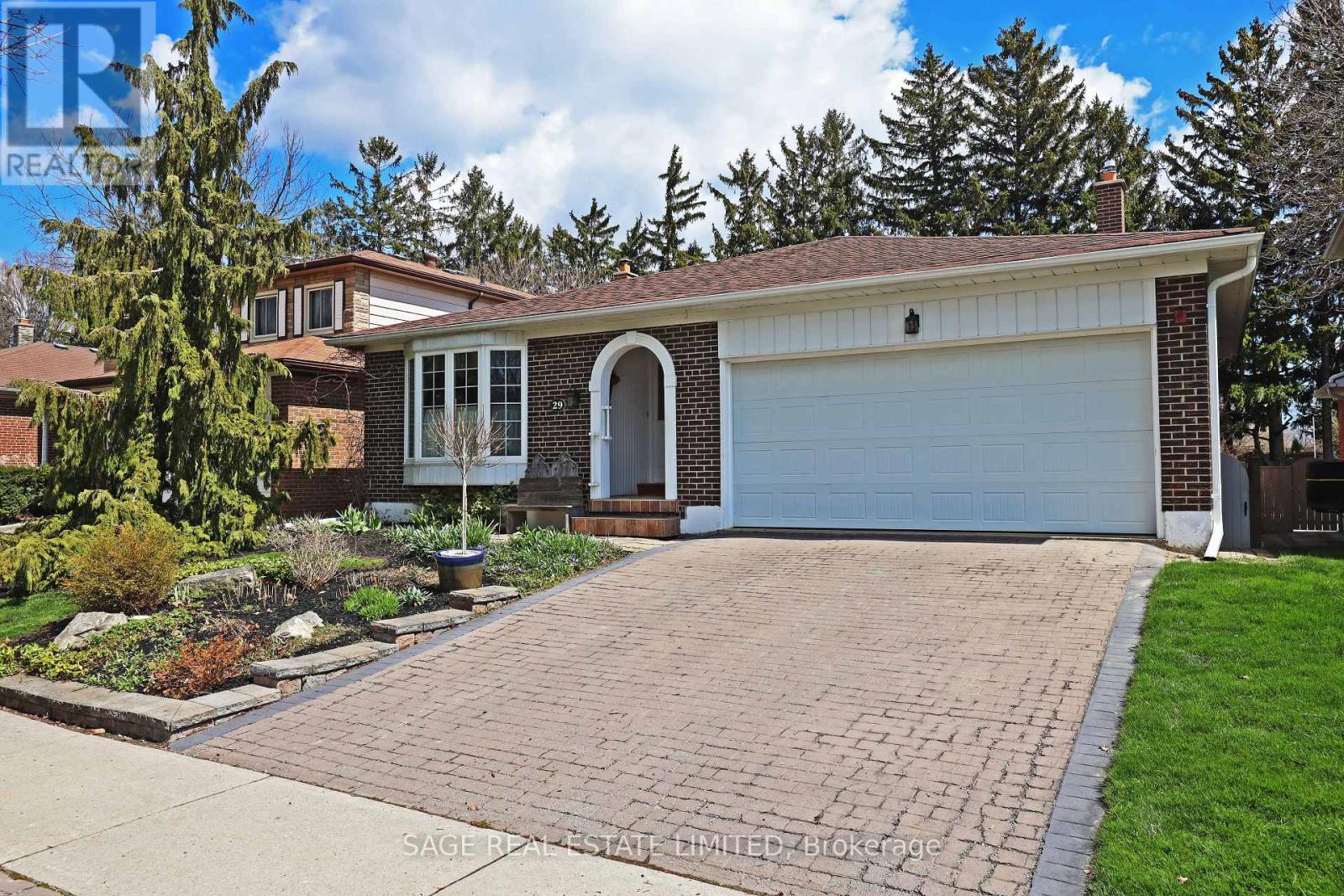29 Pepper Tree Dr Toronto, Ontario M1C 1Y5
$1,095,000
Welcome to this special opportunity to live in the heart of Port Union! Spacious main floor with gracious principal rooms - perfect for entertaining! Eat-in kitchen with large sunny skylight! Enormous ground level family room with a walk-out to the cottage in your backyard! Superb fully landscaped backyard with aninground pool! Home office with extensive custom built-ins for working from home or could be a fourth bedroom with double closet. Separate laundry room with a side entrance. Two-piece powder room. Primary bedroom with double sized shower in ensuite bath. Two more spacious bedrooms on the second level. Built-in double garage and double-wide private drive. Fully finished basement with huge recreation room and separate workshop & storage room. Crawl space for additional amazing storage! Don't miss this beautiful family home on one of the most coveted streets in the neighbourhood! Offers appreciated on Monday April 22nd - register by 5pm please. Be sure to see attached Matterport 3D virtual tour & home inspection summary. Full pre-list home inspection report available by request. (id:51013)
Property Details
| MLS® Number | E8239450 |
| Property Type | Single Family |
| Community Name | Centennial Scarborough |
| Parking Space Total | 4 |
| Pool Type | Inground Pool |
Building
| Bathroom Total | 3 |
| Bedrooms Above Ground | 3 |
| Bedrooms Below Ground | 1 |
| Bedrooms Total | 4 |
| Basement Development | Finished |
| Basement Type | N/a (finished) |
| Construction Style Attachment | Detached |
| Construction Style Split Level | Backsplit |
| Cooling Type | Central Air Conditioning |
| Exterior Finish | Brick |
| Fireplace Present | Yes |
| Heating Fuel | Natural Gas |
| Heating Type | Forced Air |
| Type | House |
Parking
| Garage |
Land
| Acreage | No |
| Size Irregular | 45 X 150 Ft |
| Size Total Text | 45 X 150 Ft |
Rooms
| Level | Type | Length | Width | Dimensions |
|---|---|---|---|---|
| Second Level | Primary Bedroom | 4.37 m | 3.71 m | 4.37 m x 3.71 m |
| Second Level | Bedroom 2 | 4.08 m | 3.21 m | 4.08 m x 3.21 m |
| Second Level | Bedroom 3 | 3.52 m | 2.6 m | 3.52 m x 2.6 m |
| Basement | Recreational, Games Room | 8.73 m | 5.56 m | 8.73 m x 5.56 m |
| Basement | Workshop | 5.01 m | 2.76 m | 5.01 m x 2.76 m |
| Main Level | Living Room | 3.59 m | 3.02 m | 3.59 m x 3.02 m |
| Main Level | Dining Room | 5.66 m | 3.7 m | 5.66 m x 3.7 m |
| Main Level | Kitchen | 4.91 m | 2.78 m | 4.91 m x 2.78 m |
| Ground Level | Family Room | 7.52 m | 4.09 m | 7.52 m x 4.09 m |
| Ground Level | Office | 3.97 m | 3.71 m | 3.97 m x 3.71 m |
| Ground Level | Laundry Room | 2.71 m | 2.24 m | 2.71 m x 2.24 m |
https://www.realtor.ca/real-estate/26758809/29-pepper-tree-dr-toronto-centennial-scarborough
Contact Us
Contact us for more information
Helena P. Andresen
Salesperson
2010 Yonge Street
Toronto, Ontario M4S 1Z9
(416) 483-8000
(416) 483-8001
Eric P. Andresen
Salesperson
2010 Yonge Street
Toronto, Ontario M4S 1Z9
(416) 483-8000
(416) 483-8001











































