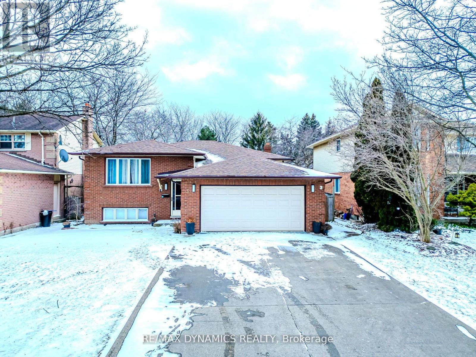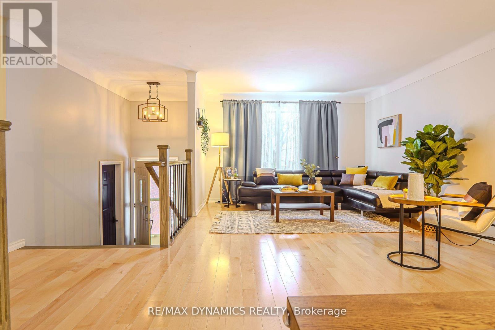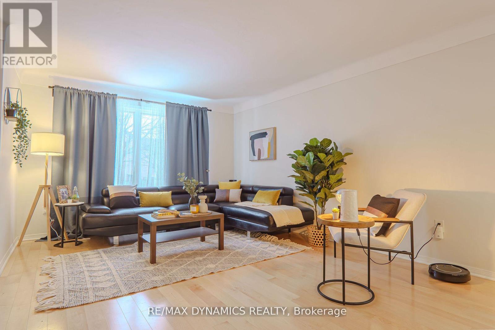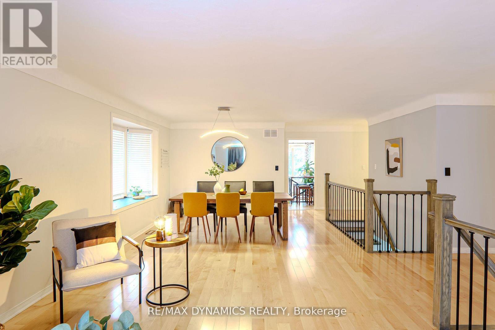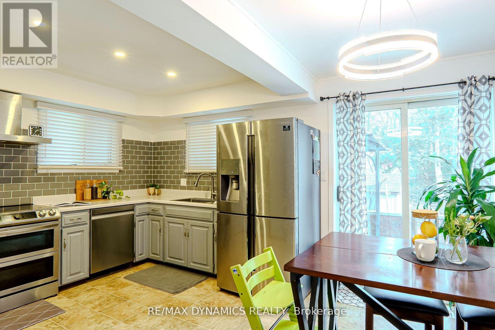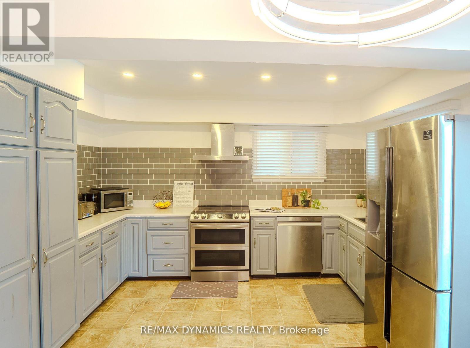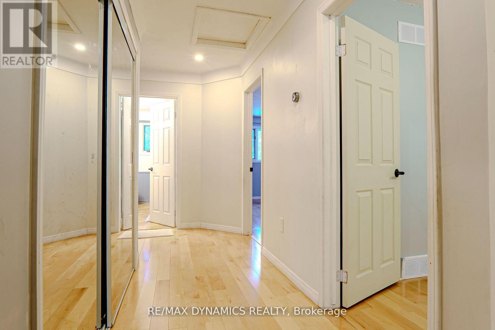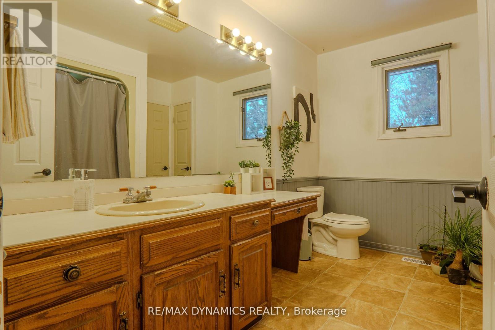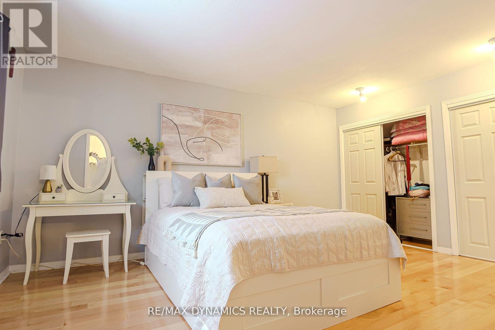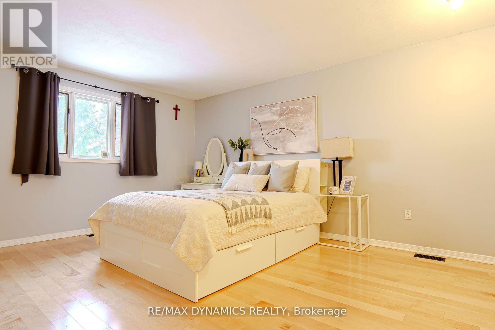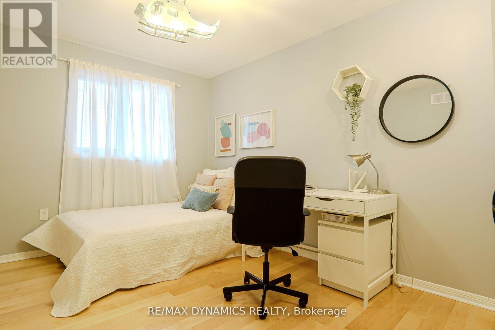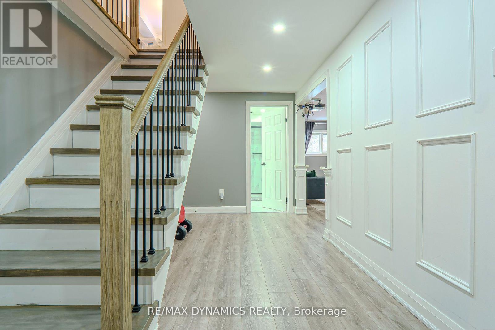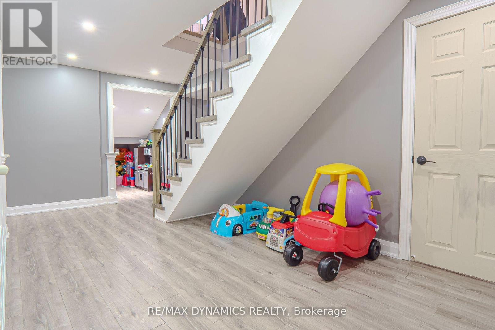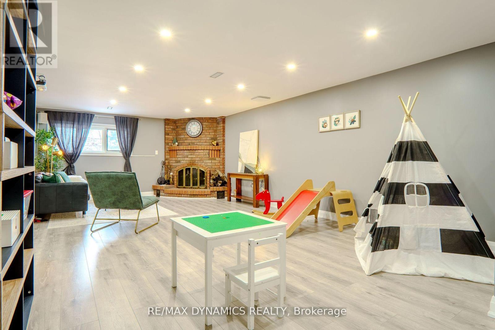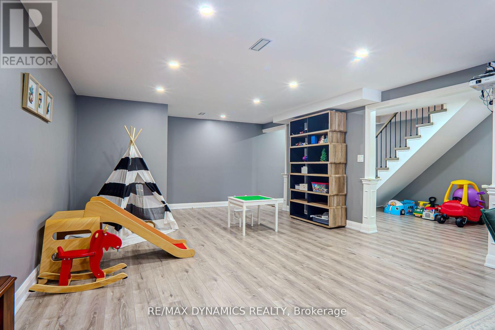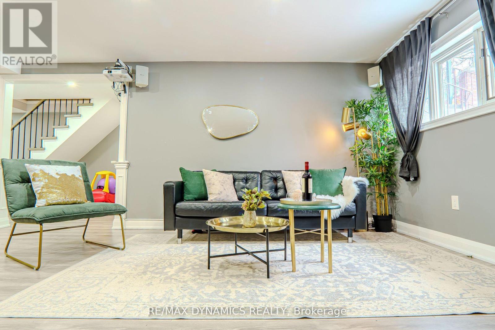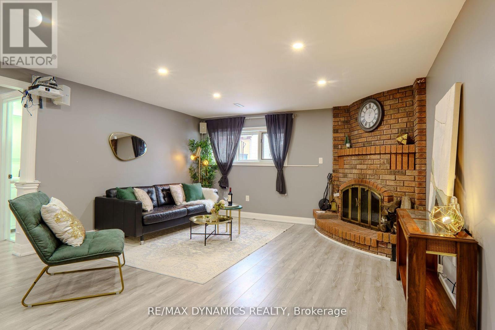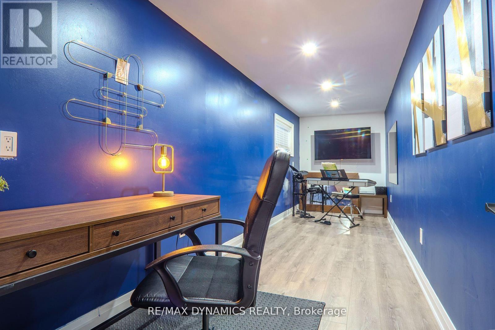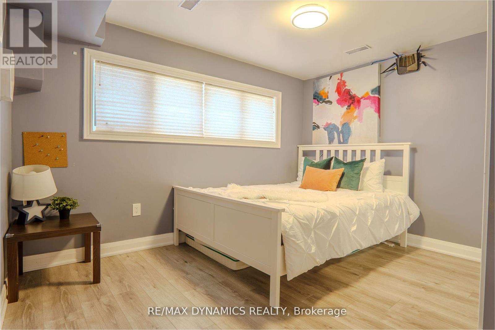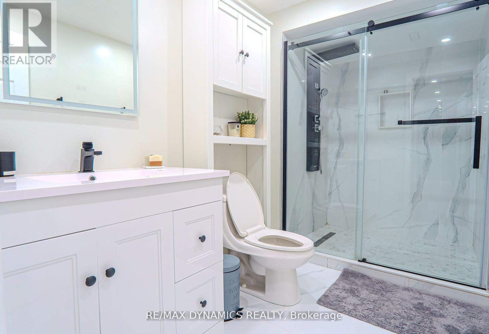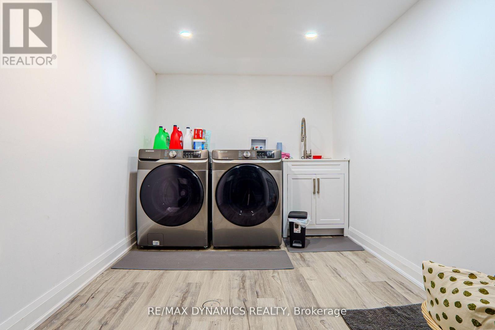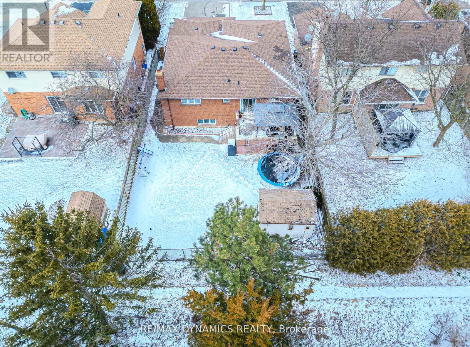3 Farmington Dr St. Catharines, Ontario L2S 3E8
4 Bedroom
2 Bathroom
Fireplace
Central Air Conditioning
Forced Air
$729,900
Beauty In Desired Neighborhood. Finished Living Space- Bright, Open Concept & Functional Layout Is Inviting. This Executive Home FeaturesRare Raised High Smooth Ceilings With Grand Feel, Spacious, Open-Concept Entertaining Area Combines Living & Dining. Chef-Style CustomKitchen Has Eat-In Breakfast Area. Separate Entrance To Finished Basement. Easy Access To Highway 406. (id:51013)
Property Details
| MLS® Number | X8249528 |
| Property Type | Single Family |
| Amenities Near By | Park, Schools |
| Parking Space Total | 6 |
Building
| Bathroom Total | 2 |
| Bedrooms Above Ground | 2 |
| Bedrooms Below Ground | 2 |
| Bedrooms Total | 4 |
| Basement Development | Finished |
| Basement Features | Separate Entrance |
| Basement Type | N/a (finished) |
| Construction Style Attachment | Detached |
| Cooling Type | Central Air Conditioning |
| Exterior Finish | Brick |
| Fireplace Present | Yes |
| Heating Fuel | Natural Gas |
| Heating Type | Forced Air |
| Stories Total | 2 |
| Type | House |
Parking
| Attached Garage |
Land
| Acreage | No |
| Land Amenities | Park, Schools |
| Size Irregular | 50 X 120.08 Ft |
| Size Total Text | 50 X 120.08 Ft |
Rooms
| Level | Type | Length | Width | Dimensions |
|---|---|---|---|---|
| Main Level | Living Room | Measurements not available | ||
| Main Level | Dining Room | Measurements not available | ||
| Main Level | Kitchen | Measurements not available | ||
| Main Level | Bedroom | Measurements not available | ||
| Main Level | Primary Bedroom | Measurements not available | ||
| Main Level | Family Room | Measurements not available |
https://www.realtor.ca/real-estate/26772780/3-farmington-dr-st-catharines
Contact Us
Contact us for more information
Michael Shin
Salesperson
RE/MAX Dynamics Realty
20 Great Gulf Dr #221
Vaughan, Ontario L4K 5W1
20 Great Gulf Dr #221
Vaughan, Ontario L4K 5W1
(905) 518-7777
(289) 217-5188

