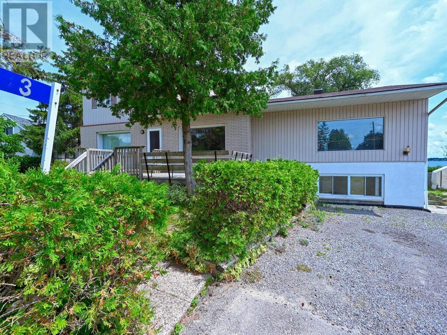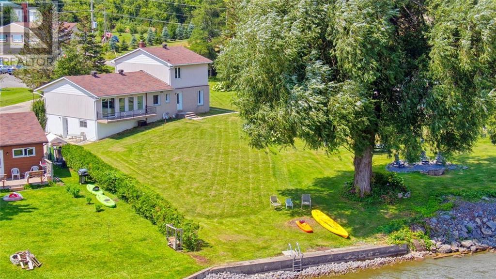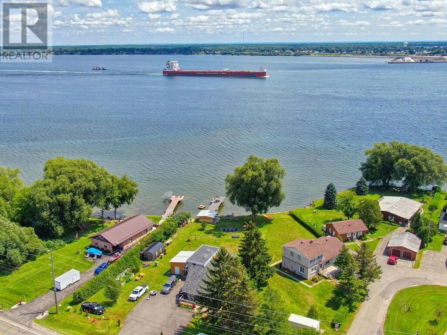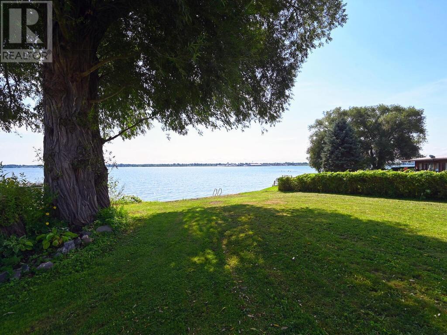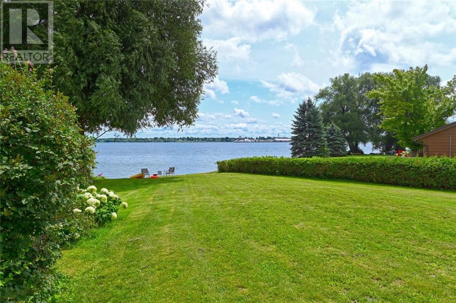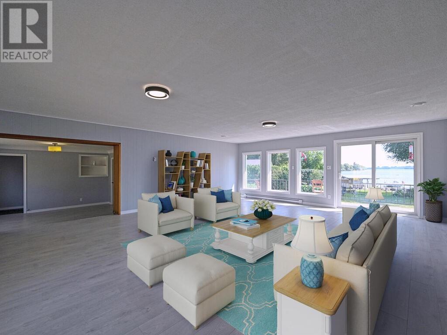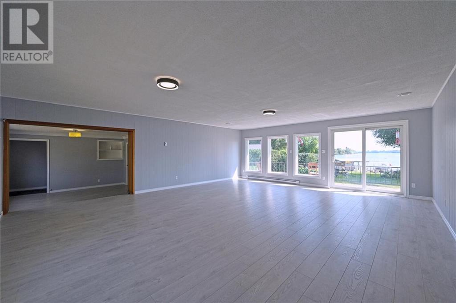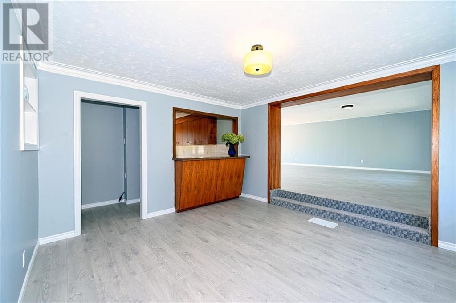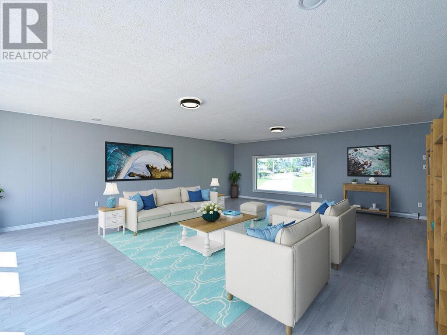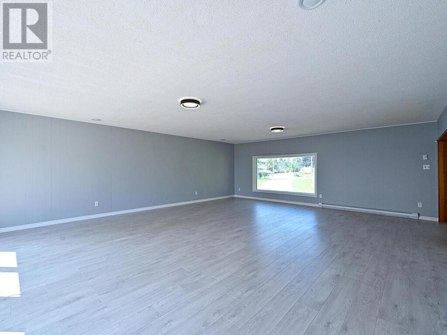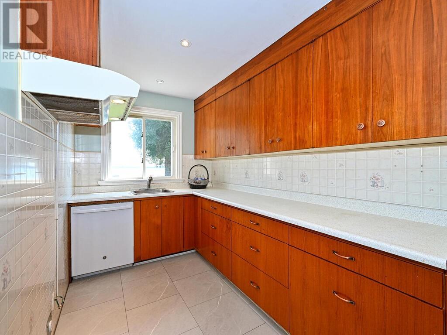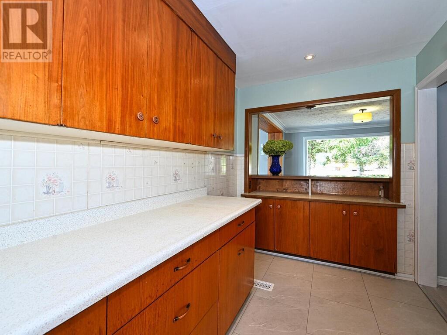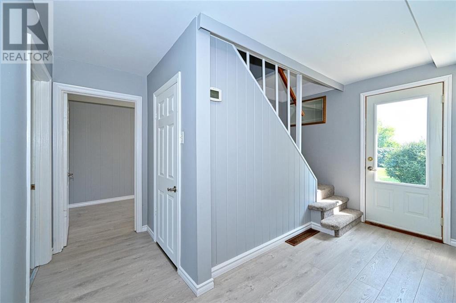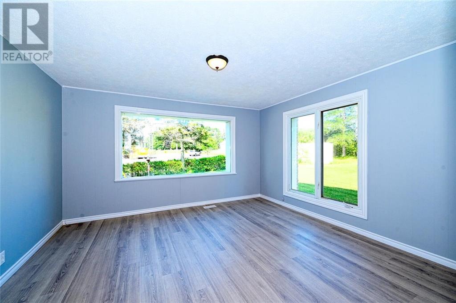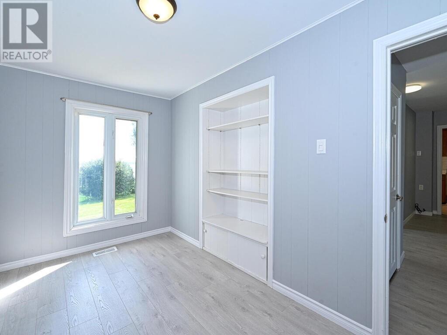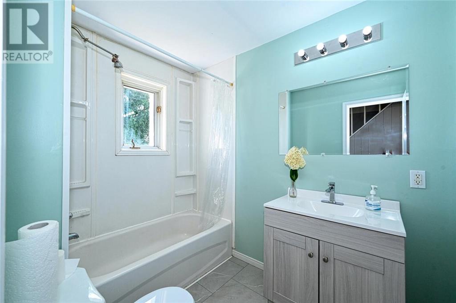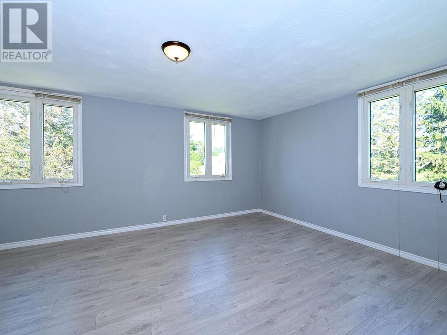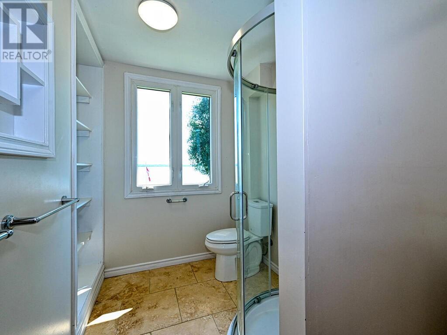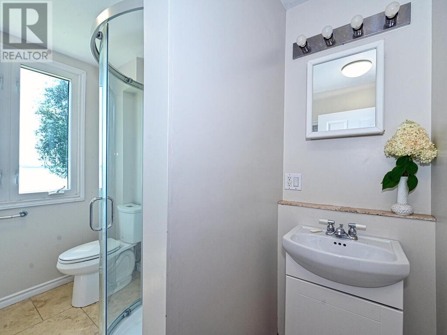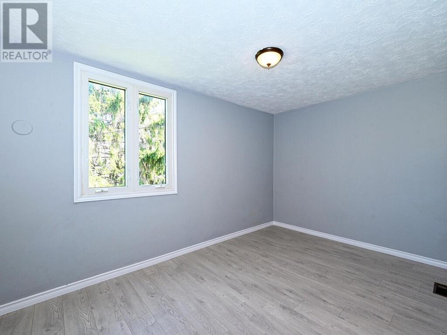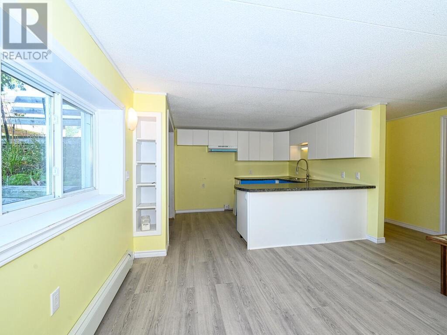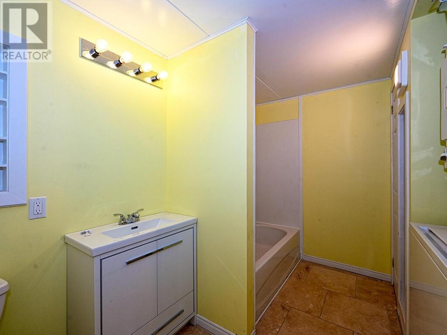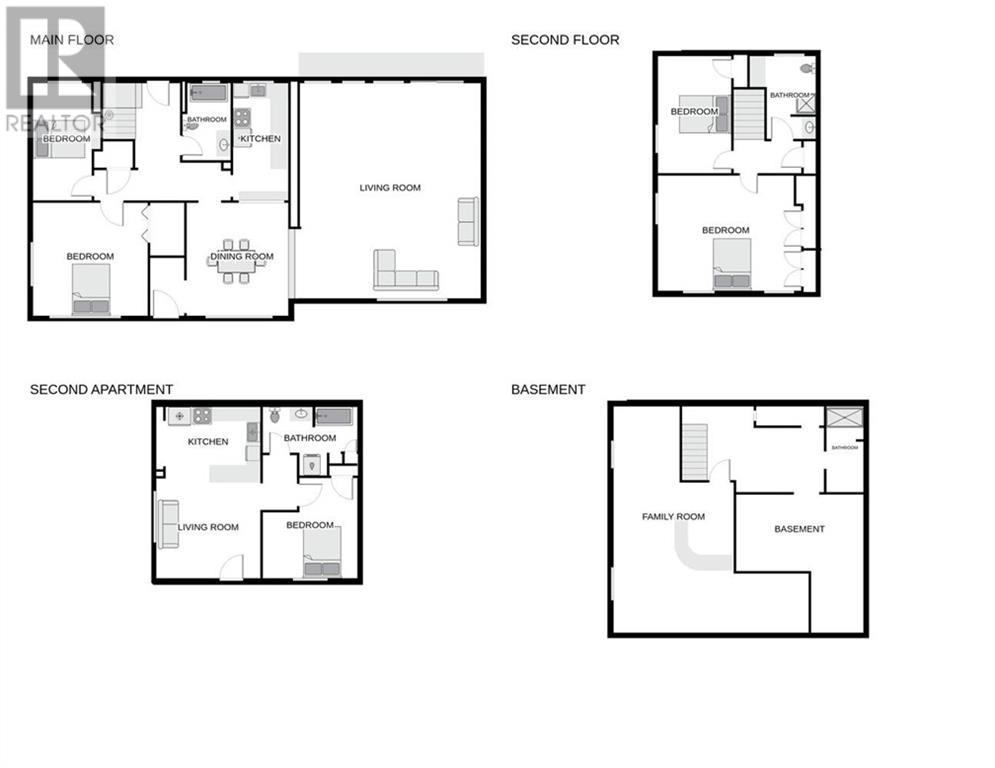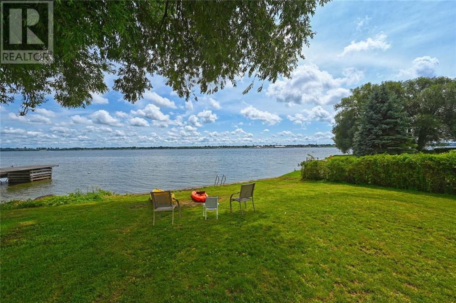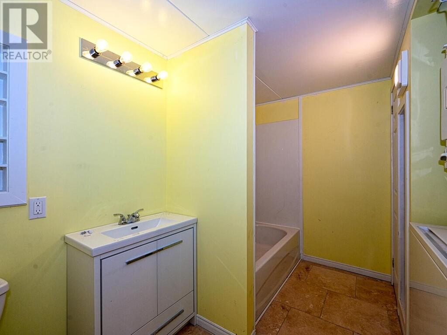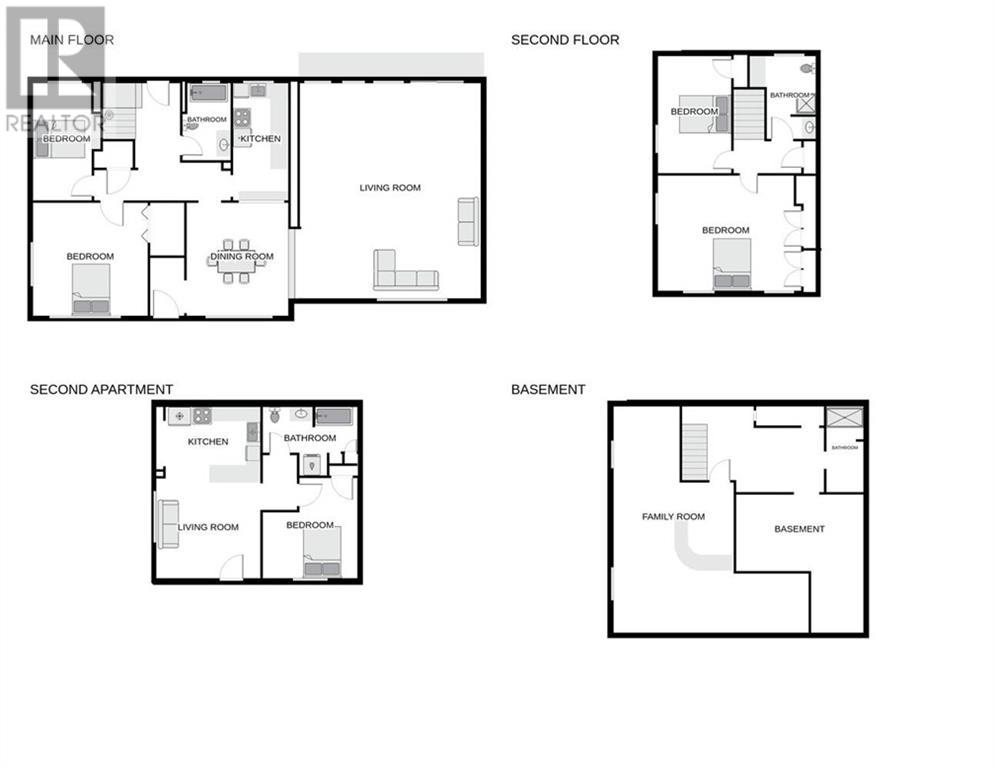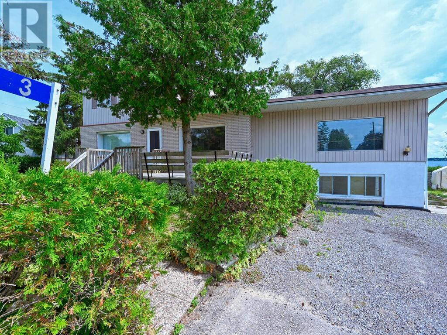3 Riverview Crescent Johnstown, Ontario K0E 1T1
$944,003
Water Front on the St. Lawrence River ! Live, Love, and Play! 1st time ever to Market a Waterfront home @ 3 Riverview Crescent. This five bedroom, 3 1/2 bath, Contains a Bonus 1 bedroom apartment on the lower level with separate entrance. This home has had several upgrades and is ready for a new family. Play / exercise for hours on the water or enjoy swimming, fishing and floating in your very own backyard . Located within the Hamlet of New Wexford, minutes from the Beautiful fort town of Prescott. The Riverwalk trail system is just few minutes walk from your doorstep. Utilize the 1 bedroom apartment for your own family or lease it for additional income. This property has so much potential for any lifestyle change you may be ready for. Highspeed internet is also available incase remote work is important. Book your Show and Go appointment with your realtor and start planning your Live, Love and Play lifestyle, Immediate and Flexible Closing is available with this home !! (id:51013)
Property Details
| MLS® Number | 1309113 |
| Property Type | Single Family |
| Neigbourhood | New Wexford |
| Amenities Near By | Recreation Nearby, Water Nearby |
| Communication Type | Cable Internet Access, Internet Access |
| Easement | Unknown |
| Features | Balcony |
| Parking Space Total | 4 |
| View Type | River View |
| Water Front Type | Waterfront |
Building
| Bathroom Total | 4 |
| Bedrooms Above Ground | 4 |
| Bedrooms Below Ground | 1 |
| Bedrooms Total | 5 |
| Appliances | Dishwasher, Dryer, Hood Fan, Washer |
| Basement Development | Partially Finished |
| Basement Type | Full (partially Finished) |
| Constructed Date | 1960 |
| Construction Material | Wood Frame |
| Construction Style Attachment | Detached |
| Cooling Type | Central Air Conditioning |
| Exterior Finish | Aluminum Siding, Brick, Siding |
| Fireplace Present | Yes |
| Fireplace Total | 1 |
| Flooring Type | Mixed Flooring, Vinyl, Ceramic |
| Foundation Type | Block |
| Half Bath Total | 1 |
| Heating Fuel | Electric, Natural Gas |
| Heating Type | Baseboard Heaters, Forced Air |
| Type | House |
| Utility Water | Municipal Water |
Parking
| Gravel | |
| Surfaced | |
| Visitor Parking |
Land
| Access Type | Water Access |
| Acreage | No |
| Land Amenities | Recreation Nearby, Water Nearby |
| Sewer | Septic System |
| Size Depth | 100 Ft |
| Size Frontage | 50 Ft |
| Size Irregular | 50 Ft X 100 Ft (irregular Lot) |
| Size Total Text | 50 Ft X 100 Ft (irregular Lot) |
| Zoning Description | Multi/single Family |
Rooms
| Level | Type | Length | Width | Dimensions |
|---|---|---|---|---|
| Second Level | Primary Bedroom | 18' x 15'3" | ||
| Second Level | Bedroom | 9'8" x 15'6" | ||
| Second Level | 4pc Bathroom | 6'1" x 10'11" | ||
| Lower Level | Laundry Room | 8' x 6'4" | ||
| Lower Level | 1pc Bathroom | 4'11" x 11'4" | ||
| Lower Level | Family Room/fireplace | 15'11" x 30' | ||
| Lower Level | Utility Room | 16'10" x 10'7" | ||
| Main Level | Dining Room | 14'8" x 15' | ||
| Main Level | Living Room | 24' x 28'7" | ||
| Main Level | Bedroom | 15'2" x 15' | ||
| Main Level | Bedroom | 8'11" x 15'6" | ||
| Main Level | Kitchen | 7'4" x 15'6" | ||
| Main Level | 4pc Bathroom | 6'3" x 10'3" | ||
| Other | Living Room | 13'10" x 12'9" | ||
| Other | Kitchen | 13'10" x 10' | ||
| Other | Bedroom | 12'6" x 13'4" | ||
| Other | 4pc Bathroom | 12'6" x 9'1" |
https://www.realtor.ca/real-estate/24868581/3-riverview-crescent-johnstown-new-wexford
Contact Us
Contact us for more information

James Hugh Hutchinson
Salesperson
www.heyjames.ca
www.facebook.com/jameshughhutchinson
9 Pine St.
Brockville, Ontario K6V 1E8
(866) 530-7737
(647) 849-3180
www.exprealty.ca

