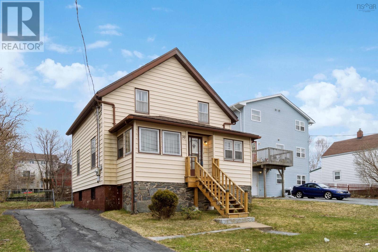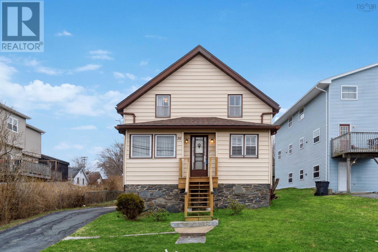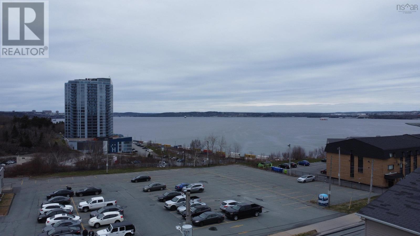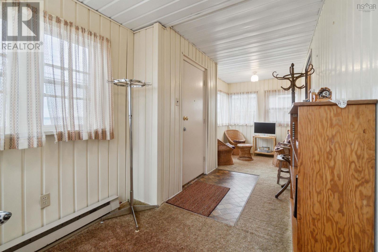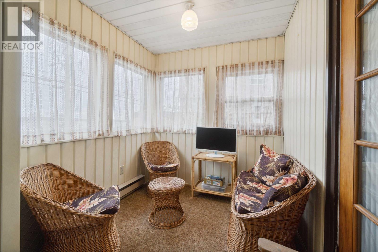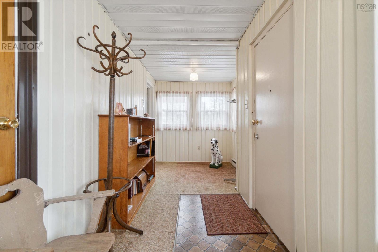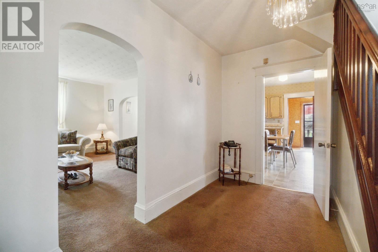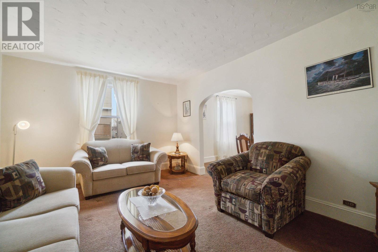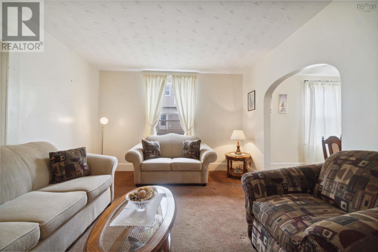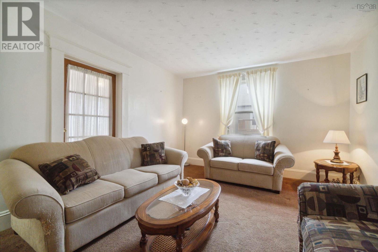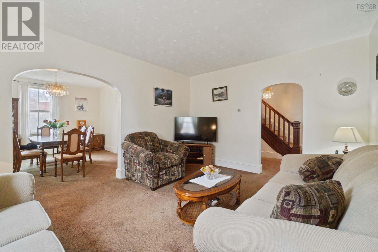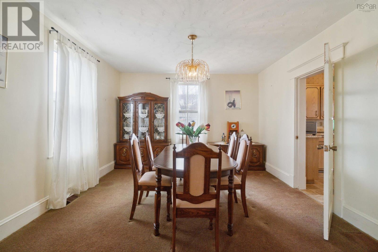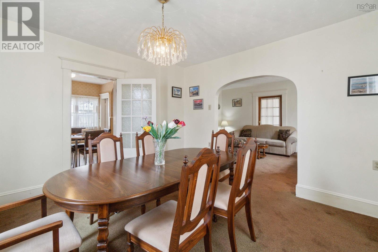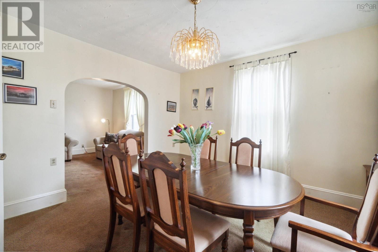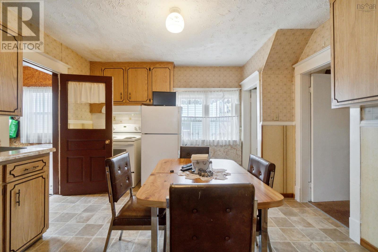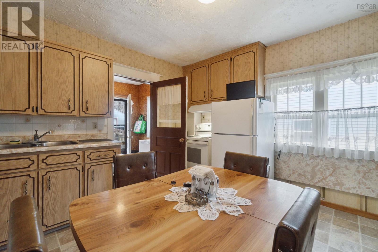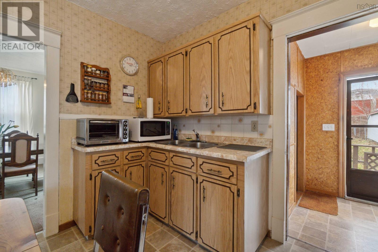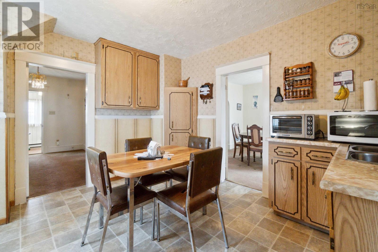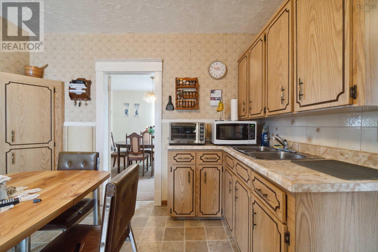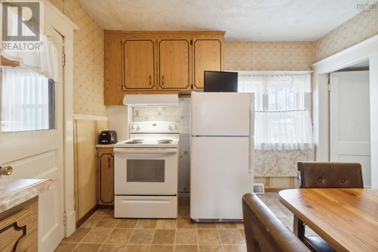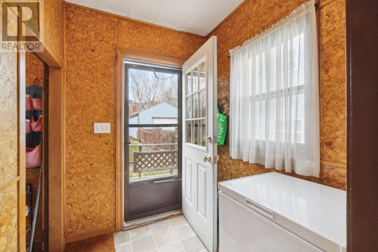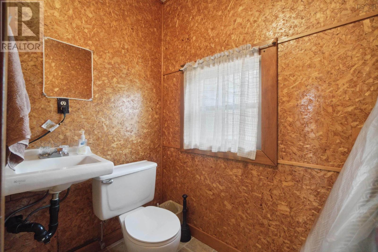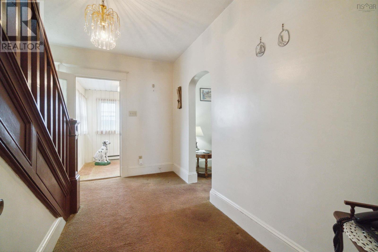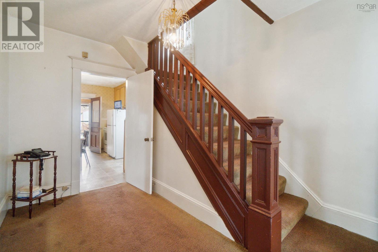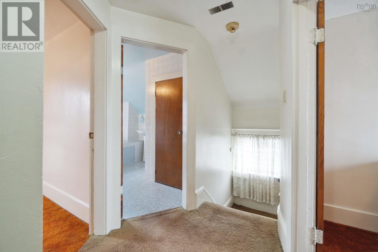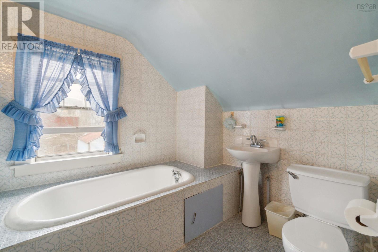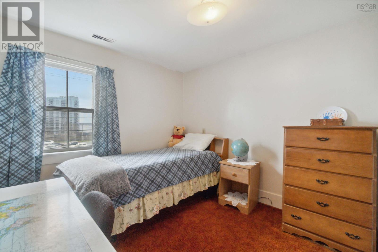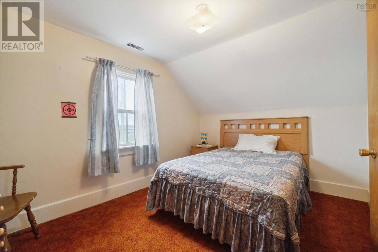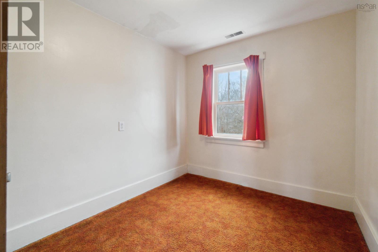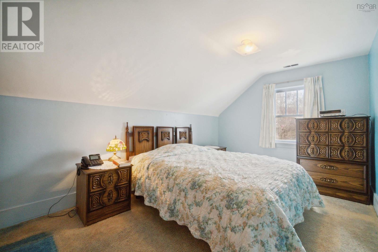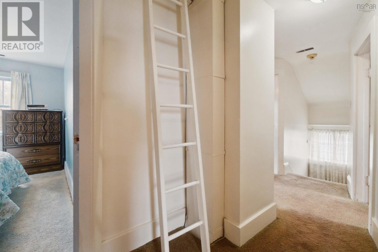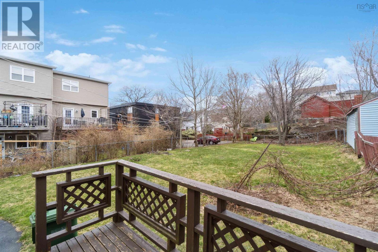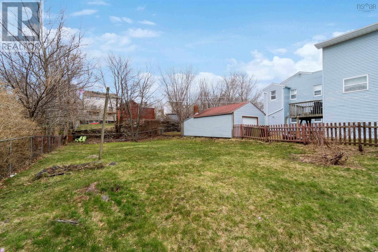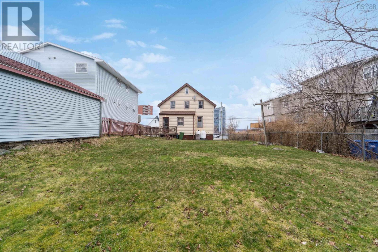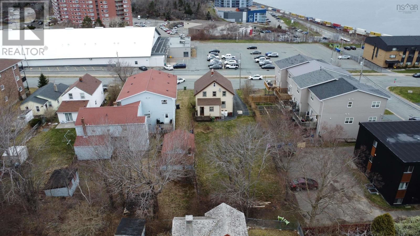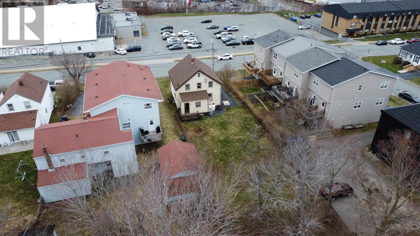30 Vimy Avenue Halifax, Nova Scotia B3M 1G6
$439,900
Check out this solid 4 bedroom, 2 story home in the Fairview Area, Zoned R-2P lot, oversized/ deep offers plenty of yard for family or future expansion possibilities ( Garage, Nanny suite? ). The upper level had 4 good size bedrooms and a generous-sized bathroom. The lower level is also spacious, with the front enclosed sunroom for extra living space, and a year entrance porch/mudroom and ½ bath as you transition into your kitchen. You will happy with the spacious formal dining room which leads into the family room on the main level, great for entertaining afternoons. The Basement is clean and has good height ceilings, great for storage and possible expansion, but not counted in the finished sq footage. This home even has views of the Halifax Harbour, given its location. So, if you are looking for well-cared-for home with ample sq footage in the increasingly popular Fairview/Clayton Park area, this could be the home for you. Open house Planned for Sunday, April 21, 2-4 PM. (id:51013)
Property Details
| MLS® Number | 202407281 |
| Property Type | Single Family |
| Community Name | Halifax |
| Amenities Near By | Golf Course, Park, Playground, Public Transit, Shopping, Place Of Worship |
| Community Features | Recreational Facilities |
| Equipment Type | Propane Tank |
| Rental Equipment Type | Propane Tank |
Building
| Bathroom Total | 2 |
| Bedrooms Above Ground | 4 |
| Bedrooms Total | 4 |
| Appliances | Stove, Washer, Freezer, Refrigerator |
| Basement Development | Unfinished |
| Basement Type | Full (unfinished) |
| Constructed Date | 1938 |
| Construction Style Attachment | Detached |
| Exterior Finish | Vinyl |
| Flooring Type | Carpeted, Linoleum |
| Foundation Type | Poured Concrete |
| Half Bath Total | 1 |
| Stories Total | 2 |
| Total Finished Area | 1575 Sqft |
| Type | House |
| Utility Water | Municipal Water |
Land
| Acreage | No |
| Land Amenities | Golf Course, Park, Playground, Public Transit, Shopping, Place Of Worship |
| Sewer | Municipal Sewage System |
| Size Irregular | 0.1579 |
| Size Total | 0.1579 Ac |
| Size Total Text | 0.1579 Ac |
Rooms
| Level | Type | Length | Width | Dimensions |
|---|---|---|---|---|
| Second Level | Bath (# Pieces 1-6) | 3pc | ||
| Second Level | Primary Bedroom | 13..2 x 9..2 | ||
| Second Level | Bedroom | 9..4 x 9..1 | ||
| Second Level | Bedroom | 12..2 x 9 | ||
| Second Level | Bedroom | 8..5 x 7..7 | ||
| Main Level | Kitchen | 12..6 x 12..4 | ||
| Main Level | Dining Room | 12..8 x 12..4 | ||
| Main Level | Family Room | 15..7 x 12..1 | ||
| Main Level | Sunroom | 20. x 7..3 | ||
| Main Level | Bath (# Pieces 1-6) | 2pc |
https://www.realtor.ca/real-estate/26756307/30-vimy-avenue-halifax-halifax
Contact Us
Contact us for more information

John Kenny
(902) 482-3257
www.KiltedKenny.ca
www.facebook.com/KiltedKenny
www.linkedin.com/in/johnkennyhomes/
3845 Joseph Howe Drive
Halifax, Nova Scotia B3L 4H9
(902) 453-5552
(902) 455-8663
www.suttonhalifax.ca/

