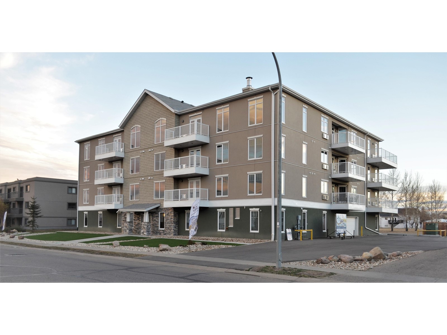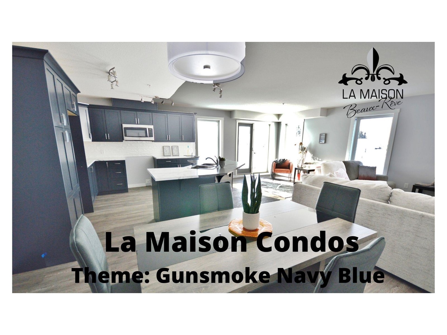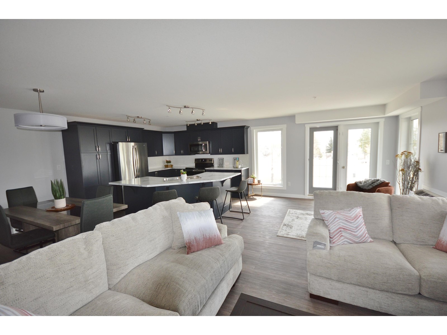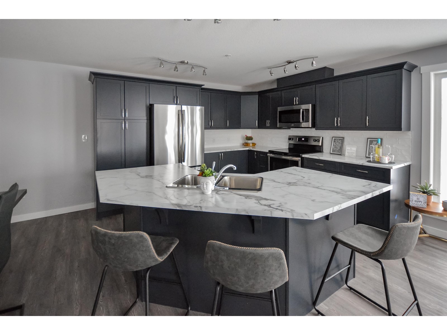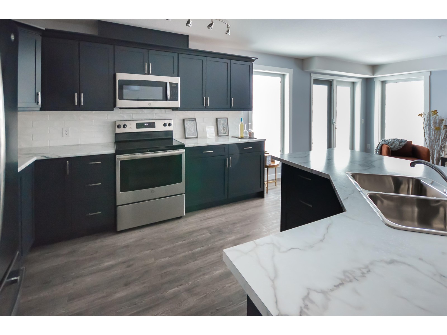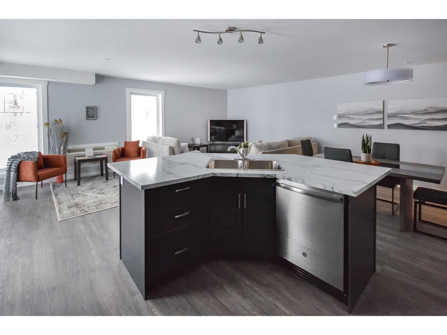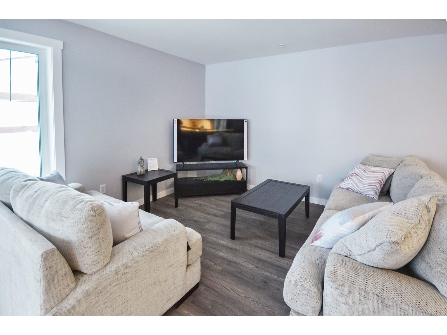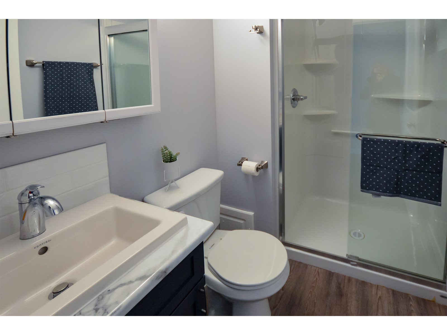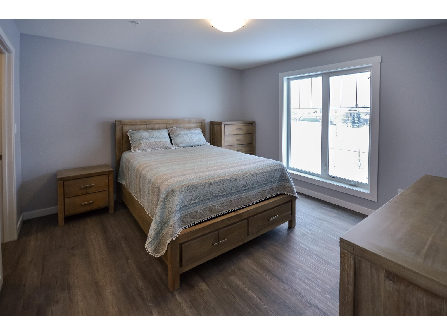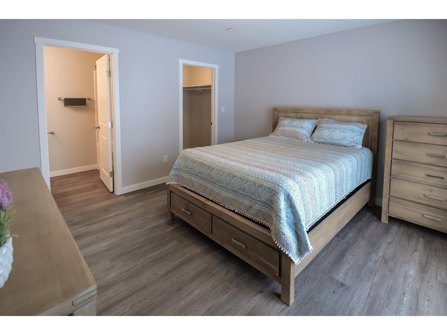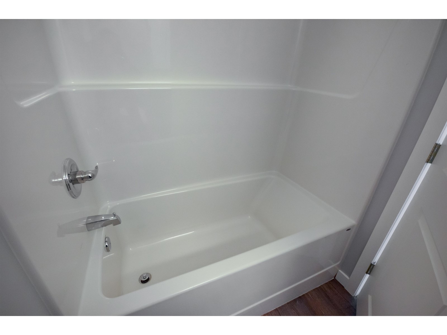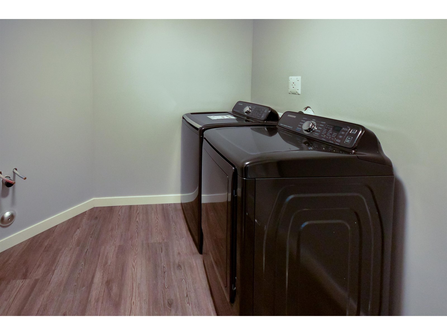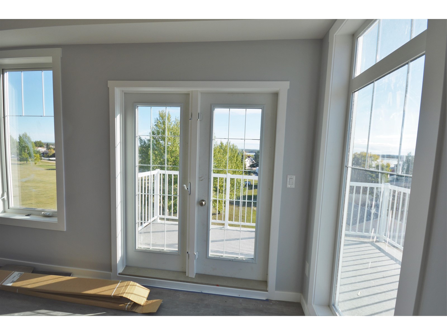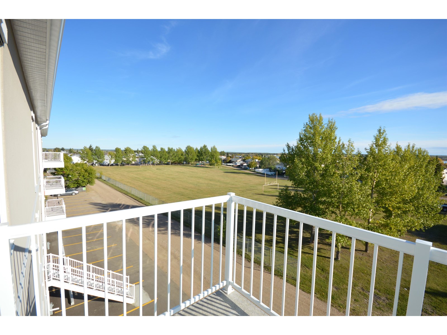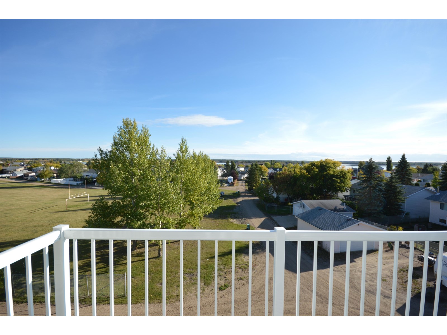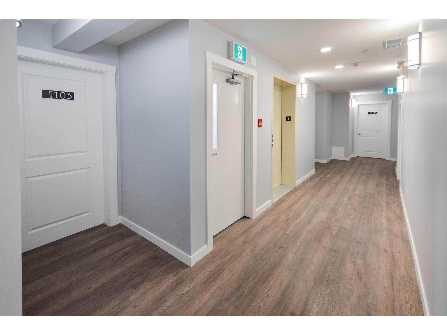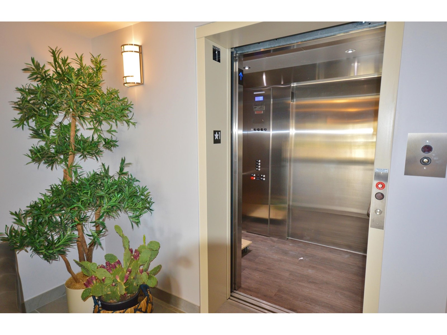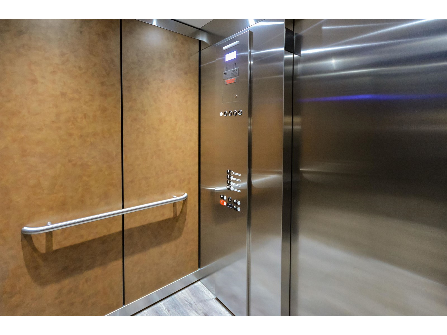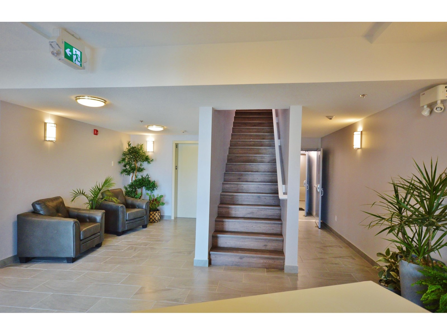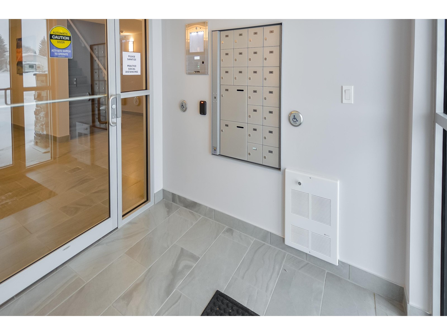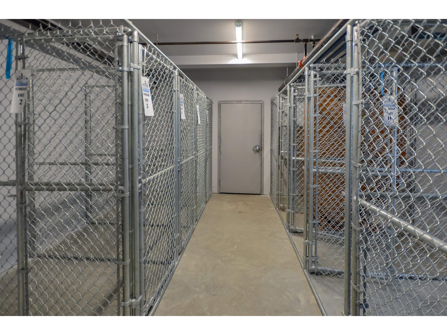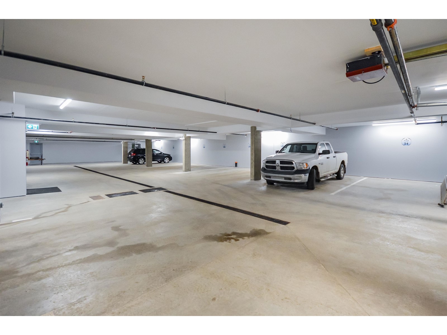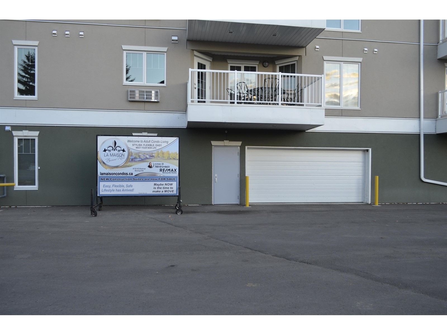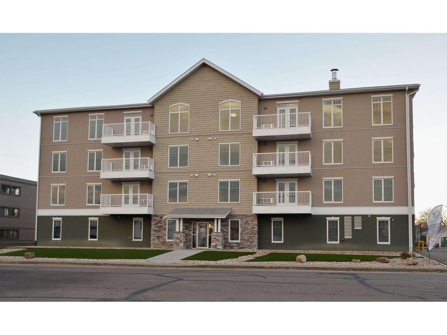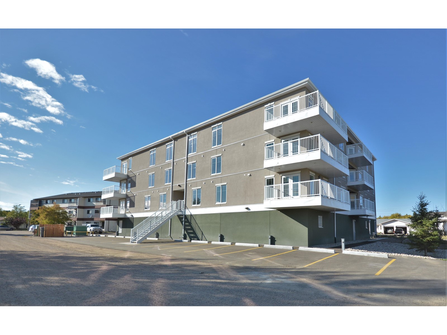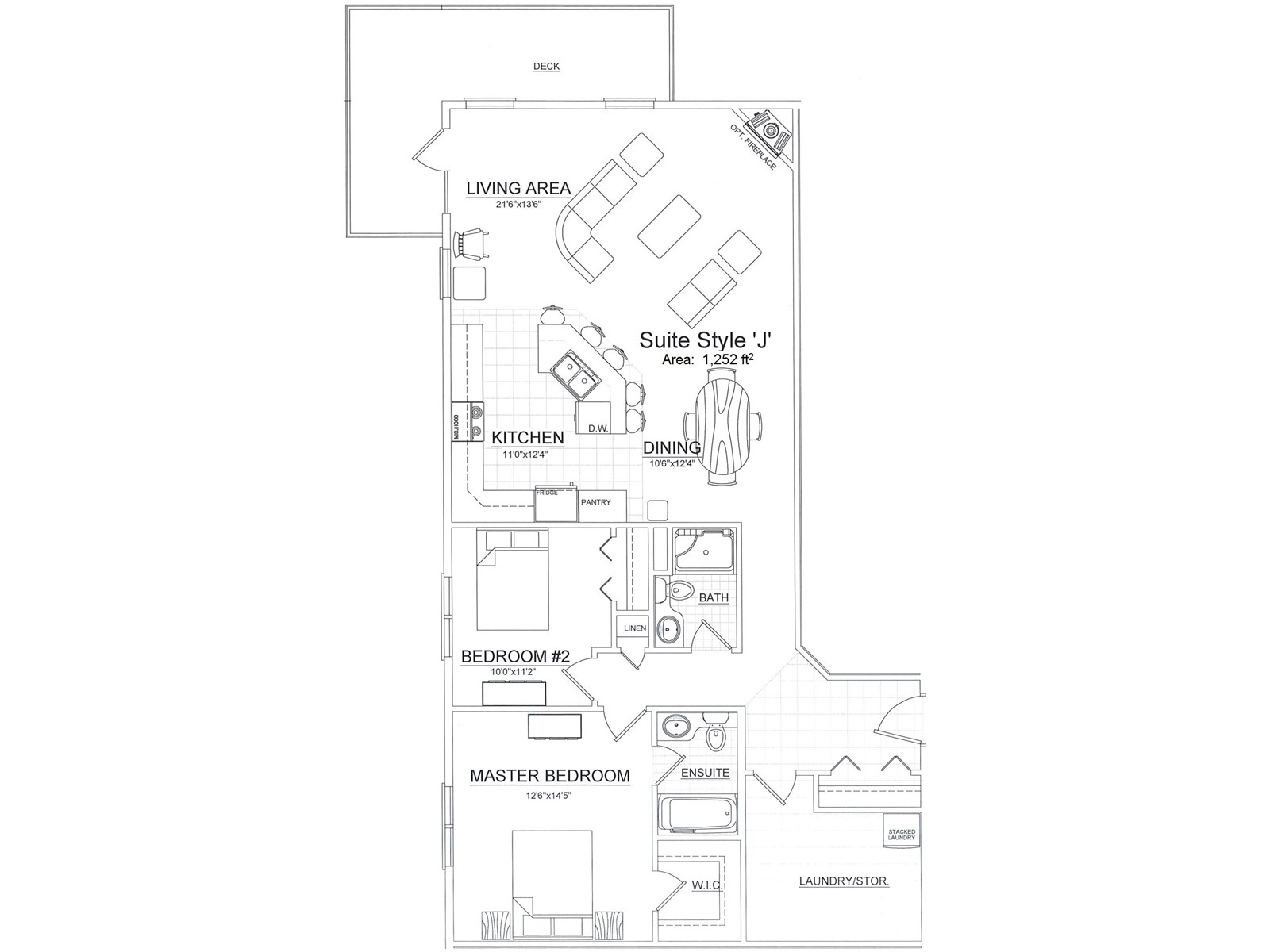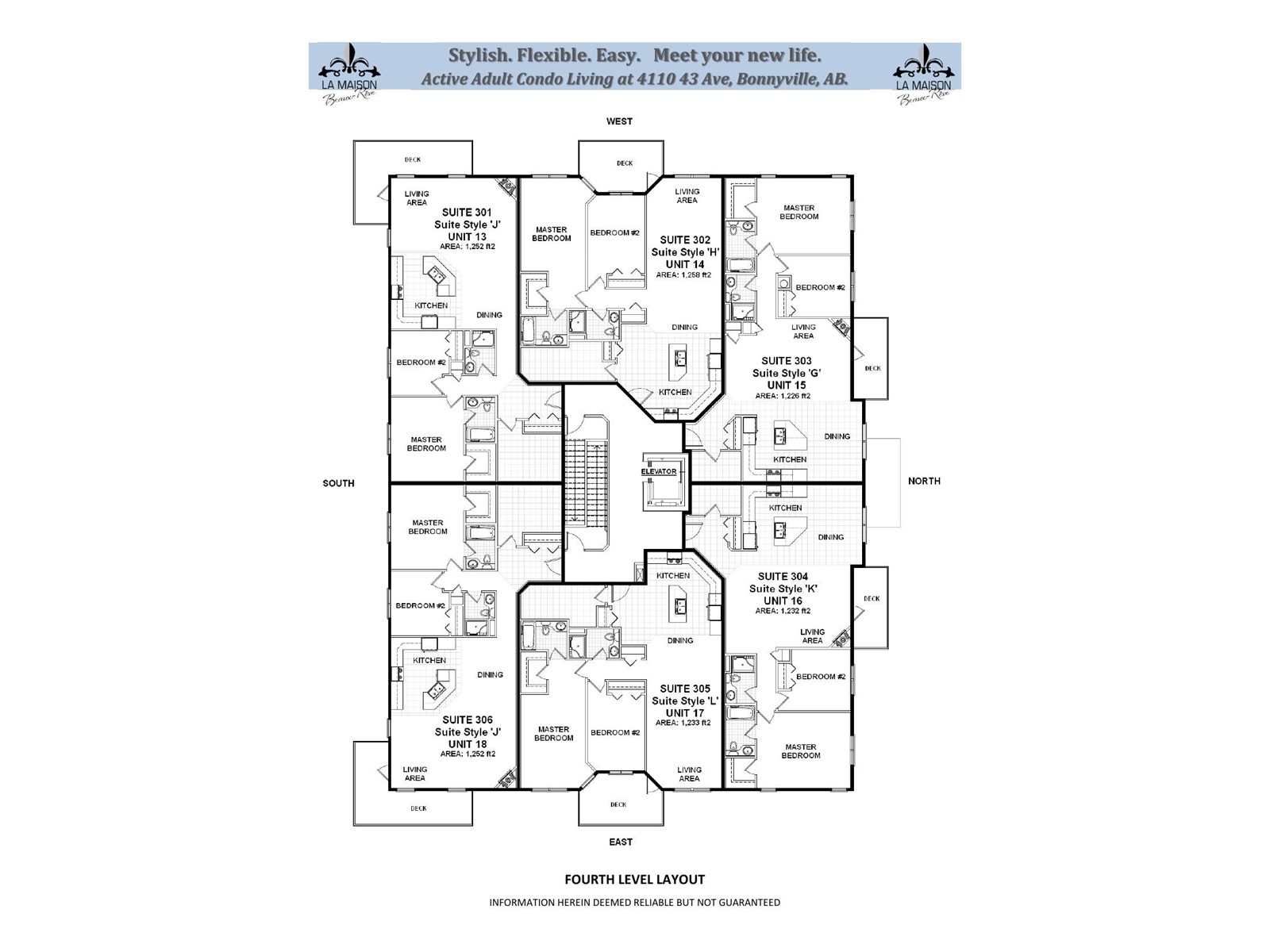#301 4110 43 Av Bonnyville Town, Alberta T9N 1S8
$300,000Maintenance, Exterior Maintenance, Heat, Insurance, Common Area Maintenance, Landscaping, Other, See Remarks, Water
$441 Monthly
Maintenance, Exterior Maintenance, Heat, Insurance, Common Area Maintenance, Landscaping, Other, See Remarks, Water
$441 MonthlyMaintenance free condo living that is safe & easy to make your home: Zero steps building, from ground level parking & elevator to your suite. In floor heat with no carpets, durable vinyl plank flooring. With 7' windows, its the view to the park, lake & premier neighborhood thats of no other in town. This building is new modern constructed with the latest engineered code & extra sound proofing to create a quiet living space. Open concept with plenty of natural sunlight from full length windows featuring a gourmet kitchen & island, SS appliances, air conditioner & LED light fixtures. Master bedroom features walk-in closet & 4 pc ensuite. Quality individual HRV ventilation system, fire code compliant, water sprinkler system, safety stair escape access & secure main entrance with buzzer. Maybe now is a time to make a move . . . to condo community living.Price incl 1 parking stall, 1 storage & 1 mail box. Fees incl heat, water, & garbage, & maintenance and are free for min 1 year. Estoppel docs available. (id:51013)
Property Details
| MLS® Number | E4272676 |
| Property Type | Single Family |
| Neigbourhood | Bonnyville |
| Amenities Near By | Park, Playground |
| Features | Park/reserve, Lane, No Smoking Home |
| Parking Space Total | 1 |
| Structure | Deck |
| View Type | Lake View |
Building
| Bathroom Total | 2 |
| Bedrooms Total | 2 |
| Amenities | Vinyl Windows |
| Appliances | Dishwasher, Garage Door Opener Remote(s), Microwave Range Hood Combo, Refrigerator, Stove |
| Basement Type | None |
| Constructed Date | 2015 |
| Fire Protection | Smoke Detectors, Sprinkler System-fire |
| Heating Type | In Floor Heating |
| Size Interior | 116.31 M2 |
| Type | Apartment |
Parking
| Parkade |
Land
| Acreage | No |
| Land Amenities | Park, Playground |
Rooms
| Level | Type | Length | Width | Dimensions |
|---|---|---|---|---|
| Main Level | Living Room | 6.55 m | 4.11 m | 6.55 m x 4.11 m |
| Main Level | Kitchen | Measurements not available | ||
| Main Level | Primary Bedroom | 3.81 m | 4.39 m | 3.81 m x 4.39 m |
| Main Level | Bedroom 2 | 3.05 m | 3.4 m | 3.05 m x 3.4 m |
| Main Level | Laundry Room | Measurements not available |
https://www.realtor.ca/real-estate/23912795/301-4110-43-av-bonnyville-town-bonnyville
Contact Us
Contact us for more information
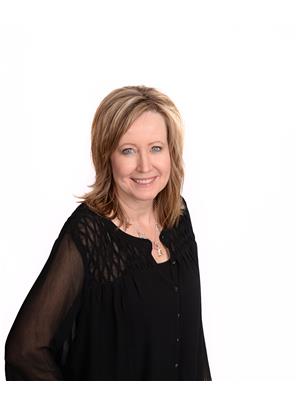
Iris P. Scherger
Associate
1 (780) 826-4877
realtoriris.com/
twitter.com/IrisScherger
www.facebook.com/realtoririsscherger/
www.linkedin.com/in/irisscherger/
www.instagram.com/realtor.iris/
www.youtube.com/@irisscherger3691
Box 6396, 5102a 50 Ave
Bonnyville, Alberta T9N 2G9
1 (780) 826-4884
1 (780) 826-4877


