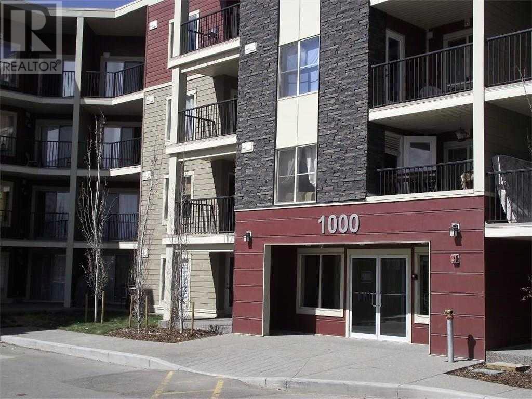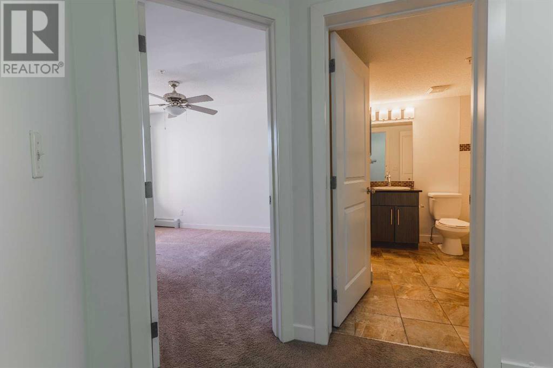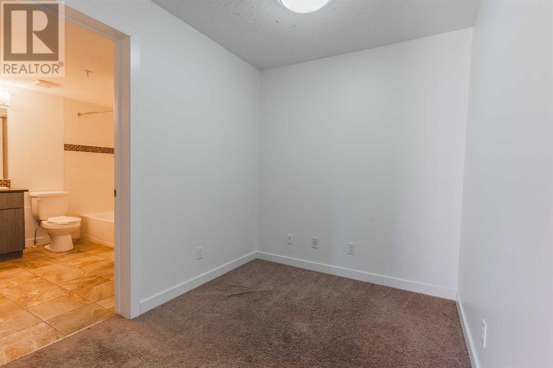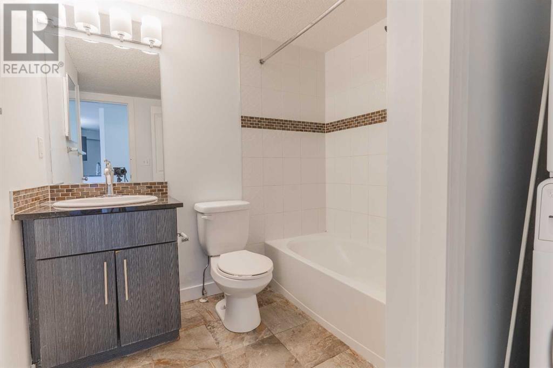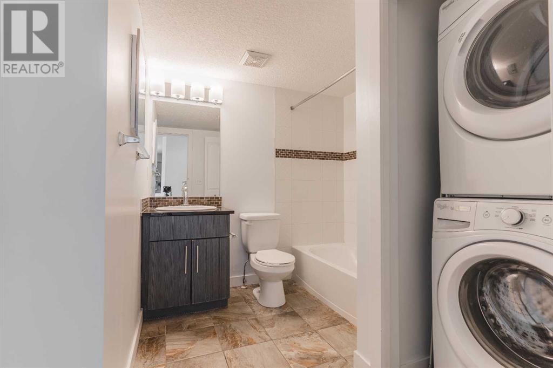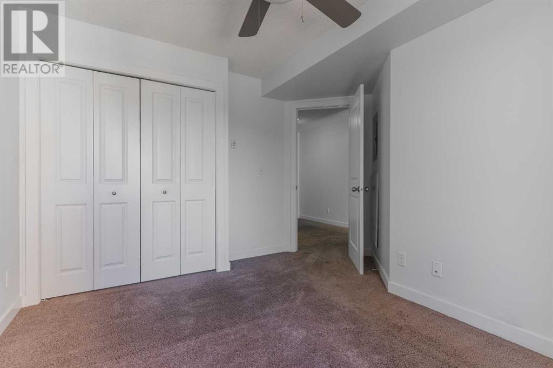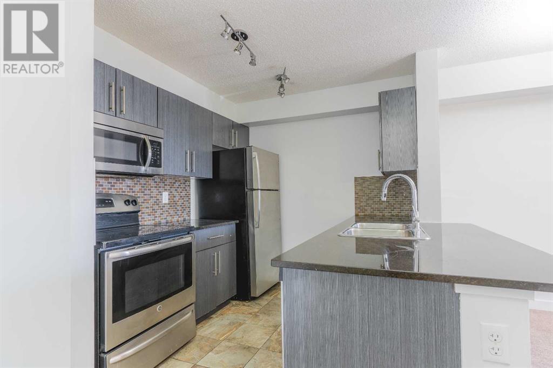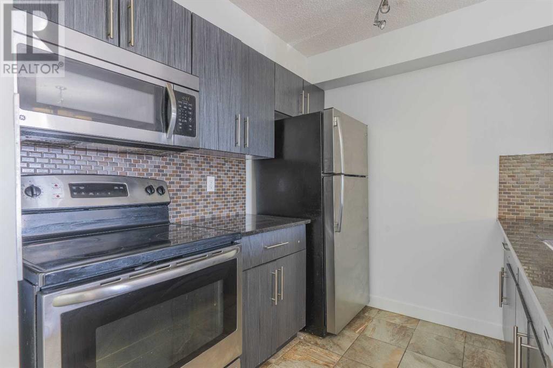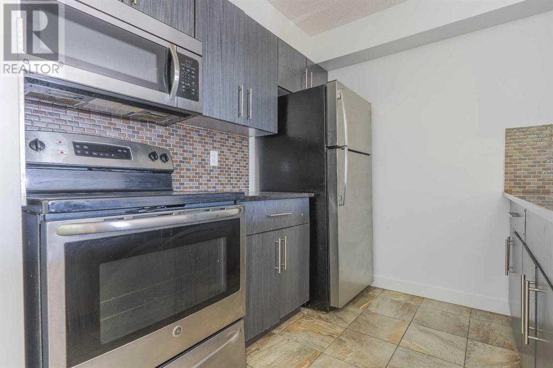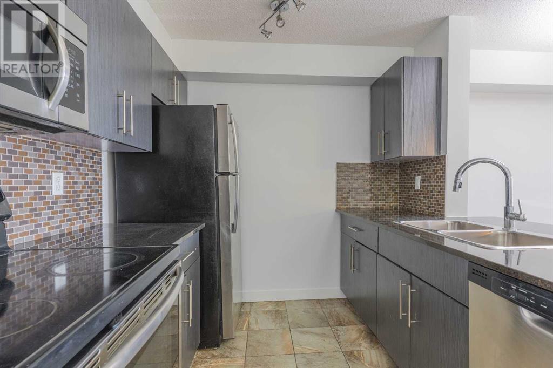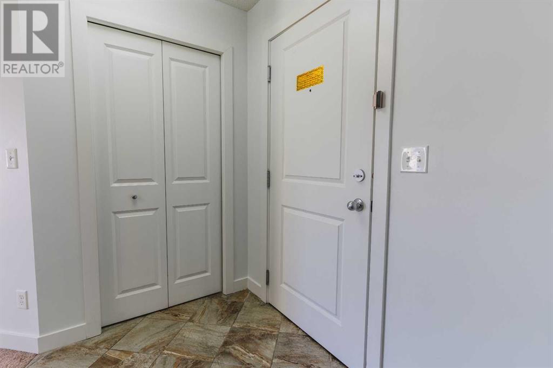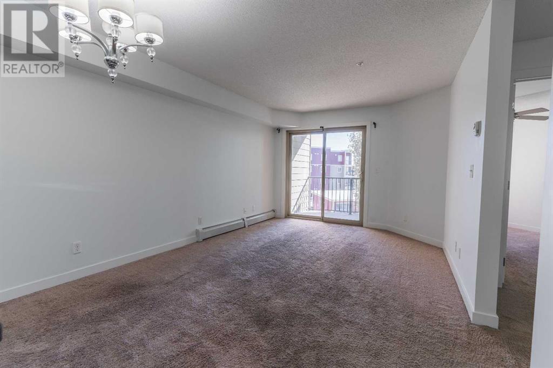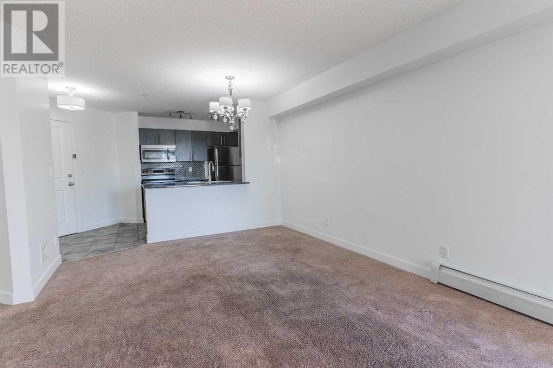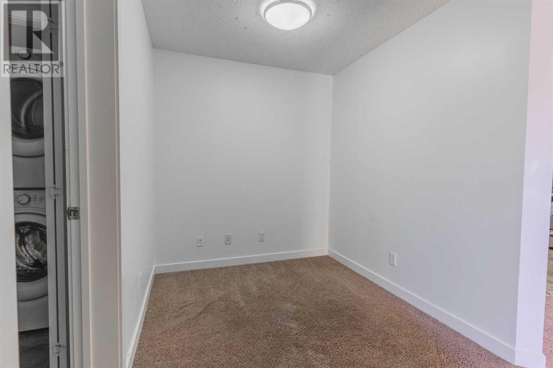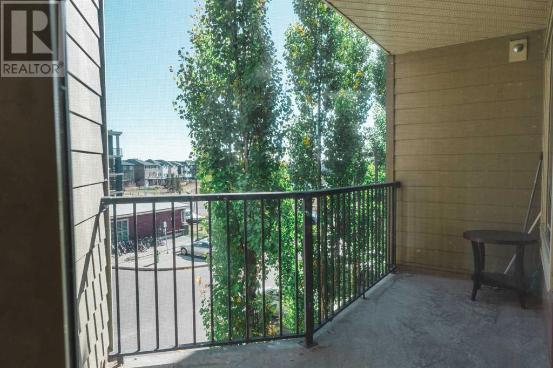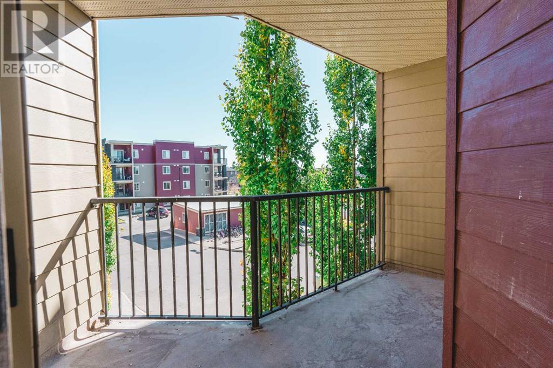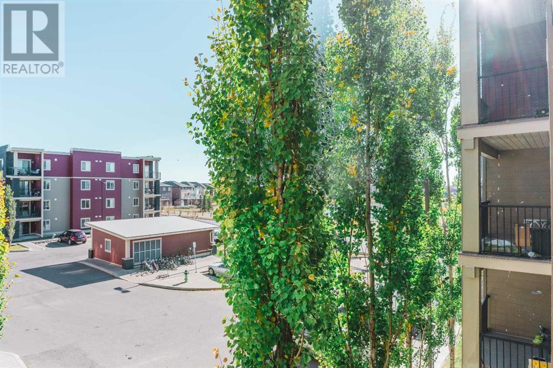306, 5 Saddlestone Way Ne Calgary, Alberta T3J 0S2
$239,900Maintenance, Heat, Insurance, Parking, Property Management, Reserve Fund Contributions, Waste Removal, Water
$318.37 Monthly
Maintenance, Heat, Insurance, Parking, Property Management, Reserve Fund Contributions, Waste Removal, Water
$318.37 MonthlyStep into this welcoming condo, where comfort and convenience blend effortlessly. Inside, you'll find a bedroom, a bathroom, and a spacious den designed to simplify your daily routine. The kitchen features sleek granite countertops and modern stainless steel appliances, perfect for any cooking endeavor. With ample storage and in-suite laundry, keeping things organized is a breeze.Feel at ease as you walk across the tiled and carpeted floors, making each step feel like home. And don't forget the third-floor balcony—a peaceful spot to enjoy your morning coffee and the view. Located near a bustling shopping area, running errands is quick and easy, while nearby transportation options make commuting a breeze.This condo is more than just a place to live—it's a practical and comfortable retreat. Welcome to your new home, where convenience meets relaxation in perfect harmony. Please note that the property is presently leased to tenants paying a monthly rent of $1750. The lease is set to expire at the end of May. The current tenants are interested in renewing their lease and continuing their stay. (id:51013)
Property Details
| MLS® Number | A2124414 |
| Property Type | Single Family |
| Community Name | Saddle Ridge |
| Amenities Near By | Playground |
| Features | No Animal Home, No Smoking Home, Parking |
| Parking Space Total | 1 |
| Plan | 1412599 |
Building
| Bathroom Total | 1 |
| Bedrooms Above Ground | 1 |
| Bedrooms Total | 1 |
| Appliances | Refrigerator, Dishwasher, Stove, Microwave Range Hood Combo, Washer/dryer Stack-up |
| Architectural Style | Low Rise |
| Basement Type | None |
| Constructed Date | 2014 |
| Construction Material | Poured Concrete, Wood Frame |
| Construction Style Attachment | Attached |
| Cooling Type | None |
| Exterior Finish | Concrete, Stone, Vinyl Siding |
| Flooring Type | Carpeted, Tile |
| Heating Type | Baseboard Heaters |
| Stories Total | 4 |
| Size Interior | 587 Ft2 |
| Total Finished Area | 586.9 Sqft |
| Type | Apartment |
Parking
| Other |
Land
| Acreage | No |
| Land Amenities | Playground |
| Size Total Text | Unknown |
| Zoning Description | M-2 |
Rooms
| Level | Type | Length | Width | Dimensions |
|---|---|---|---|---|
| Main Level | Kitchen | 8.83 Ft x 8.67 Ft | ||
| Main Level | Living Room/dining Room | 17.58 Ft x 10.92 Ft | ||
| Main Level | Primary Bedroom | 12.08 Ft x 8.75 Ft | ||
| Main Level | 4pc Bathroom | 7.00 Ft x 8.25 Ft | ||
| Main Level | Den | 6.75 Ft x 6.75 Ft | ||
| Main Level | Other | 11.67 Ft x 6.58 Ft |
https://www.realtor.ca/real-estate/26773584/306-5-saddlestone-way-ne-calgary-saddle-ridge
Contact Us
Contact us for more information
Aqeel Khan
Associate
Suite 500, 5940 Macleod Trail Sw
Calgary, Alberta T2H 2G4
(800) 899-1217

