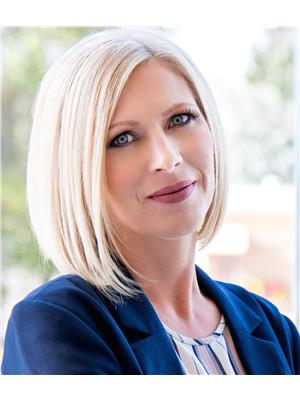31 4 Street Nw Redcliff, Alberta T0J 2P0
$219,000
This charming home boasts numerous updates, a spacious addition, and spans over four lots in the vibrant community of Redcliff! Upon entering, you are greeted by a fantastic drop zone and a vast family room adorned with vaulted ceilings and a cozy gas fireplace, perfect for gathering with loved ones or entertaining guests. Featuring beautiful laminate flooring throughout the spacious kitchen & dining area, the main floor also hosts the primary bedroom, a full bathroom, a second living area for relaxation, and a heated enclosed front porch offering a tranquil retreat. Ascend to the upper level to discover a loft bedroom, providing privacy and serenity, along with a convenient flex area that would make for a great computer, toy, or hobby room. The basement of this home offers additional living space, featuring a sizable bedroom, a cozy retro-style den perfect for unwinding after a long day, and the laundry/utility room which includes a second shower. The expansive backyard is a green thumb's dream, showcasing beautiful perennial flowers & shrubs, numerous garden beds, greenhouses, and storage options, with tons of space to add the garage of your dreams if desired. Complete with a concrete patio for relaxing or entertaining and a carport for covered parking. With its blend of modern updates and cozy charm, this 1.5-storey home in Redcliff presents a unique opportunity for comfortable living in a desirable location. (id:51013)
Property Details
| MLS® Number | A2109026 |
| Property Type | Single Family |
| Features | Pvc Window |
| Parking Space Total | 2 |
| Plan | 1117v |
Building
| Bathroom Total | 1 |
| Bedrooms Above Ground | 2 |
| Bedrooms Below Ground | 1 |
| Bedrooms Total | 3 |
| Appliances | Refrigerator, Dishwasher, Stove, Microwave, Washer & Dryer |
| Basement Development | Partially Finished |
| Basement Type | Full (partially Finished) |
| Constructed Date | 1928 |
| Construction Style Attachment | Detached |
| Cooling Type | None |
| Exterior Finish | Vinyl Siding |
| Fireplace Present | Yes |
| Fireplace Total | 2 |
| Flooring Type | Carpeted, Laminate, Linoleum |
| Foundation Type | Block, Poured Concrete |
| Heating Fuel | Natural Gas |
| Heating Type | Forced Air |
| Stories Total | 1 |
| Size Interior | 1,340 Ft2 |
| Total Finished Area | 1340 Sqft |
| Type | House |
Parking
| Carport | |
| Concrete |
Land
| Acreage | No |
| Fence Type | Fence, Partially Fenced |
| Landscape Features | Fruit Trees, Landscaped |
| Size Depth | 39.62 M |
| Size Frontage | 30.48 M |
| Size Irregular | 1207.62 |
| Size Total | 1207.62 M2|10,890 - 21,799 Sqft (1/4 - 1/2 Ac) |
| Size Total Text | 1207.62 M2|10,890 - 21,799 Sqft (1/4 - 1/2 Ac) |
| Zoning Description | H |
Rooms
| Level | Type | Length | Width | Dimensions |
|---|---|---|---|---|
| Second Level | Bedroom | 10.08 Ft x 10.33 Ft | ||
| Second Level | Office | 5.75 Ft x 7.83 Ft | ||
| Basement | Bedroom | 17.25 Ft x 14.58 Ft | ||
| Basement | Recreational, Games Room | 10.33 Ft x 12.00 Ft | ||
| Main Level | Living Room | 18.08 Ft x 11.33 Ft | ||
| Main Level | Family Room | 17.50 Ft x 17.58 Ft | ||
| Main Level | Kitchen | 8.25 Ft x 13.00 Ft | ||
| Main Level | Dining Room | 10.00 Ft x 13.08 Ft | ||
| Main Level | 4pc Bathroom | Measurements not available | ||
| Main Level | Primary Bedroom | 7.42 Ft x 10.75 Ft | ||
| Main Level | Den | 8.67 Ft x 7.67 Ft | ||
| Main Level | Other | Measurements not available |
https://www.realtor.ca/real-estate/26566281/31-4-street-nw-redcliff
Contact Us
Contact us for more information

Debbi Secondiak
Associate
(403) 529-9660
mykeyadvantage.com/debbi-secondiak/
www.facebook.com/debbisecondiakrealtor
109, 1235 Southview Dr. Se
Medicine Hat, Alberta T1B 4K3
(403) 529-9393
(403) 529-9660
www.remaxsells.com/









































