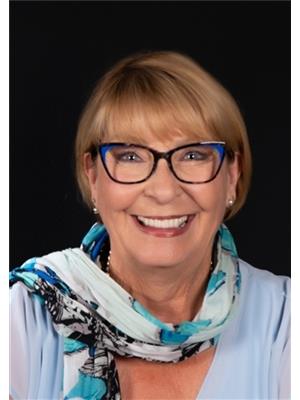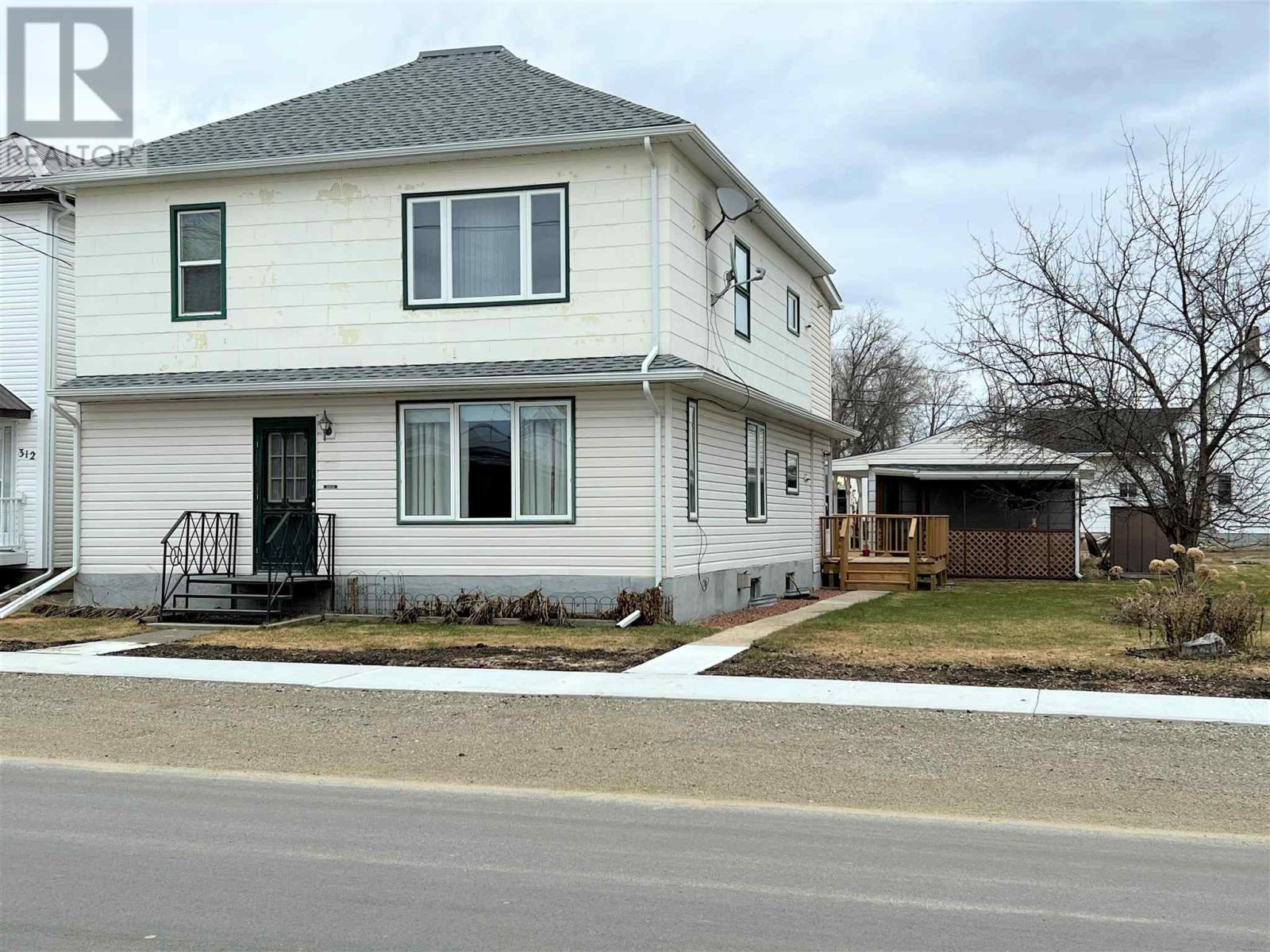310 Second St Rainy River, Ontario P0W 1L0
$219,900
NEW LISTING: DUPLEX: WOW! TWO 3-Bedroom suites PLUS a 1 Bedroom Nanny/Granny! Loads of Income Potential and Tons of space! Perfect for multi-generational living! Are you looking for a property that offers a unique opportunity for dual living and rental income? Look no further! This spacious home features 2-3 Bedroom separate suites and the possibility of a “Nanny/Granny 1 bedroom suite in the basement. Large 3-bedroom suite on the main floor with a separate entrance that can allow privacy for the main floor suite and entrance to the potential 1 bedroom suite in the basement. The upstairs 3-bedroom suite also has a separate entrance and a large entrance with laundry hook up. Perfect for living in one and renting out the others for extra income. Enjoy the flexibility of multiple living spaces, each with their own kitchen and bathroom. Unlock the potential of this versatile property! Vacant and ready for immediate closing. Call now to schedule a viewing and make this your new home & investment opportunity! rrd (id:51013)
Property Details
| MLS® Number | TB240399 |
| Property Type | Single Family |
| Community Name | Rainy River |
| Communication Type | High Speed Internet |
Building
| Bathroom Total | 3 |
| Bedrooms Above Ground | 6 |
| Bedrooms Below Ground | 1 |
| Bedrooms Total | 7 |
| Appliances | Stove, Dryer, Dishwasher, Refrigerator, Washer |
| Architectural Style | 2 Level |
| Basement Development | Partially Finished,partially Finished |
| Basement Type | Full (partially Finished), Partial (partially Finished) |
| Construction Style Attachment | Detached |
| Cooling Type | Central Air Conditioning |
| Exterior Finish | Siding |
| Fireplace Present | Yes |
| Fireplace Total | 1 |
| Heating Fuel | Natural Gas |
| Heating Type | Forced Air |
| Stories Total | 2 |
| Size Interior | 2222 |
| Utility Water | Municipal Water |
Parking
| Garage | |
| Detached Garage |
Land
| Access Type | Road Access |
| Acreage | No |
| Sewer | Sanitary Sewer |
| Size Depth | 120 Ft |
| Size Frontage | 73.5000 |
| Size Total Text | 1/2 - 1 Acre |
Rooms
| Level | Type | Length | Width | Dimensions |
|---|---|---|---|---|
| Second Level | Living Room | 15.6 x 9.6 | ||
| Second Level | Dining Room | 12.6 x 9.6 | ||
| Second Level | Kitchen | 12 x 9 | ||
| Second Level | Primary Bedroom | 12 x 11.2 | ||
| Basement | Recreation Room | 19 x 15 | ||
| Basement | Bedroom | 12.6 x 8.6 | ||
| Basement | Bathroom | 3 Piece | ||
| Basement | Cold Room | 7.6 x 7.6 | ||
| Main Level | Living Room | 15.8 x 13.6 | ||
| Main Level | Primary Bedroom | 12.4 x 11.2 | ||
| Main Level | Dining Room | 11.6 x 7.6 | ||
| Main Level | Kitchen | 11.6 x 11.6 | ||
| Main Level | Bedroom | 11.4 x 9.2 | ||
| Main Level | Bedroom | 11 x 7 | ||
| Main Level | Bathroom | 4 Piece |
Utilities
| Electricity | Available |
| Natural Gas | Available |
| Telephone | Available |
https://www.realtor.ca/real-estate/26566400/310-second-st-rainy-river-rainy-river
Contact Us
Contact us for more information

Kathy . Judson
Salesperson
846 Macdonell St
Thunder Bay, Ontario P7B 5J1
(807) 344-5700
(807) 346-4037
WWW.REMAX-THUNDERBAY.COM




































