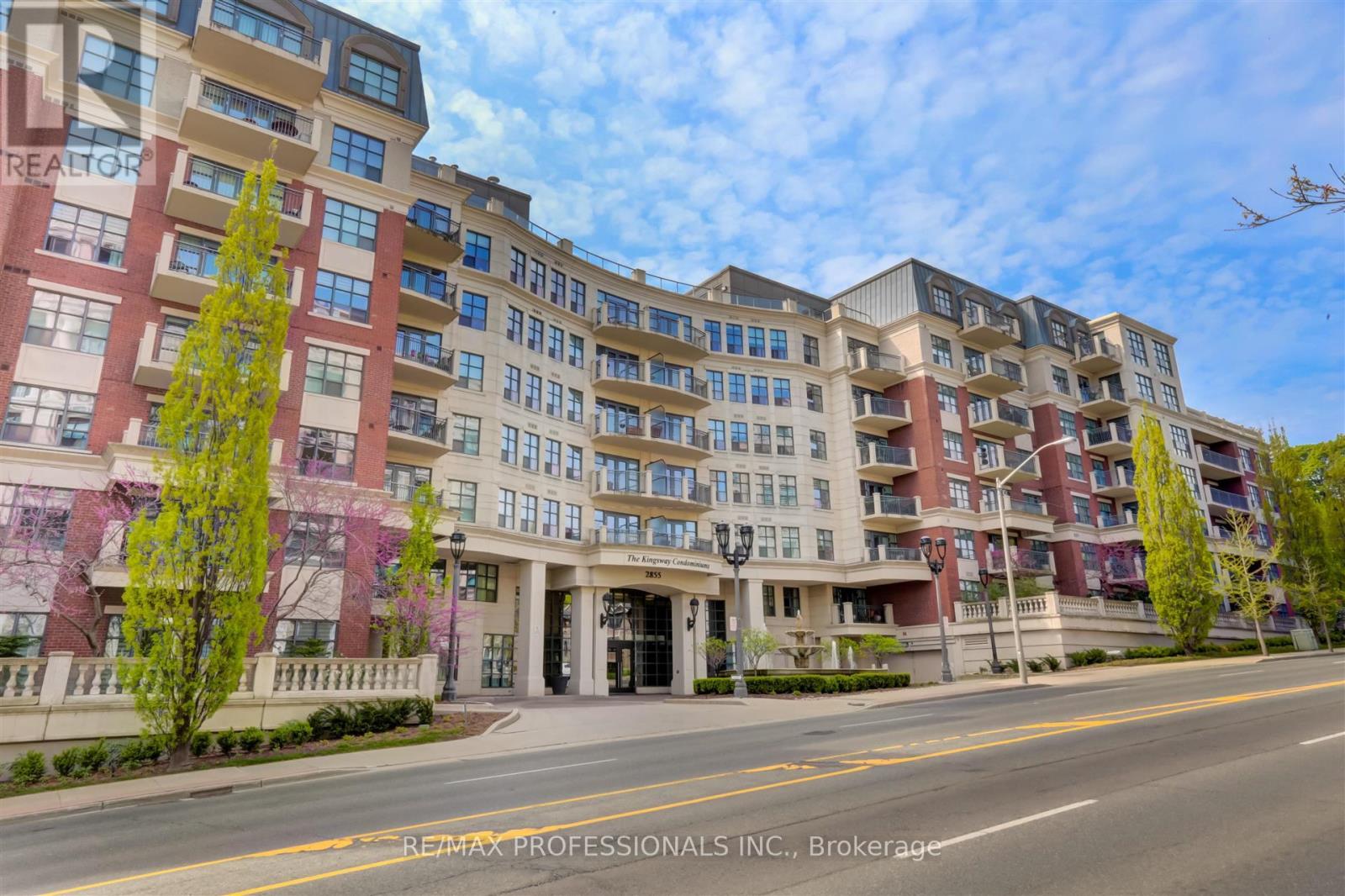#311 -2855 Bloor St W Toronto, Ontario M8X 3A1
$1,060,000Maintenance,
$1,004.40 Monthly
Maintenance,
$1,004.40 MonthlyKingsway Condominiums! Urban, Bright and Spacious South Facing 1 Bedroom Plus Den, 2 Bath Condo in Luxury Boutique Building. 965 Sf. Floor to Ceiling Juliette Balcony, with Unobstructed Views of Garden. Steps To Subway, Old Mill, Humber River, Shops and Restaurants of Kingsway and Bloor West Village. Excellent Amenities. 1 Parking, Locker. **** EXTRAS **** Recently Renovated Common Areas, Foyer & Powder Room. Hardwood Flooring in Living & Dining Room. Broadloom 2022, Dble Doors to Juliette Balcony. Concierge, Indoor Pool, Party/Meeting Room, Guest Suites, Visitor Parking (id:51013)
Property Details
| MLS® Number | W8240566 |
| Property Type | Single Family |
| Community Name | Stonegate-Queensway |
| Amenities Near By | Public Transit |
| Features | Balcony |
| Parking Space Total | 1 |
| Pool Type | Indoor Pool |
| View Type | View |
Building
| Bathroom Total | 2 |
| Bedrooms Above Ground | 1 |
| Bedrooms Below Ground | 1 |
| Bedrooms Total | 2 |
| Amenities | Storage - Locker, Security/concierge, Party Room, Sauna, Visitor Parking |
| Cooling Type | Central Air Conditioning |
| Exterior Finish | Stone |
| Heating Fuel | Natural Gas |
| Heating Type | Forced Air |
| Type | Apartment |
Parking
| Visitor Parking |
Land
| Acreage | No |
| Land Amenities | Public Transit |
Rooms
| Level | Type | Length | Width | Dimensions |
|---|---|---|---|---|
| Main Level | Foyer | 2.5 m | 1.25 m | 2.5 m x 1.25 m |
| Main Level | Den | 3.56 m | 3 m | 3.56 m x 3 m |
| Main Level | Kitchen | 2.89 m | 2.65 m | 2.89 m x 2.65 m |
| Main Level | Dining Room | 6.1 m | 3.9 m | 6.1 m x 3.9 m |
| Main Level | Living Room | 6.1 m | 3.9 m | 6.1 m x 3.9 m |
| Main Level | Primary Bedroom | 4.48 m | 3.65 m | 4.48 m x 3.65 m |
https://www.realtor.ca/real-estate/26759857/311-2855-bloor-st-w-toronto-stonegate-queensway
Contact Us
Contact us for more information
Motria Dzulynsky
Salesperson
www.motria.com/
4242 Dundas St W Unit 9
Toronto, Ontario M8X 1Y6
(416) 236-1241
(416) 231-0563










































