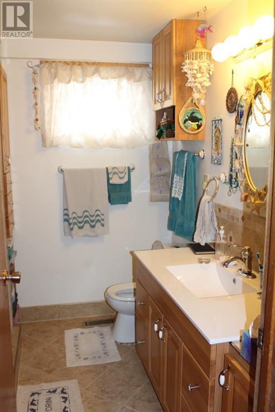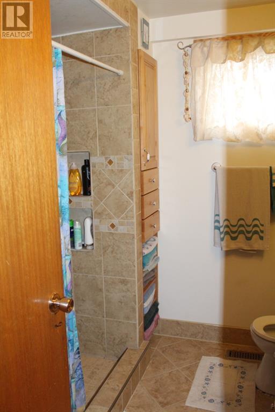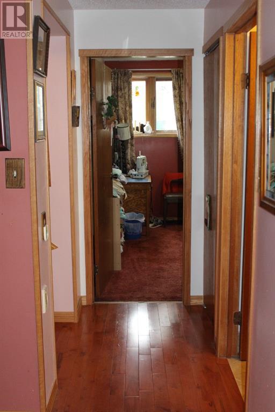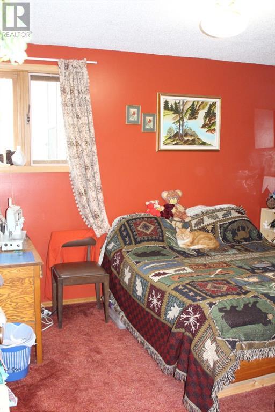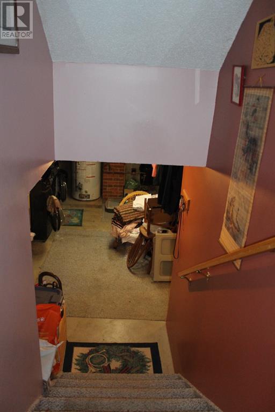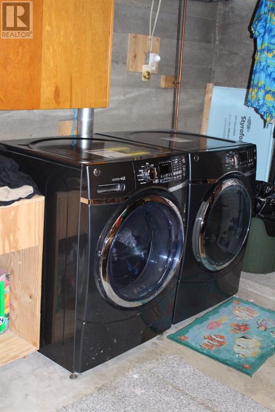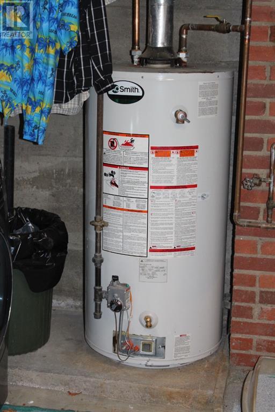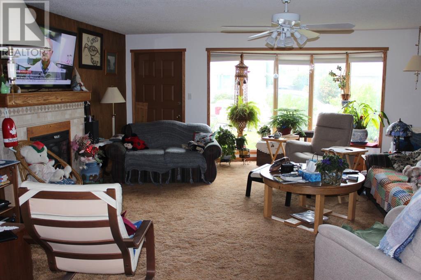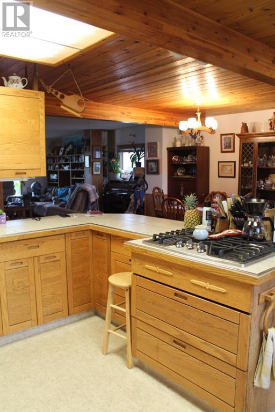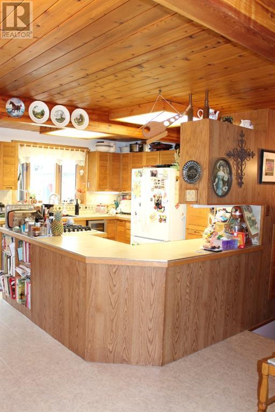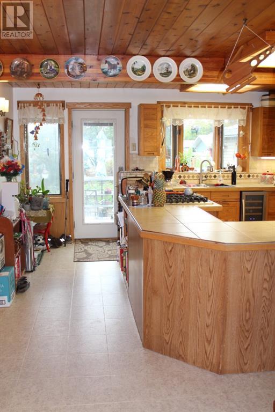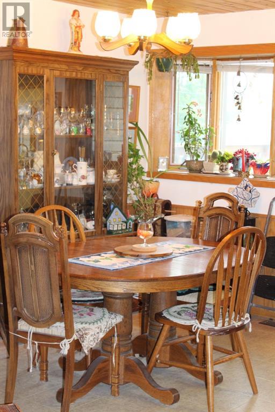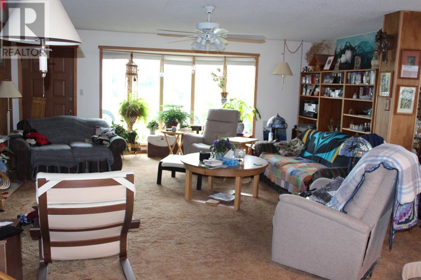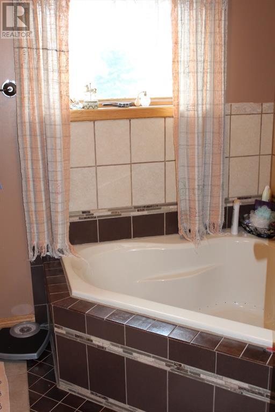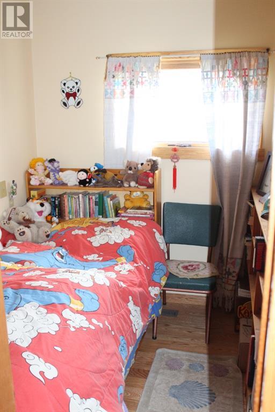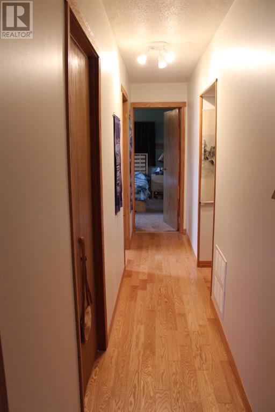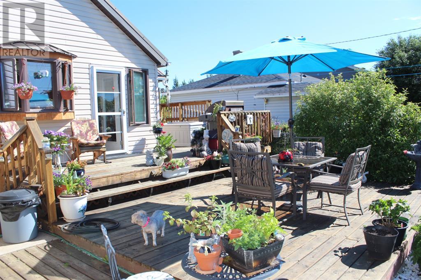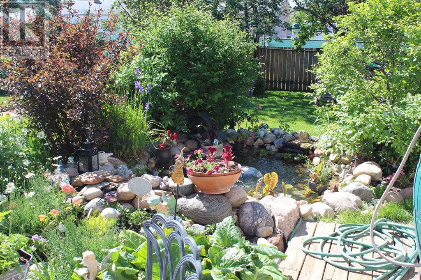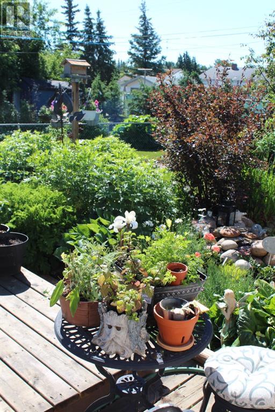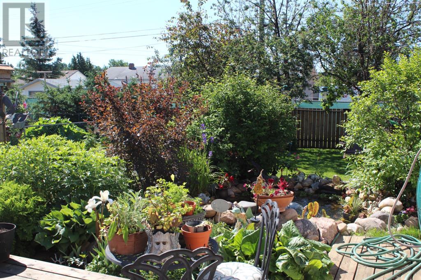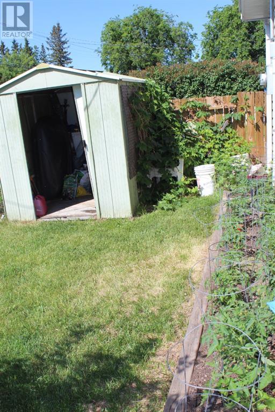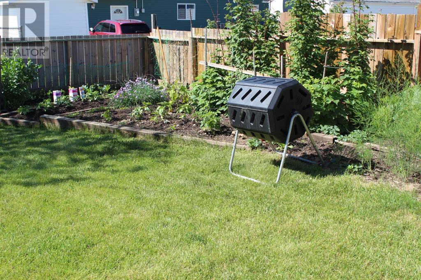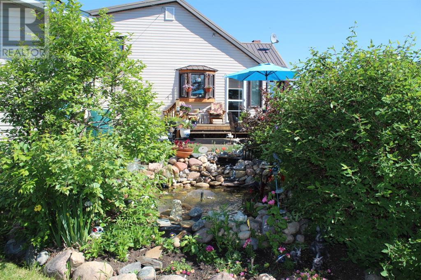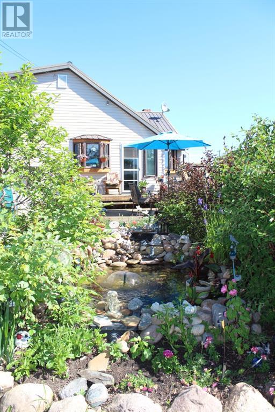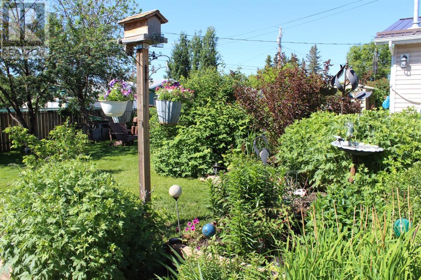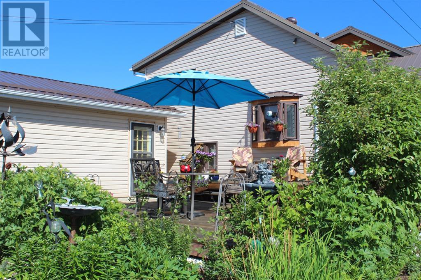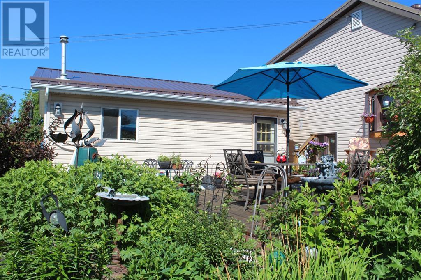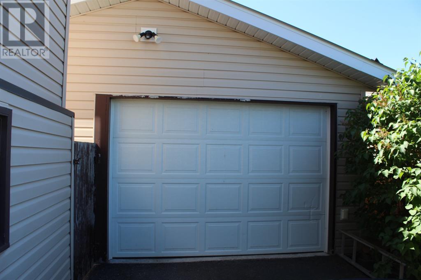311 5th Avenue Se Manning, Alberta T0H 2M0
$225,000
This well cared for 3 split level family home has had many renovations completed over the years including the tin roofing and the two bathrooms. It features 4 bedrooms, two bathrooms, hardwood flooring, back splash in kitchen, central vac, central air conditioning, a jet air tub on timer, an open, spacious kitchen, large island with gas stove overlooking the spacious living room and dining area. The front porch area leads into the main entryway of the home with a small family room perfect for the kids to play or hangout. The cold storage room in the basement is ideal for keeping your garden vegetables year-round. Plenty of windows fills the home with lots of natural lighting. The fully fenced, beautifully landscaped, south facing back yard is an oasis with a small pond, and plenty of plants and shrubs. This property also has a detached garage with a paved driveway. It is just blocks from downtown, the elementary school, playgrounds, Manning Sports Complex and the walking trail. (id:51013)
Property Details
| MLS® Number | A2019159 |
| Property Type | Single Family |
| Amenities Near By | Airport, Golf Course, Park, Playground |
| Community Features | Golf Course Development |
| Features | See Remarks |
| Parking Space Total | 4 |
| Plan | 1095hw |
| Structure | Deck |
Building
| Bathroom Total | 2 |
| Bedrooms Above Ground | 4 |
| Bedrooms Total | 4 |
| Appliances | Refrigerator, Gas Stove(s), Dishwasher, Window Coverings, Washer & Dryer |
| Basement Development | Partially Finished |
| Basement Type | Partial (partially Finished) |
| Constructed Date | 1948 |
| Construction Material | Wood Frame |
| Construction Style Attachment | Detached |
| Cooling Type | Central Air Conditioning |
| Fireplace Present | Yes |
| Fireplace Total | 1 |
| Flooring Type | Carpeted, Hardwood, Linoleum |
| Foundation Type | Poured Concrete |
| Heating Fuel | Natural Gas |
| Heating Type | Forced Air |
| Size Interior | 1370 Sqft |
| Total Finished Area | 1370 Sqft |
| Type | House |
Parking
| Detached Garage | 2 |
Land
| Acreage | No |
| Fence Type | Fence |
| Land Amenities | Airport, Golf Course, Park, Playground |
| Landscape Features | Landscaped, Lawn |
| Size Depth | 36.57 M |
| Size Frontage | 15.24 M |
| Size Irregular | 6000.00 |
| Size Total | 6000 Sqft|4,051 - 7,250 Sqft |
| Size Total Text | 6000 Sqft|4,051 - 7,250 Sqft |
| Zoning Description | R2 |
Rooms
| Level | Type | Length | Width | Dimensions |
|---|---|---|---|---|
| Second Level | Kitchen | 13.25 Ft x 14.25 Ft | ||
| Second Level | Dining Room | 10.25 Ft x 11.25 Ft | ||
| Second Level | Living Room | 20.17 Ft x 18.92 Ft | ||
| Second Level | 3pc Bathroom | 8.08 Ft x 7.50 Ft | ||
| Second Level | Bedroom | 11.25 Ft x 11.58 Ft | ||
| Third Level | Primary Bedroom | 12.42 Ft x 11.42 Ft | ||
| Third Level | 3pc Bathroom | 7.67 Ft x 9.17 Ft | ||
| Third Level | Bedroom | 7.67 Ft x 6.25 Ft | ||
| Main Level | Family Room | 11.58 Ft x 11.83 Ft | ||
| Main Level | Bedroom | 9.58 Ft x 10.92 Ft |
https://www.realtor.ca/real-estate/25189119/311-5th-avenue-se-manning
Interested?
Contact us for more information
Evelyn Petkus
Associate

118-8805 Resources Road
Grande Prairie, Alberta T8V 3A6
(833) 477-6687
https://grassrootsrealtygroup.ca/



