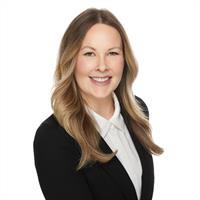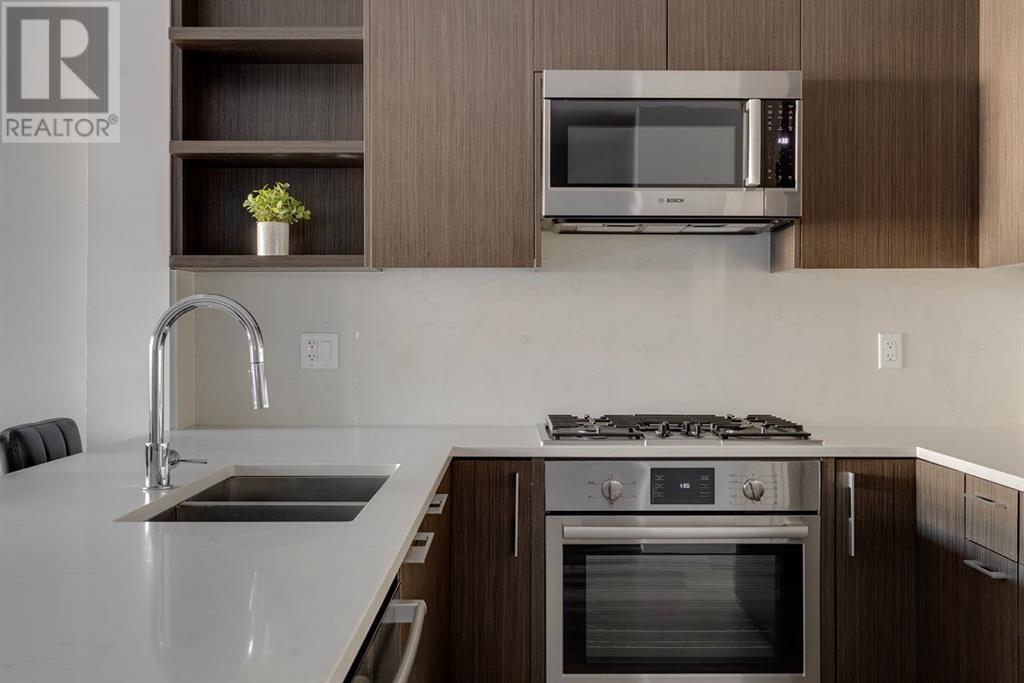318, 88 9 Street Ne Calgary, Alberta T2E 4E1
$439,900Maintenance, Condominium Amenities, Common Area Maintenance, Heat, Insurance, Property Management, Reserve Fund Contributions, Sewer, Waste Removal, Water
$494.57 Monthly
Maintenance, Condominium Amenities, Common Area Maintenance, Heat, Insurance, Property Management, Reserve Fund Contributions, Sewer, Waste Removal, Water
$494.57 MonthlyWelcome to RADIUS, Bridgeland’s best built condo community. RADIUS boasts LEED Platinum certification and this stylish home sets itself apart from the rest with two highly attractive differentiating features: an oversized patio and a rare floor plan that is wider than most, adding functionality and brightness. The primary retreat is outfitted with upgraded vinyl plank floors throughout and a gorgeous ensuite with double sink vanity. You’ll be proud to entertain guests in your spacious and modern kitchen with beautiful quartz counters. With summer around the corner, you'll enjoy the extra large patio with gas hook up for bbq or fire table, or take it to the roof top for incredible city, park and mountain views! The second bedroom offers the ultimate flexibility for condo life as it doubles as an office AND spare room with the well designed Murphy bed and desk combo with built-in storage. This lovely unit comes with one titled underground storage space and a storage locker down the hall from your home. Living at RADIUS comes with a number of convenient amenities including concierge, FOUR fitness spaces, two large bike rooms, a car wash and a dog wash station. On the rooftop you’ll find garden plots, bbq, a fireplace and the unbeatable views. When you venture outside of the building you’re surrounded by parks, dog parks, some of the best restaurants and ice cream shops in the city, and the Bow River and C-Train station only two blocks away. Don’t miss your chance to own this stand out condo in Calgary’s most charming neighbourhood. (id:51013)
Open House
This property has open houses!
12:00 pm
Ends at:2:00 pm
Property Details
| MLS® Number | A2123014 |
| Property Type | Single Family |
| Community Name | Bridgeland/Riverside |
| Amenities Near By | Park, Playground |
| Community Features | Pets Allowed With Restrictions |
| Features | No Smoking Home, Gas Bbq Hookup, Parking |
| Parking Space Total | 1 |
| Plan | 1910069 |
| Structure | Workshop |
Building
| Bathroom Total | 2 |
| Bedrooms Above Ground | 2 |
| Bedrooms Total | 2 |
| Amenities | Car Wash, Exercise Centre |
| Appliances | Washer, Refrigerator, Cooktop - Gas, Dishwasher, Oven, Dryer, Microwave Range Hood Combo |
| Constructed Date | 2019 |
| Construction Material | Poured Concrete |
| Construction Style Attachment | Attached |
| Cooling Type | Central Air Conditioning |
| Exterior Finish | Brick, Concrete |
| Flooring Type | Ceramic Tile, Vinyl Plank |
| Heating Fuel | Natural Gas |
| Heating Type | Forced Air |
| Stories Total | 7 |
| Size Interior | 689 Ft2 |
| Total Finished Area | 689 Sqft |
| Type | Apartment |
Parking
| Underground |
Land
| Acreage | No |
| Land Amenities | Park, Playground |
| Size Total Text | Unknown |
| Zoning Description | Dc |
Rooms
| Level | Type | Length | Width | Dimensions |
|---|---|---|---|---|
| Main Level | Kitchen | 9.25 Ft x 8.25 Ft | ||
| Main Level | Dining Room | 8.25 Ft x 8.17 Ft | ||
| Main Level | Living Room | 10.83 Ft x 10.42 Ft | ||
| Main Level | Laundry Room | 3.50 Ft x 2.83 Ft | ||
| Main Level | Other | 14.83 Ft x 10.17 Ft | ||
| Main Level | Foyer | 8.00 Ft x 6.25 Ft | ||
| Main Level | Primary Bedroom | 10.67 Ft x 10.50 Ft | ||
| Main Level | Bedroom | 9.08 Ft x 8.67 Ft | ||
| Main Level | 4pc Bathroom | 10.42 Ft x 4.92 Ft | ||
| Main Level | 4pc Bathroom | 9.58 Ft x 4.92 Ft |
https://www.realtor.ca/real-estate/26770302/318-88-9-street-ne-calgary-bridgelandriverside
Contact Us
Contact us for more information

Therese Cormier
Associate
theresecormier.com/
www.facebook.com/therese.yyc
www.linkedin.com/in/therese-cormier-92b538
205, 4915 Elbow Drive Sw
Calgary, Alberta T2S 2L4
(403) 267-0000

















































