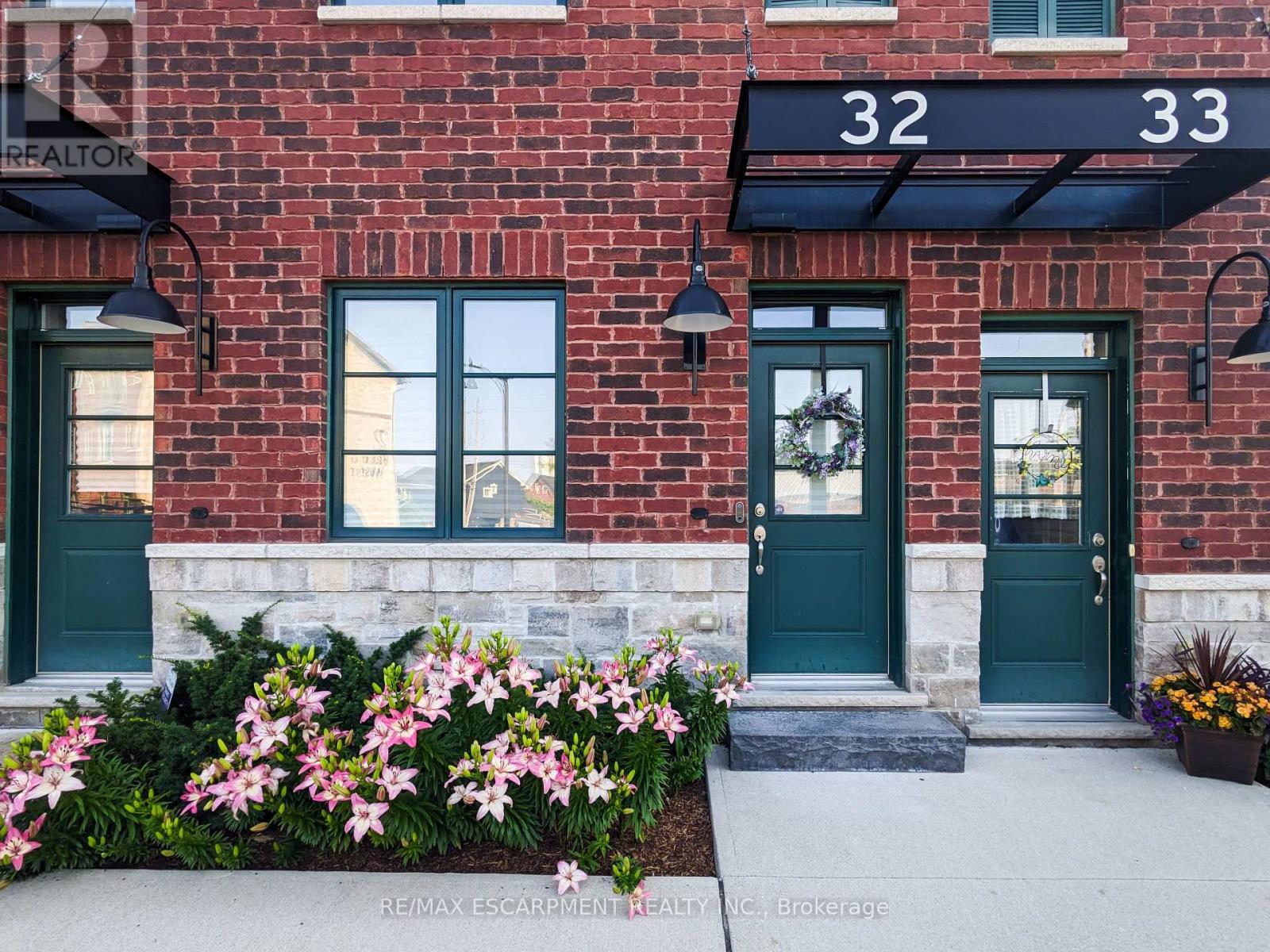#32 -290 Barton St Hamilton, Ontario L8R 3P3
$749,000Maintenance,
$477.24 Monthly
Maintenance,
$477.24 MonthlyModern 3-bedroom executive condo townhouse, offering breathtaking views of Hamilton Harbour! Built in 2017, this beautiful home features a private rooftop terrace, perfect for entertaining or relaxing while soaking in the panoramic views, primary bedroom with ensuite bath, walk-in closet & sunroom with sliding patio doors opening to a Juliette balcony, contemporary kitchen with island & custom bench seating, 9 ceilings on the main floor, bedroom-level laundry, a bright open floor plan, 2 full & 1 half bath, 1 exclusive parking space and bike storage. Ideally situated in a sought-after West Hamilton neighborhood, residents enjoy easy access to the vibrant James Street North district with its eclectic array of shops, services, and restaurants. Additionally, trendy Locke Street, Bayfront Park, Dundurn Castle, and the West Harbour GO station are all within walking distance, ensuring a lifestyle of convenience and leisure. Welcome home to the epitome of urban sophistication. (id:51013)
Property Details
| MLS® Number | X8241052 |
| Property Type | Single Family |
| Community Name | Strathcona |
| Amenities Near By | Marina, Park |
| Parking Space Total | 1 |
Building
| Bathroom Total | 3 |
| Bedrooms Above Ground | 3 |
| Bedrooms Total | 3 |
| Cooling Type | Central Air Conditioning |
| Exterior Finish | Brick, Stone |
| Heating Fuel | Natural Gas |
| Heating Type | Forced Air |
| Type | Row / Townhouse |
Land
| Acreage | No |
| Land Amenities | Marina, Park |
| Surface Water | Lake/pond |
Rooms
| Level | Type | Length | Width | Dimensions |
|---|---|---|---|---|
| Second Level | Utility Room | 1.5 m | 1.5 m | 1.5 m x 1.5 m |
| Second Level | Primary Bedroom | 3.63 m | 3.76 m | 3.63 m x 3.76 m |
| Second Level | Bathroom | Measurements not available | ||
| Second Level | Sunroom | 1.09 m | 3.76 m | 1.09 m x 3.76 m |
| Second Level | Bedroom | 3.68 m | 2.64 m | 3.68 m x 2.64 m |
| Second Level | Bedroom | 2.97 m | 2.64 m | 2.97 m x 2.64 m |
| Second Level | Bathroom | Measurements not available | ||
| Second Level | Laundry Room | Measurements not available | ||
| Main Level | Kitchen | 3.71 m | 2.64 m | 3.71 m x 2.64 m |
| Main Level | Dining Room | 3.2 m | 2.72 m | 3.2 m x 2.72 m |
| Main Level | Living Room | 8.28 m | 4.17 m | 8.28 m x 4.17 m |
| Main Level | Bathroom | Measurements not available |
https://www.realtor.ca/real-estate/26761015/32-290-barton-st-hamilton-strathcona
Contact Us
Contact us for more information
Conrad Guy Zurini
Broker of Record
www.remaxescarpment.com/
2180 Itabashi Way #4b
Burlington, Ontario L7M 5A5
(905) 639-7676
(905) 681-9908
www.remaxescarpment.com/









































