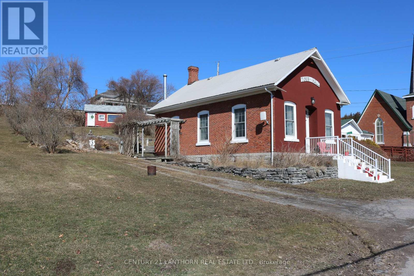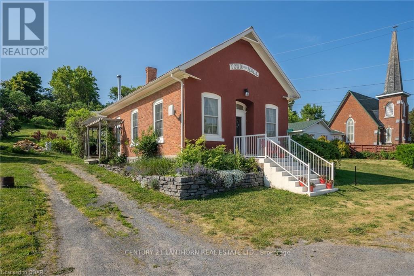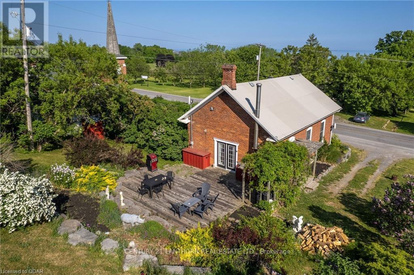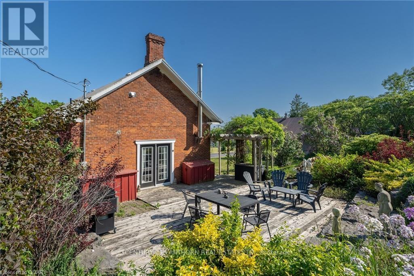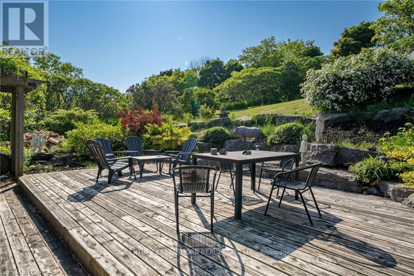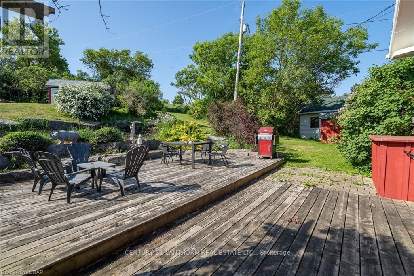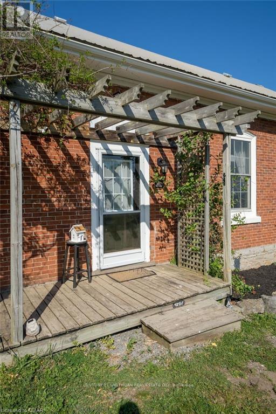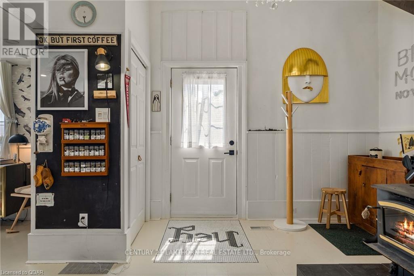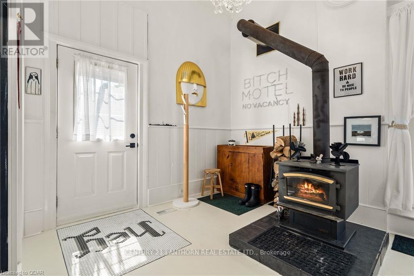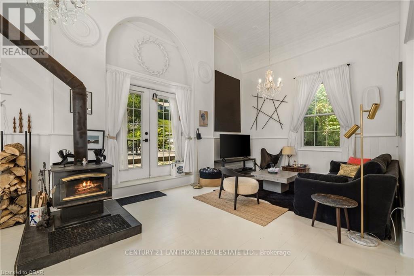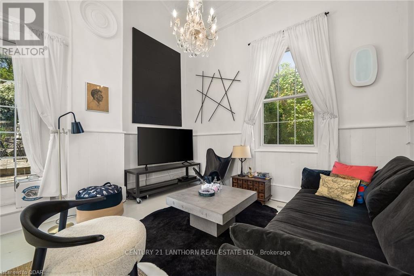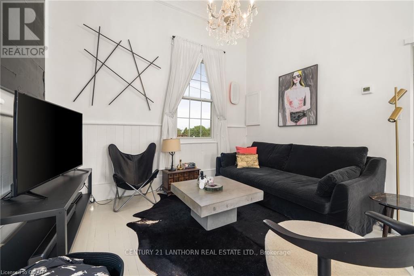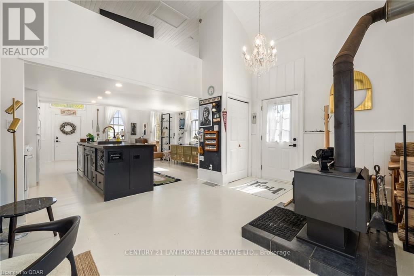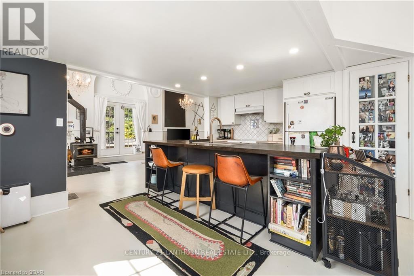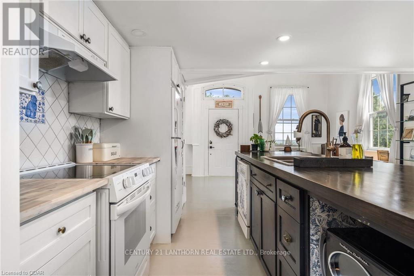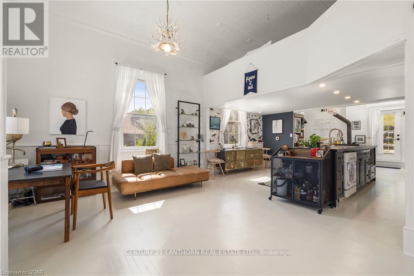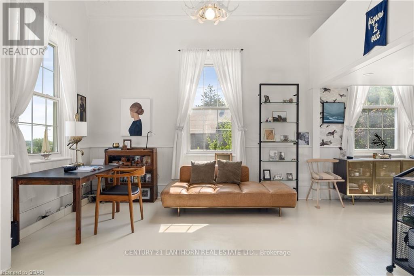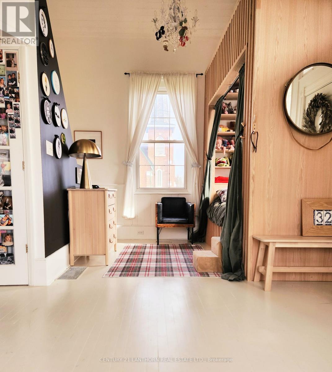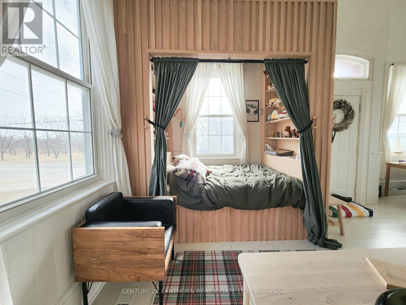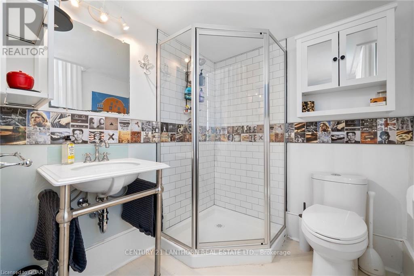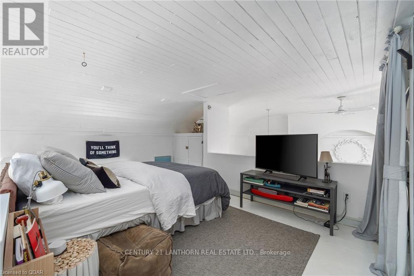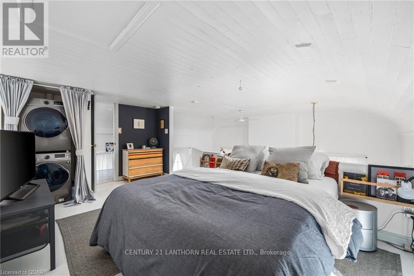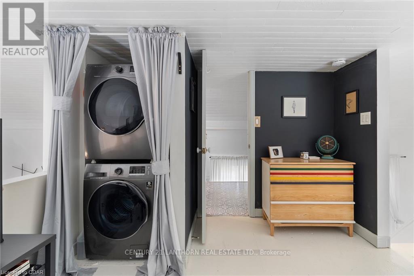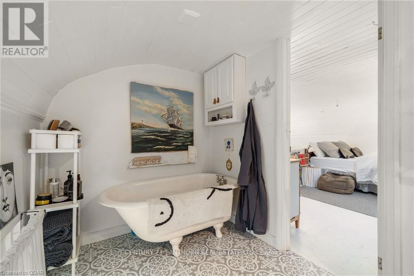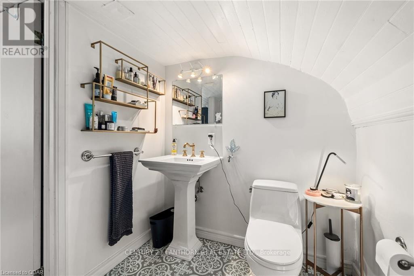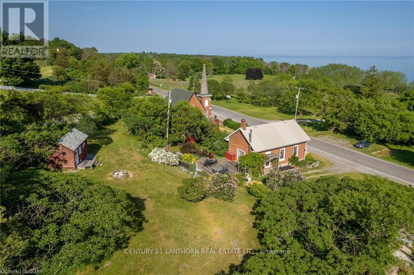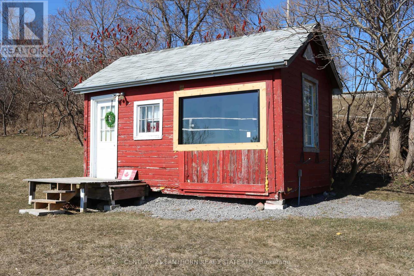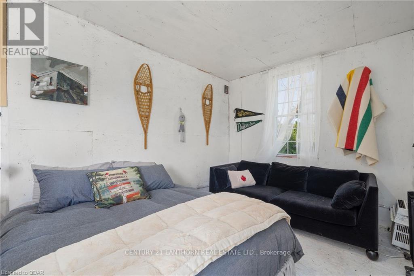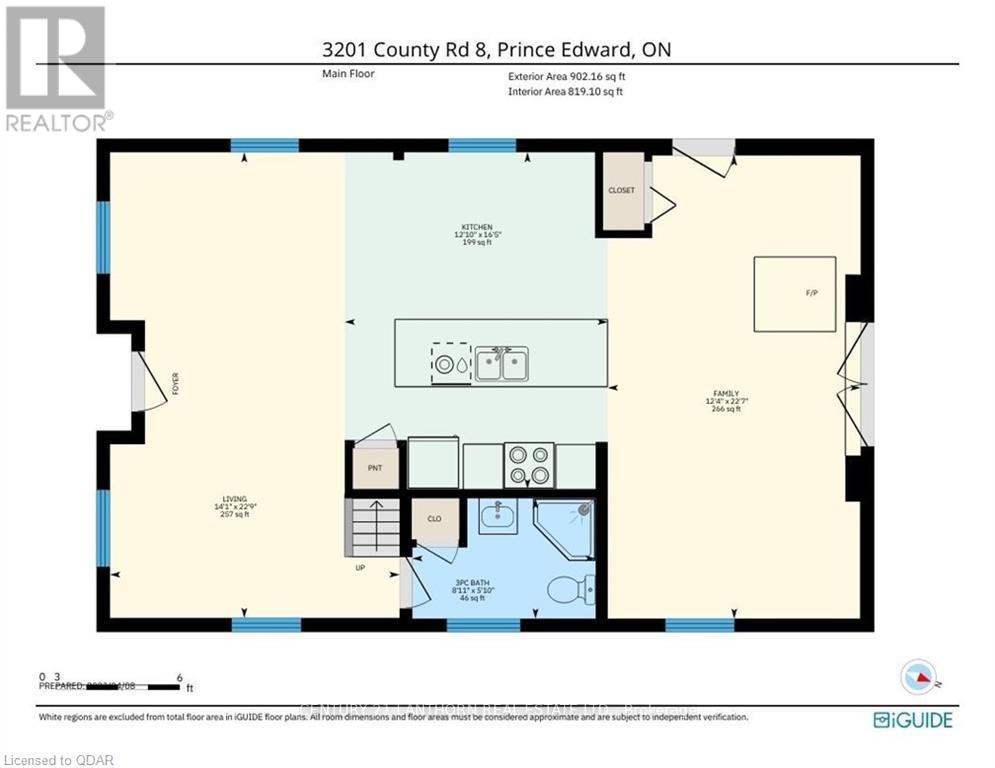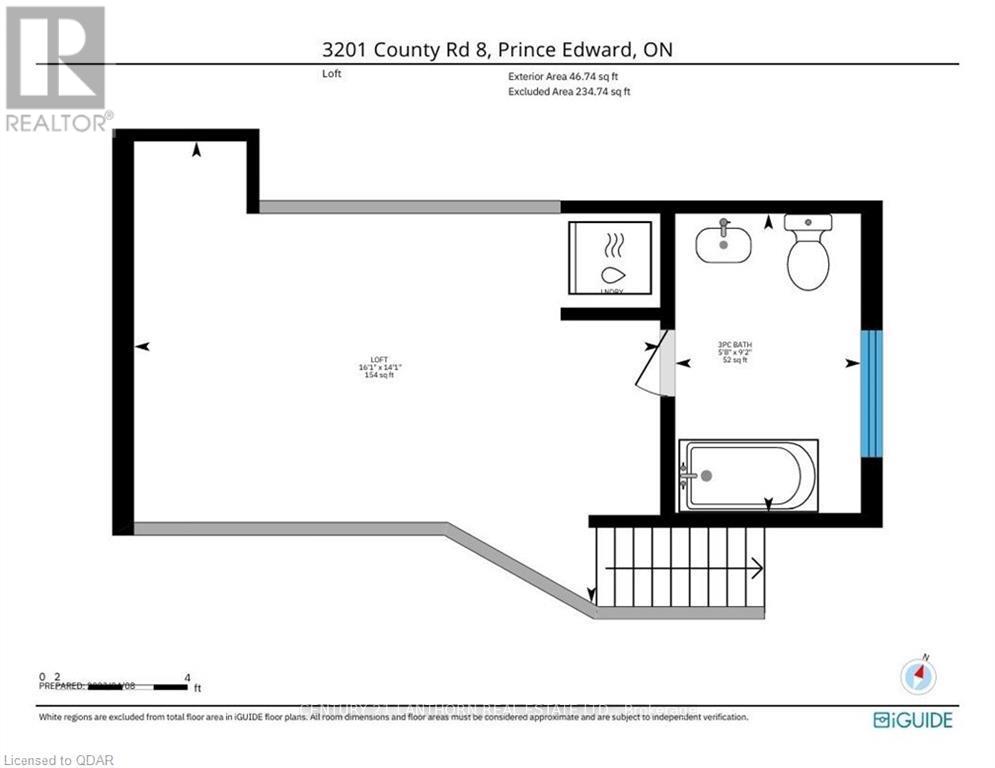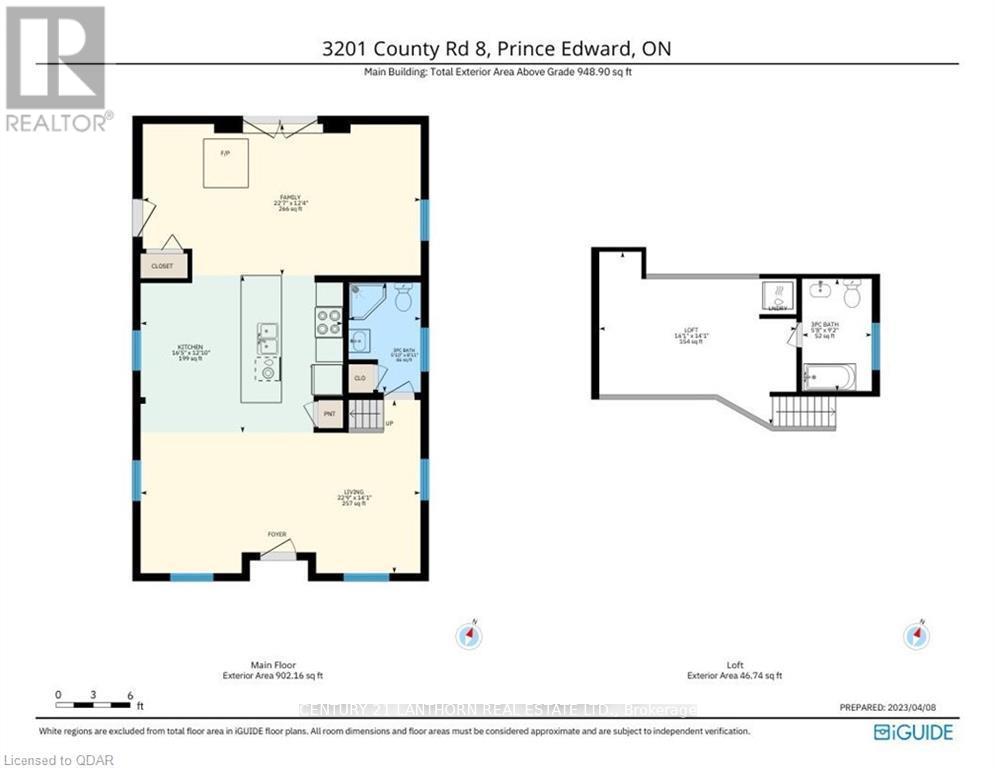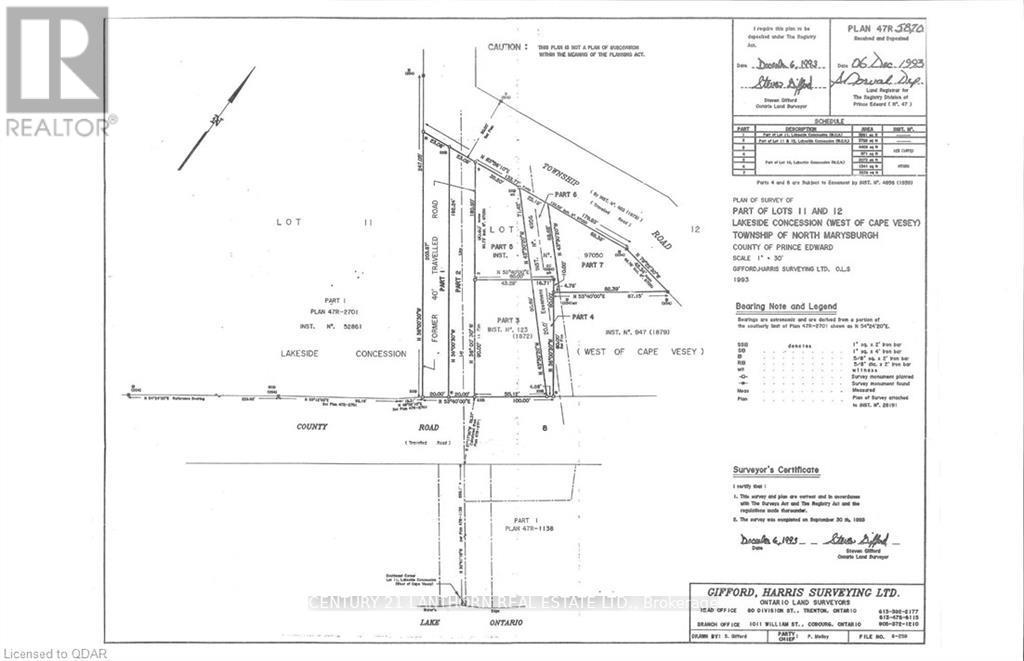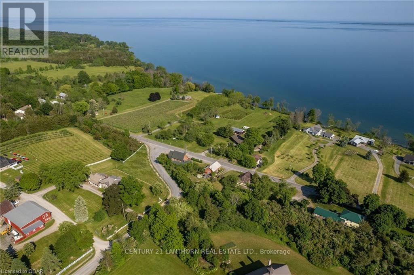3201 County Road 8 Rd Prince Edward County, Ontario K0K 2T0
1 Bedroom
2 Bathroom
Fireplace
Central Air Conditioning
Forced Air
$599,900
The former Waupoos Town Hall was built to last the test of time in 1872 and later converted into one of the area's most unique residential dwellings. The property is overflowing with character and features a beautifully landscaped entertainment area with amazing water views. The interior features many designer finishes, 14ft ceilings with barrel rolled edging and so much more. Come out today and take a tour of this lovely property.**** EXTRAS **** Gorgeous views of the Waupoos Island (id:51013)
Property Details
| MLS® Number | X8137638 |
| Property Type | Single Family |
| Community Name | North Marysburgh |
| Amenities Near By | Marina |
| Community Features | Community Centre, School Bus |
| Parking Space Total | 4 |
| View Type | View |
Building
| Bathroom Total | 2 |
| Bedrooms Above Ground | 1 |
| Bedrooms Total | 1 |
| Basement Development | Unfinished |
| Basement Type | Crawl Space (unfinished) |
| Construction Style Attachment | Detached |
| Cooling Type | Central Air Conditioning |
| Exterior Finish | Brick, Stucco |
| Fireplace Present | Yes |
| Heating Fuel | Propane |
| Heating Type | Forced Air |
| Stories Total | 1 |
| Type | House |
Land
| Acreage | No |
| Land Amenities | Marina |
| Sewer | Septic System |
| Size Irregular | 79.99 X 193.25 Acre ; See Survey |
| Size Total Text | 79.99 X 193.25 Acre ; See Survey |
| Surface Water | Lake/pond |
Rooms
| Level | Type | Length | Width | Dimensions |
|---|---|---|---|---|
| Second Level | Primary Bedroom | 3.12 m | 5.18 m | 3.12 m x 5.18 m |
| Second Level | Bathroom | 1.78 m | 2.79 m | 1.78 m x 2.79 m |
| Main Level | Kitchen | 3.96 m | 4.88 m | 3.96 m x 4.88 m |
| Main Level | Dining Room | 3.81 m | 3.81 m | 3.81 m x 3.81 m |
| Main Level | Living Room | 7.01 m | 3.96 m | 7.01 m x 3.96 m |
| Main Level | Den | 3.05 m | 3.96 m | 3.05 m x 3.96 m |
| Main Level | Bathroom | 1.8 m | 2.72 m | 1.8 m x 2.72 m |
Utilities
| Sewer | Installed |
| Electricity | Installed |
Contact Us
Contact us for more information

Jeff Maw
Salesperson
(613) 476-3482
Century 21 Lanthorn Real Estate Ltd.
(613) 476-2100
(613) 476-3482
c21lanthorn.ca/county-office

