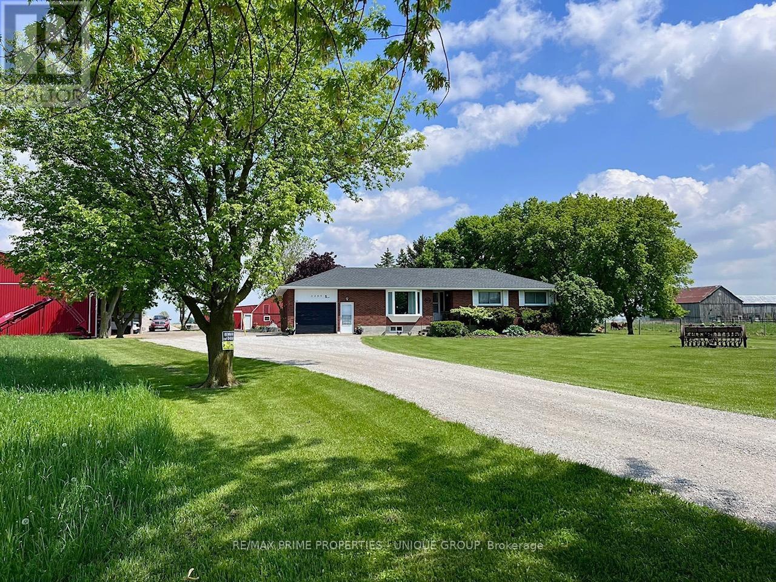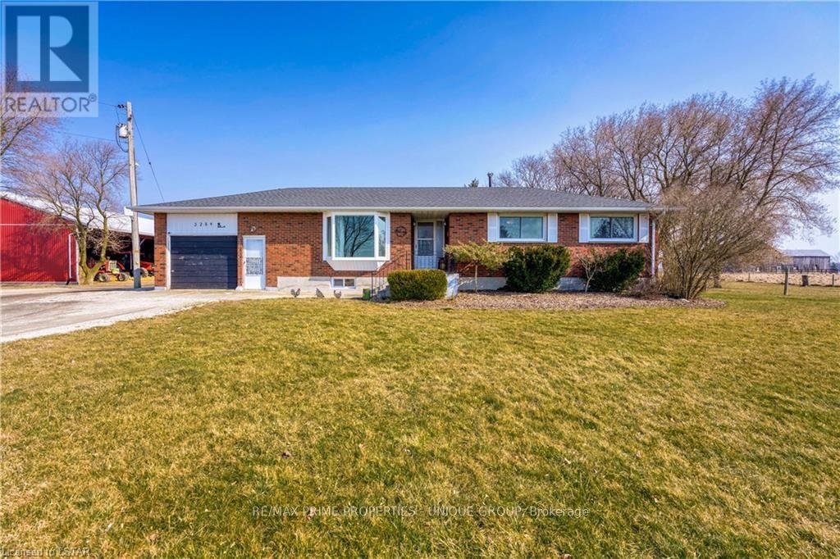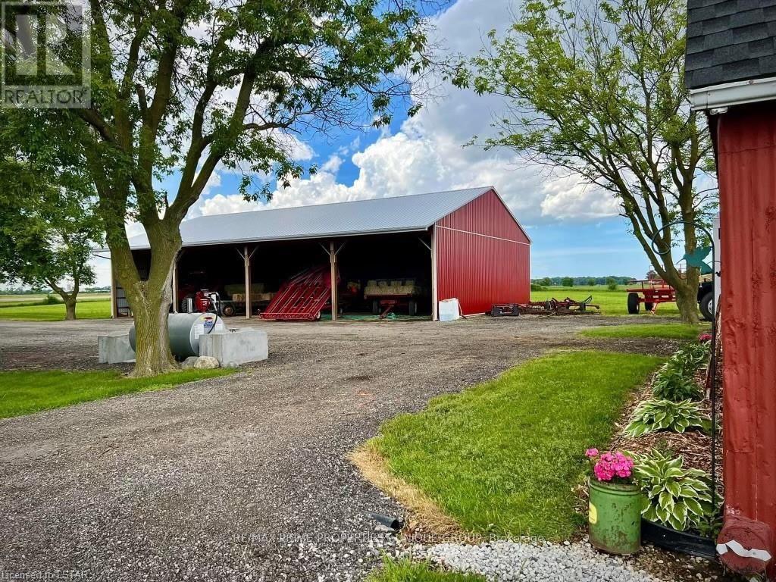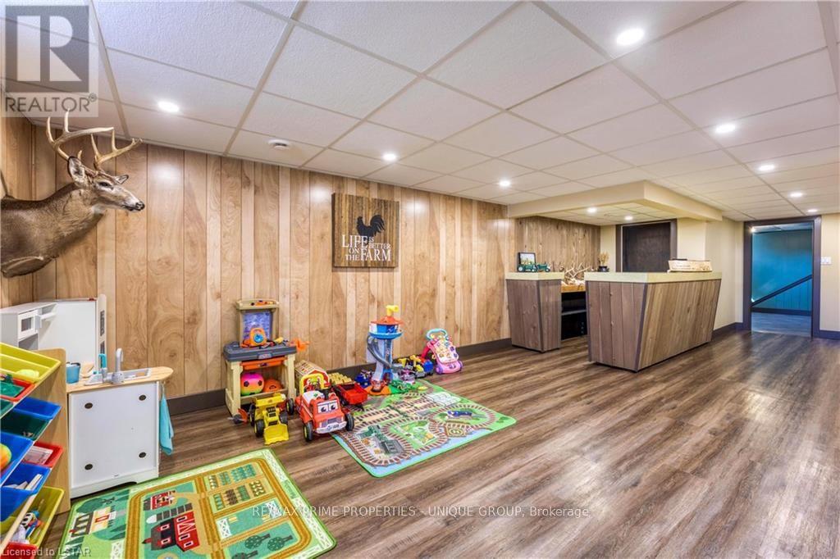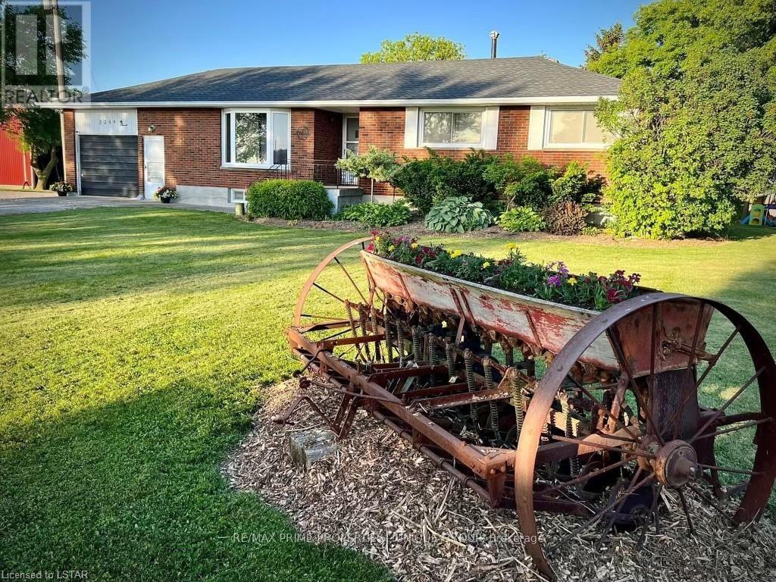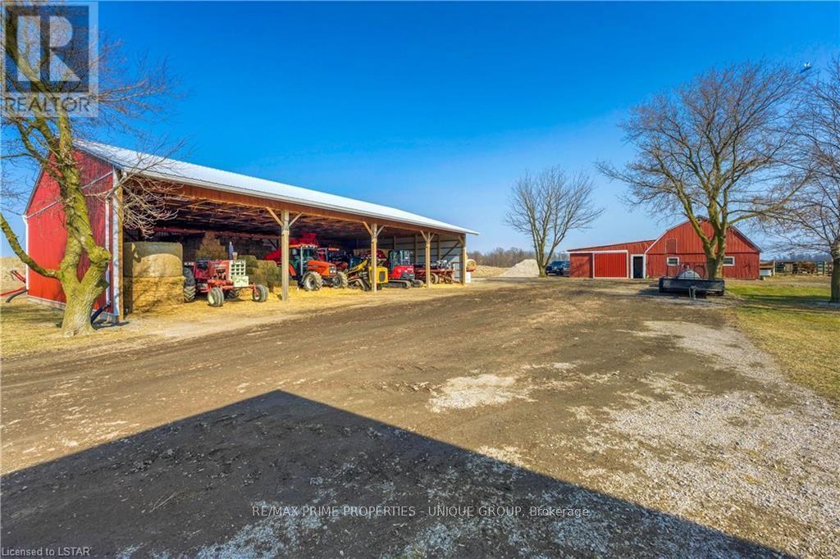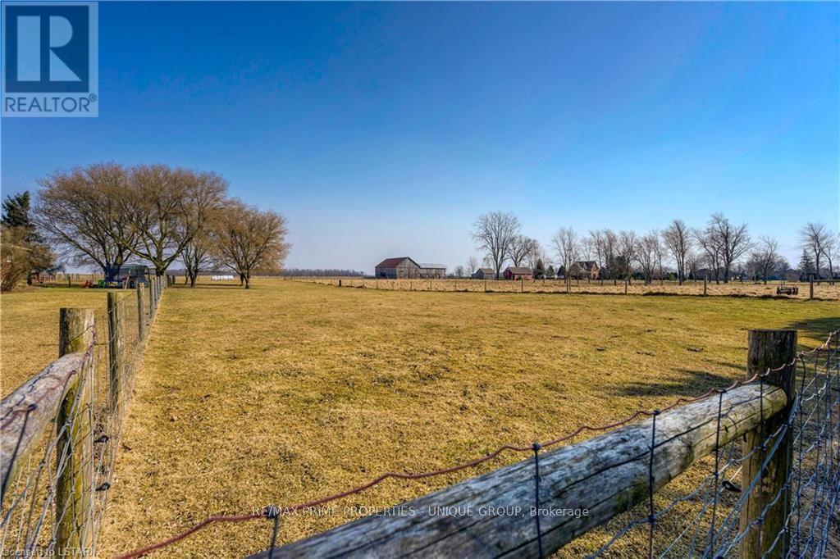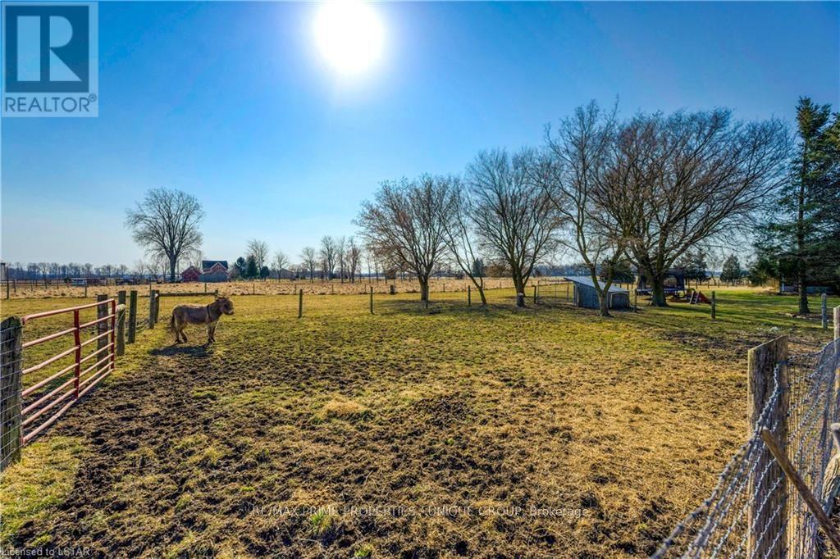3284 Kimball Rd St. Clair, Ontario N0N 1H0
$949,900
Experience idyllic countryside living at 3284 Kimball Rd. This remarkable property spans 10 acres, with approximately 7 acres dedicated to versatile agricultural use. The charming home boasts a timeless brick exterior, 3 bedrooms, 1.5 bathrooms, an inviting eat-in kitchen with a walk-in pantry, and patio doors leading to a two-tier deck (2021). The finished rec-room, spacious laundry, and storage room add to the home's appeal. Included in this rural haven is a 48'x72' drive shed (2018), ideal for equipment storage and hay. The barn, equipped with hydro & water, features a workshop, stalls, and a lean-to. Your livestock's safety is ensured with updated electric fencing surrounding turn-out & paddock areas. Recent upgrades, including asphalt shingles on the house and barn (2019) and a large bay window replacement (2023), enhance both aesthetics and functionality. Municipal water & natural gas cater to modern comfort in this rural setting. Note: The seller is related to the listing agent, and there is an Enbridge easement on the north side of the property. Embrace the allure of rural living with this exceptional property. (id:51013)
Property Details
| MLS® Number | X8219930 |
| Property Type | Single Family |
| Community Name | St. Clair |
| Parking Space Total | 11 |
Building
| Bathroom Total | 2 |
| Bedrooms Above Ground | 3 |
| Bedrooms Total | 3 |
| Architectural Style | Bungalow |
| Basement Development | Partially Finished |
| Basement Type | Full (partially Finished) |
| Construction Style Attachment | Detached |
| Cooling Type | Central Air Conditioning |
| Exterior Finish | Brick |
| Heating Fuel | Natural Gas |
| Heating Type | Forced Air |
| Stories Total | 1 |
| Type | House |
Parking
| Attached Garage |
Land
| Acreage | Yes |
| Sewer | Septic System |
| Size Irregular | 505.49 X 878.6 Ft |
| Size Total Text | 505.49 X 878.6 Ft|10 - 24.99 Acres |
Rooms
| Level | Type | Length | Width | Dimensions |
|---|---|---|---|---|
| Basement | Recreational, Games Room | 9.32 m | 3.43 m | 9.32 m x 3.43 m |
| Basement | Utility Room | 9.32 m | 3.43 m | 9.32 m x 3.43 m |
| Basement | Other | 2.9 m | 1.65 m | 2.9 m x 1.65 m |
| Main Level | Living Room | 4.65 m | 3.3 m | 4.65 m x 3.3 m |
| Main Level | Dining Room | 3.61 m | 3.48 m | 3.61 m x 3.48 m |
| Main Level | Kitchen | 3.61 m | 3.35 m | 3.61 m x 3.35 m |
| Main Level | Primary Bedroom | 3.56 m | 3.3 m | 3.56 m x 3.3 m |
| Main Level | Bedroom 2 | 3 m | 3 m | 3 m x 3 m |
| Main Level | Bedroom 3 | 3.35 m | 3.3 m | 3.35 m x 3.3 m |
| Main Level | Bathroom | 2.49 m | 2.18 m | 2.49 m x 2.18 m |
| Main Level | Foyer | 1.83 m | 1.73 m | 1.83 m x 1.73 m |
Utilities
| Natural Gas | Installed |
https://www.realtor.ca/real-estate/26730592/3284-kimball-rd-st-clair-st-clair
Contact Us
Contact us for more information

Linda M. Miller
Broker
(416) 928-2156
www.sarniahouses.com/
www.facebook.com/lindamillerremax
(416) 928-6833
(416) 928-2156
www.remaxunique.com

