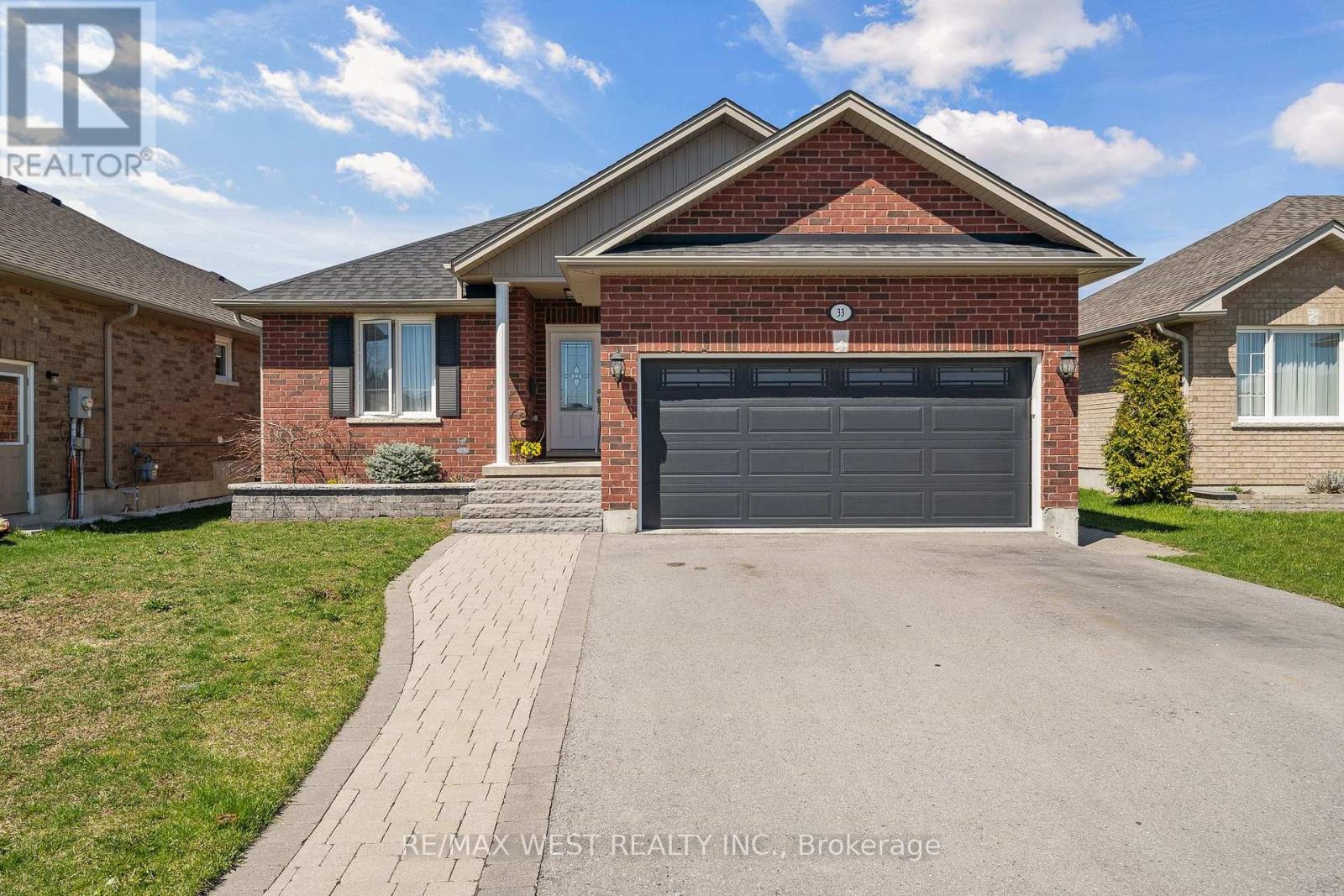33 Liam St Kawartha Lakes, Ontario K9V 4R1
$800,000
Class & Comfort In Desirable Lindsay! One OF The Largest Bungalows In The Neighborhood. High End Builder Upgrades, Extra Main Flr Family Room Offers Increased Living Space & Gas F/P. Open Concept Kitchen W/ Centre Island. Professionally Finished BSMT Features 2 LG BDRMS, 4-PC Bath & Utility Room w/ Plenty Of Storage & Workshop. Gorgeous Wood Flrs. Custom Built 2-Teir Deck w/ Gazebo, Gas BBQ Hookup, Lrge Backyard Garden Shed, DBL Car Garage w/ Loft, Custom Landscaping Front and Back, Nothing To Do But Move In! **** EXTRAS **** Main Floor Laundry Rm, Shingles 2023, Eavestroughs & Downspouts 2024, Rough in Central Vac, Rough in Laundry in BSMT, Rough in Alarm, Close to Hospital, Shopping, Entertainment, Restaurants & more! (id:51013)
Property Details
| MLS® Number | X8248810 |
| Property Type | Single Family |
| Community Name | Lindsay |
| Amenities Near By | Hospital, Public Transit |
| Features | Level Lot |
| Parking Space Total | 4 |
Building
| Bathroom Total | 3 |
| Bedrooms Above Ground | 2 |
| Bedrooms Below Ground | 2 |
| Bedrooms Total | 4 |
| Architectural Style | Bungalow |
| Basement Development | Finished |
| Basement Type | Full (finished) |
| Construction Style Attachment | Detached |
| Cooling Type | Central Air Conditioning |
| Exterior Finish | Brick |
| Fireplace Present | Yes |
| Heating Fuel | Natural Gas |
| Heating Type | Forced Air |
| Stories Total | 1 |
| Type | House |
Parking
| Attached Garage |
Land
| Acreage | No |
| Land Amenities | Hospital, Public Transit |
| Size Irregular | 45.74 X 136.86 Ft |
| Size Total Text | 45.74 X 136.86 Ft |
Rooms
| Level | Type | Length | Width | Dimensions |
|---|---|---|---|---|
| Basement | Bedroom 3 | 3.5 m | 3.3 m | 3.5 m x 3.3 m |
| Basement | Bedroom 4 | 4.3 m | 3.2 m | 4.3 m x 3.2 m |
| Basement | Recreational, Games Room | 7.6 m | 6.9 m | 7.6 m x 6.9 m |
| Basement | Other | 2.4 m | 2.5 m | 2.4 m x 2.5 m |
| Basement | Utility Room | 8.5 m | 5.3 m | 8.5 m x 5.3 m |
| Main Level | Kitchen | 11.6 m | 5.6 m | 11.6 m x 5.6 m |
| Main Level | Living Room | 7.3 m | 3.7 m | 7.3 m x 3.7 m |
| Main Level | Dining Room | 3.7 m | 7.3 m | 3.7 m x 7.3 m |
| Main Level | Family Room | 3.5 m | 7 m | 3.5 m x 7 m |
| Main Level | Primary Bedroom | 5 m | 3.4 m | 5 m x 3.4 m |
| Main Level | Bedroom 2 | 3.5 m | 3.3 m | 3.5 m x 3.3 m |
https://www.realtor.ca/real-estate/26772070/33-liam-st-kawartha-lakes-lindsay
Contact Us
Contact us for more information

Frank Leo
Broker
(416) 917-5466
www.getleo.com/
www.facebook.com/frankleoandassociates/?view_public_for=387109904730705
twitter.com/GetLeoTeam
www.linkedin.com/in/frank-leo-a9770445/
www.youtube.com/embed/GnuC6hHH1cQ
2234 Bloor Street West, 104524
Toronto, Ontario M6S 1N6
(416) 760-0600
(416) 760-0900
Corey Hulowski
Salesperson
2234 Bloor Street West, 104524
Toronto, Ontario M6S 1N6
(416) 760-0600
(416) 760-0900





















