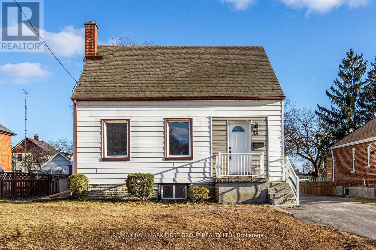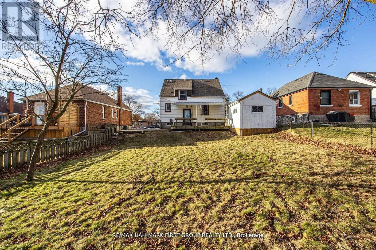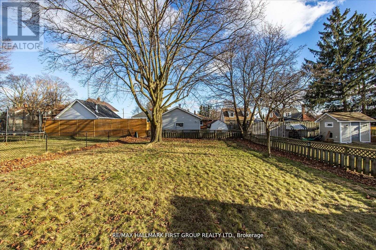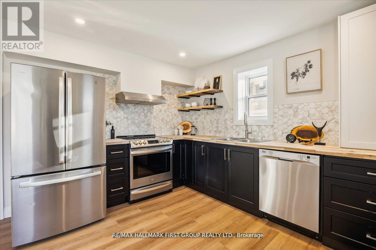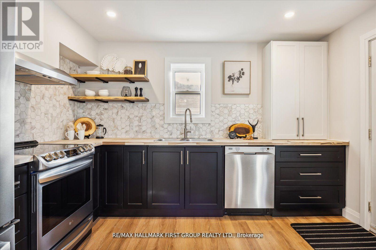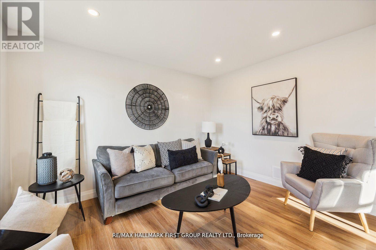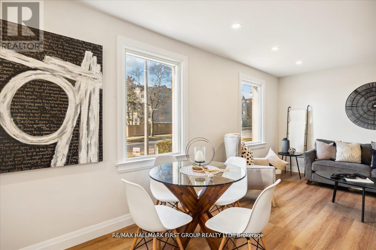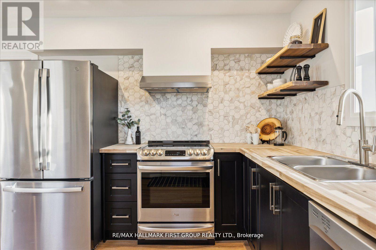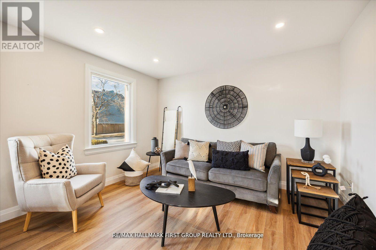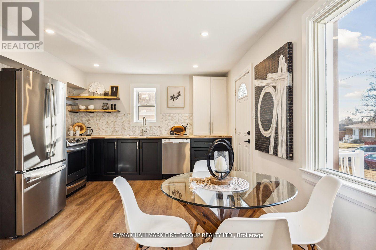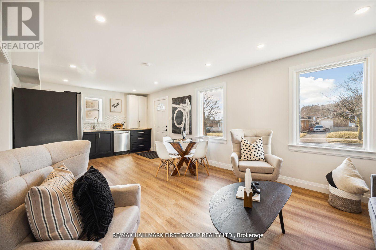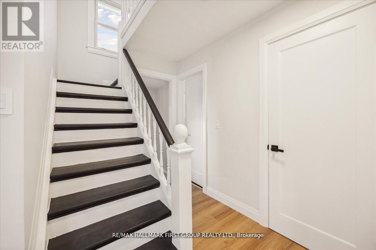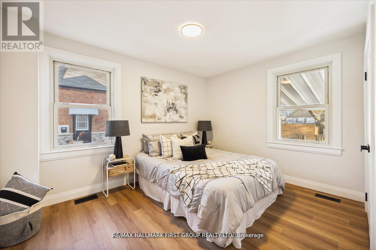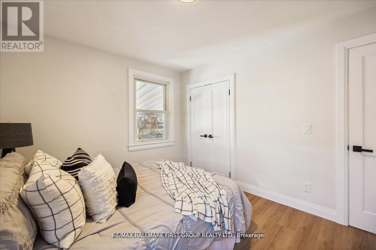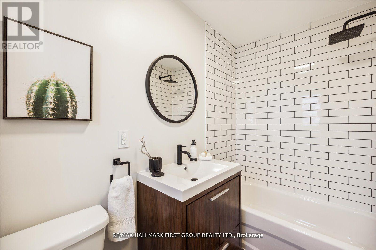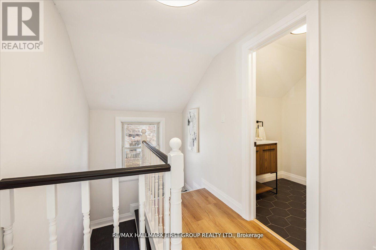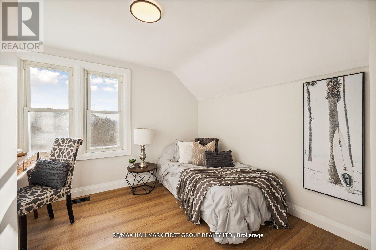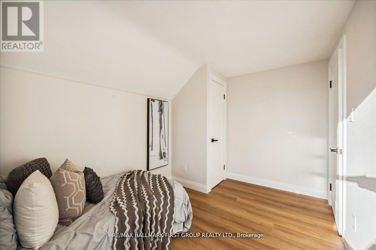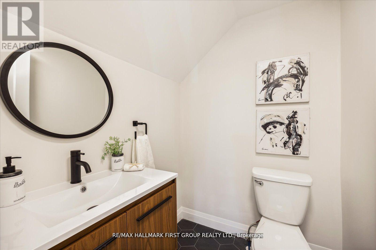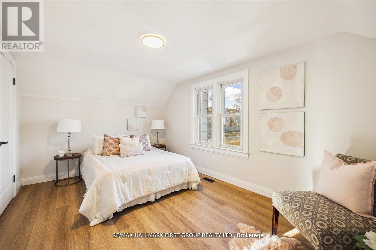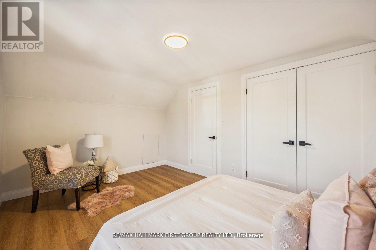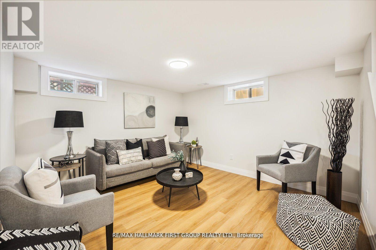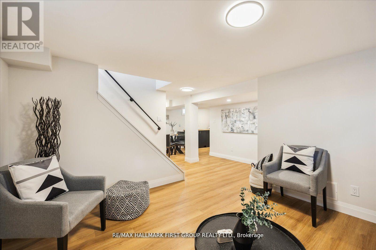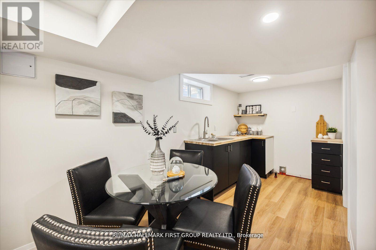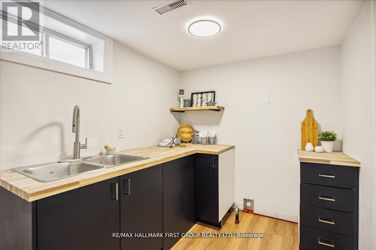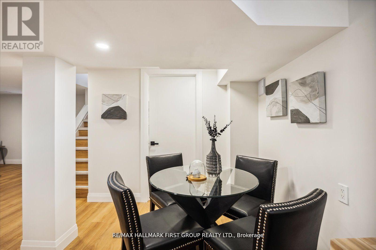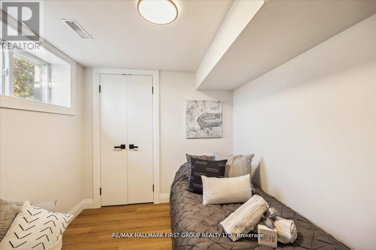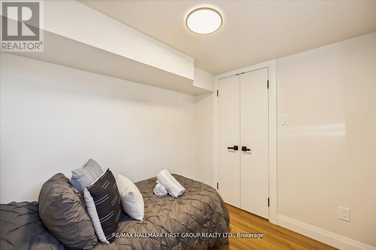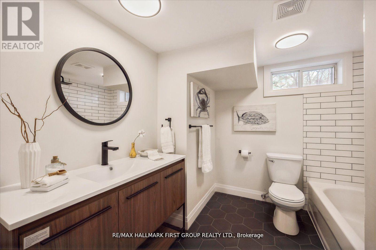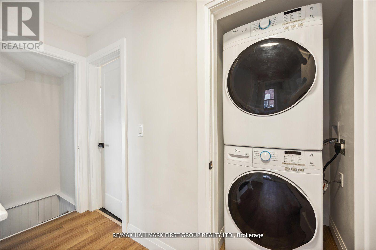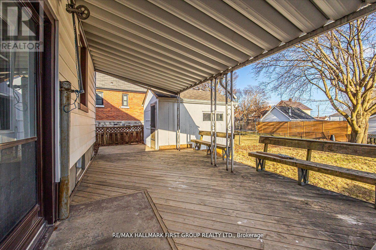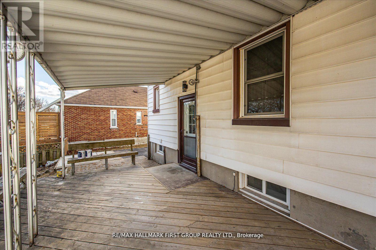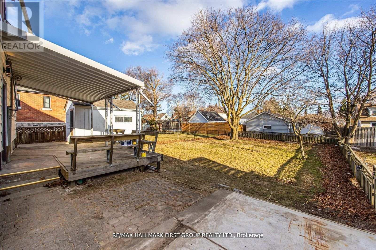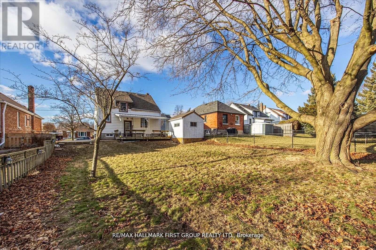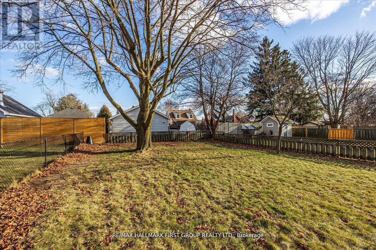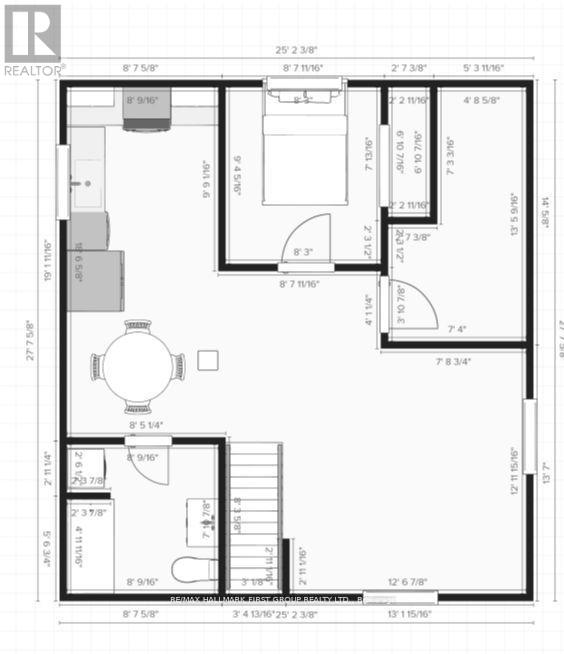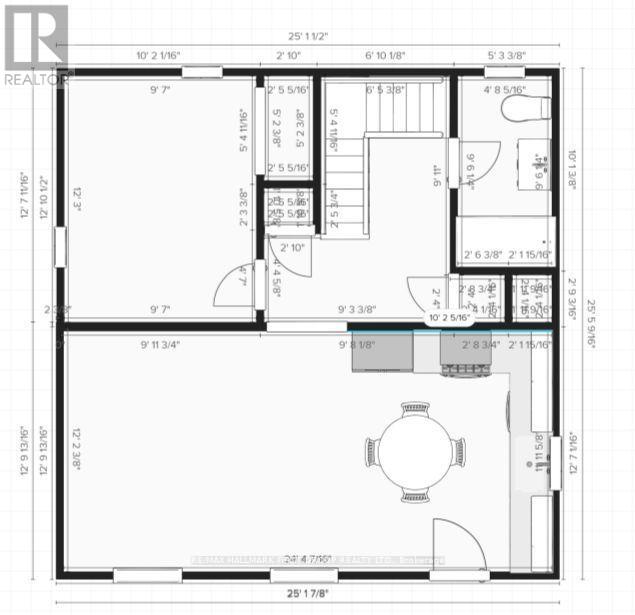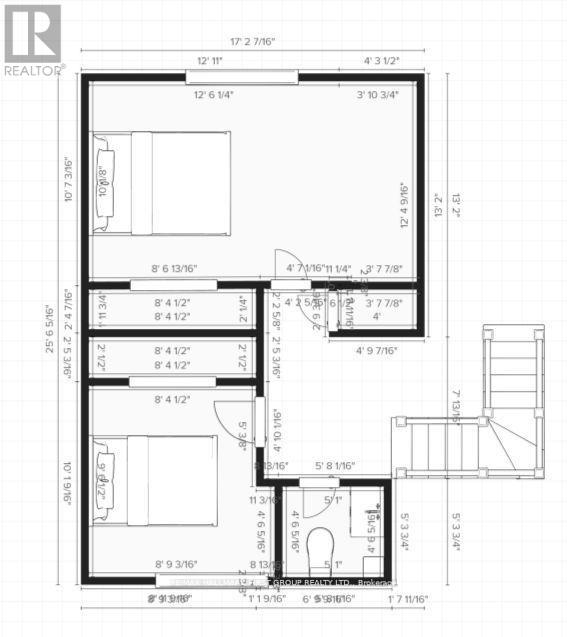33 Sandra St W Oshawa, Ontario L1H 3W1
$799,000
Welcome home! This stunning 3+1 bedroom home has been fully renovated from top to bottom! Situated on a deep and private lot and nestled into a family friendly neighbourhood. Open concept living with no detail overlooked. Kitchen features brand new S/S appliances and boasts plenty of counter space and overlooks the living room. Main floor primary bedroom, 4pc bathroom and laundry. Upper level features two large bedrooms and a convenient two piece bathroom. Large deck and garden shed. Separate entrance to basement with large rec room, bedroom, kitchen, egress windows, separate laundry. Ideal for a large family or rental! This home is much larger than it looks from the outside! Located close to transit, 401, grocery, lake Ontario, walking trails, schools and more! Professionally designed and crafted for the most meticulous! Offers Welcome Anytime! **** EXTRAS **** Approx 2000 sq feet of living space! Updated wiring, plumbing, drywall, fixtures. Live upstairs and rent down! (id:51013)
Property Details
| MLS® Number | E8240092 |
| Property Type | Single Family |
| Community Name | Lakeview |
| Parking Space Total | 4 |
Building
| Bathroom Total | 3 |
| Bedrooms Above Ground | 3 |
| Bedrooms Below Ground | 1 |
| Bedrooms Total | 4 |
| Basement Development | Finished |
| Basement Features | Separate Entrance |
| Basement Type | N/a (finished) |
| Construction Style Attachment | Detached |
| Cooling Type | Central Air Conditioning |
| Exterior Finish | Vinyl Siding |
| Heating Fuel | Natural Gas |
| Heating Type | Forced Air |
| Stories Total | 2 |
| Type | House |
Land
| Acreage | No |
| Size Irregular | 47 X 134.33 Ft |
| Size Total Text | 47 X 134.33 Ft |
Rooms
| Level | Type | Length | Width | Dimensions |
|---|---|---|---|---|
| Basement | Bedroom 4 | 2.86 m | 2.65 m | 2.86 m x 2.65 m |
| Basement | Recreational, Games Room | 3.95 m | 3.84 m | 3.95 m x 3.84 m |
| Basement | Kitchen | 5.71 m | 2.95 m | 5.71 m x 2.95 m |
| Main Level | Living Room | 3.96 m | 3.75 m | 3.96 m x 3.75 m |
| Main Level | Kitchen | 3.5 m | 3.75 m | 3.5 m x 3.75 m |
| Main Level | Primary Bedroom | 2.95 m | 3.75 m | 2.95 m x 3.75 m |
| Upper Level | Bedroom 2 | 3.93 m | 3.28 m | 3.93 m x 3.28 m |
| Upper Level | Bedroom 3 | 3.11 m | 2.71 m | 3.11 m x 2.71 m |
https://www.realtor.ca/real-estate/26758989/33-sandra-st-w-oshawa-lakeview
Contact Us
Contact us for more information
Tim Fennessey
Broker
www.timfennessey.com/
304 Brock St S. 2nd Flr
Whitby, Ontario L1N 4K4
(905) 668-3800
(905) 430-2550
www.remaxhallmark.com/Hallmark-Durham

