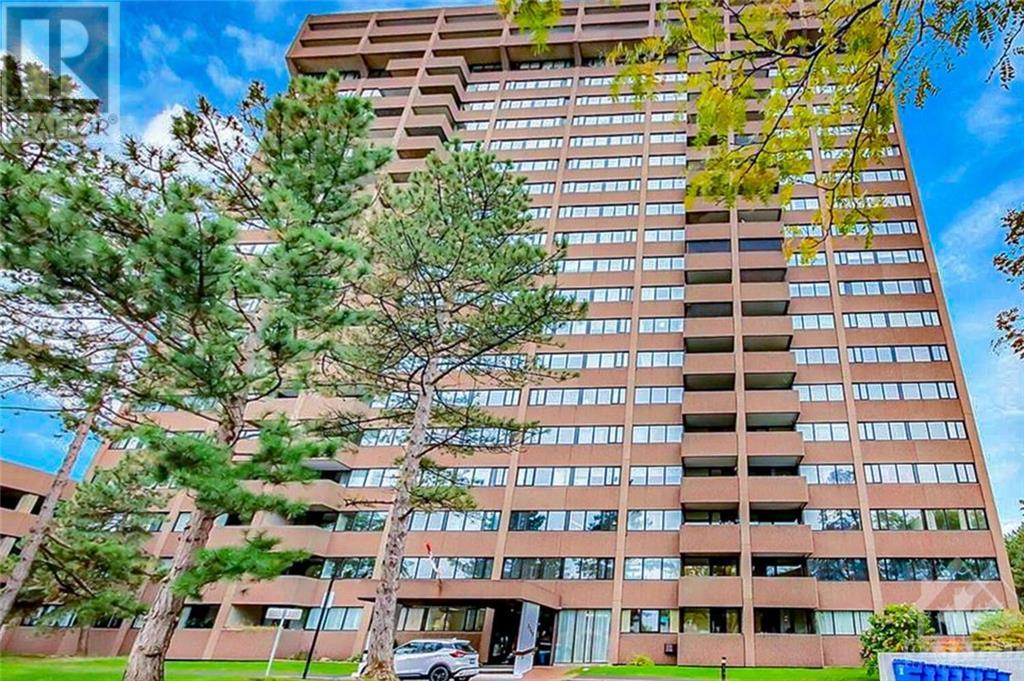3360 Southgate Road Ottawa, Ontario K1V 9A6
$312,000Maintenance, Property Management, Waste Removal, Caretaker, Heat, Electricity, Water, Other, See Remarks, Condominium Amenities, Recreation Facilities
$722.80 Monthly
Maintenance, Property Management, Waste Removal, Caretaker, Heat, Electricity, Water, Other, See Remarks, Condominium Amenities, Recreation Facilities
$722.80 MonthlySpacious entryway welcomes you home. Freshly painted, newer laminate floors throughout. Fabulous living room space with several options of furniture placement in this generous sized room. Adjoining dining room area with sliding door to your personal covered balcony, enjoy views of the surrounding neighbourhood. Updated kitchen, plenty of cabinetry and workspace. Separate hallway leads you to the primary bedroom and another good sized bedroom and main bathroom. In-unit laundry and storage space plus locker and parking. Enjoy the fabulous amenities including an outdoor pool for the warmer days. Walking distance to South Keys mall, shops, restaurants, services, transit and soon to be LRT station. 24 hours irrevocable on all offers. Some photographs have been virtually staged. (id:51013)
Property Details
| MLS® Number | 1387073 |
| Property Type | Single Family |
| Neigbourhood | South Keys |
| Amenities Near By | Airport, Public Transit, Recreation Nearby, Shopping |
| Community Features | Recreational Facilities, Pets Allowed With Restrictions |
| Features | Elevator, Balcony |
| Parking Space Total | 1 |
| Pool Type | Outdoor Pool |
Building
| Bathroom Total | 1 |
| Bedrooms Above Ground | 2 |
| Bedrooms Total | 2 |
| Amenities | Laundry - In Suite, Guest Suite |
| Appliances | Refrigerator, Dryer, Microwave Range Hood Combo, Stove, Washer |
| Basement Development | Partially Finished |
| Basement Type | Common (partially Finished) |
| Constructed Date | 1977 |
| Cooling Type | Heat Pump |
| Exterior Finish | Brick |
| Flooring Type | Laminate, Tile |
| Foundation Type | Poured Concrete |
| Heating Fuel | Electric |
| Heating Type | Heat Pump |
| Stories Total | 1 |
| Type | Apartment |
| Utility Water | Municipal Water |
Parking
| Attached Garage | |
| Visitor Parking |
Land
| Acreage | No |
| Land Amenities | Airport, Public Transit, Recreation Nearby, Shopping |
| Sewer | Municipal Sewage System |
| Zoning Description | Residential Condo |
Rooms
| Level | Type | Length | Width | Dimensions |
|---|---|---|---|---|
| Main Level | Living Room | 15'3" x 10'3" | ||
| Main Level | Dining Room | 9'9" x 8'7" | ||
| Main Level | Kitchen | 10'1" x 9'5" | ||
| Main Level | Foyer | 6'0" x 5'7" | ||
| Main Level | Primary Bedroom | 18'8" x 10'2" | ||
| Main Level | Bedroom | 12'11" x 9'1" | ||
| Main Level | 4pc Bathroom | 7'0" x 4'6" | ||
| Main Level | Storage | 4'4" x 2'7" |
https://www.realtor.ca/real-estate/26773445/3360-southgate-road-ottawa-south-keys
Contact Us
Contact us for more information

Lindsay Spires
Salesperson
www.lindsayspires.ca/
#201-1500 Bank Street
Ottawa, Ontario K1H 7Z2
(613) 733-9100
(613) 733-1450

Maureen Walsh
Salesperson
www.maureenwalsh.ca/
#201-1500 Bank Street
Ottawa, Ontario K1H 7Z2
(613) 733-9100
(613) 733-1450




