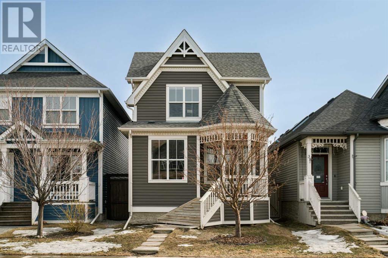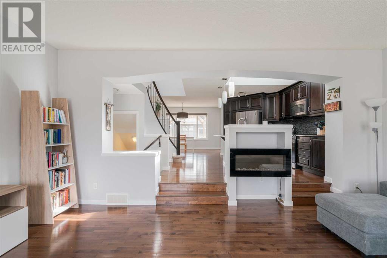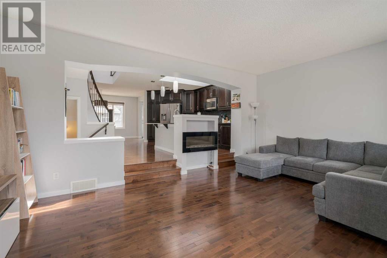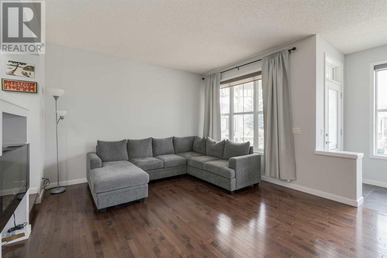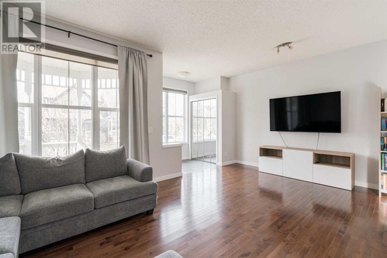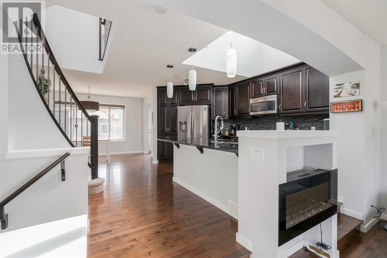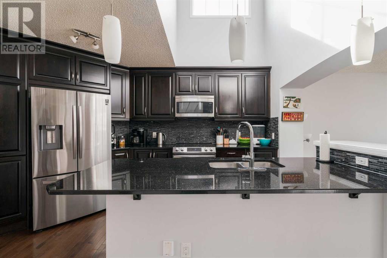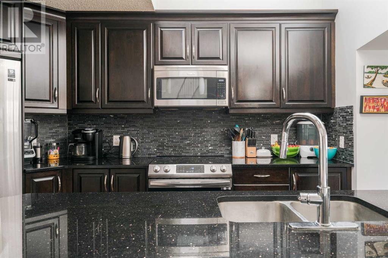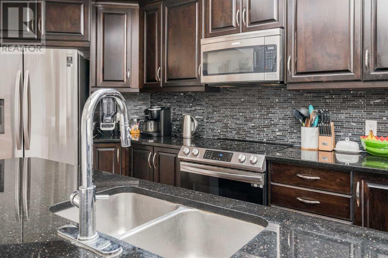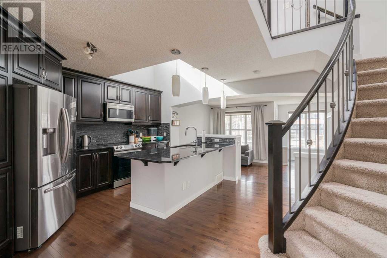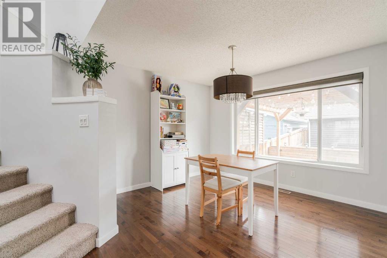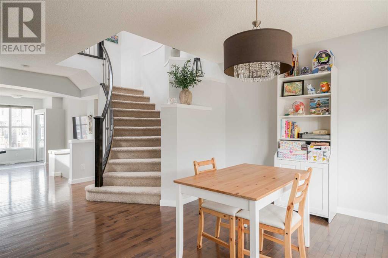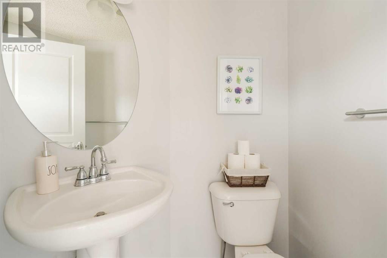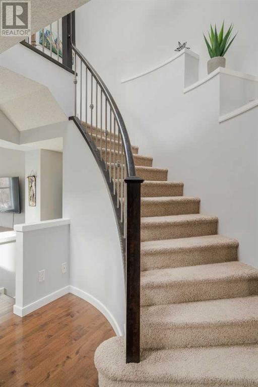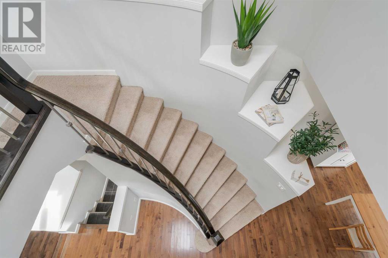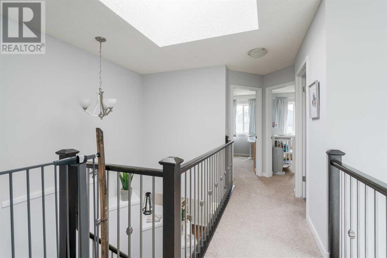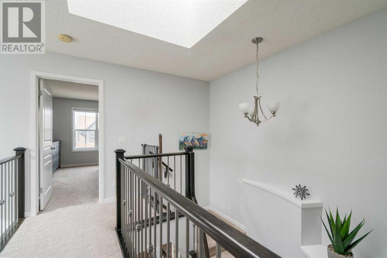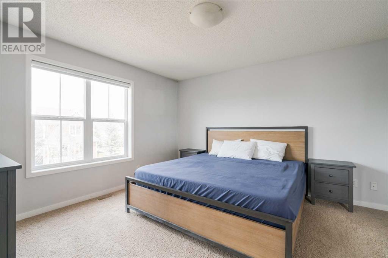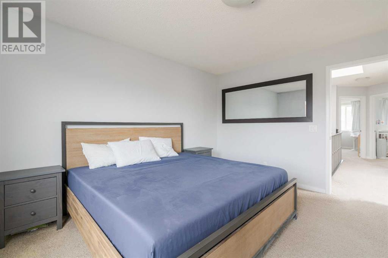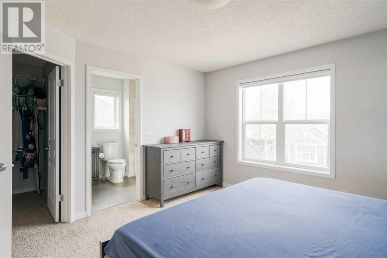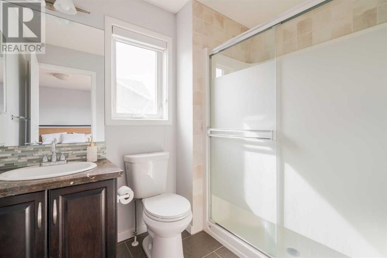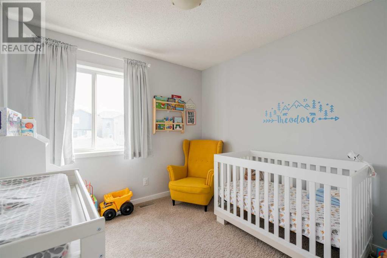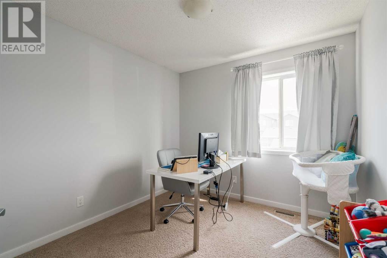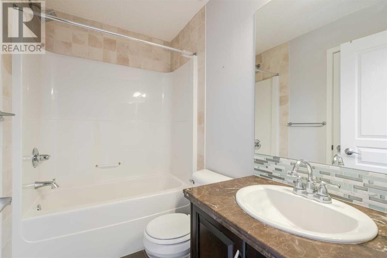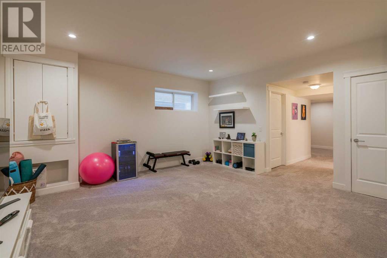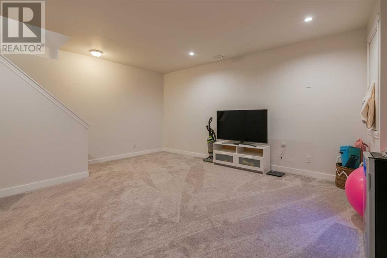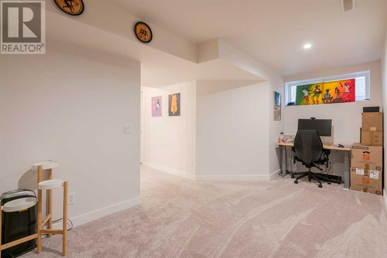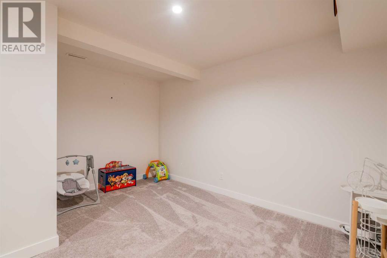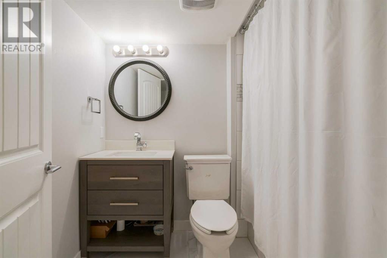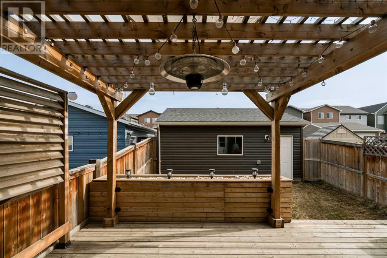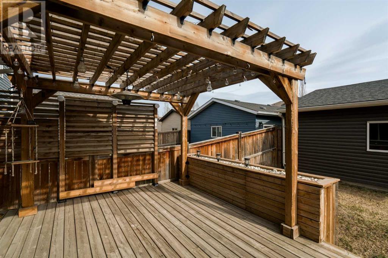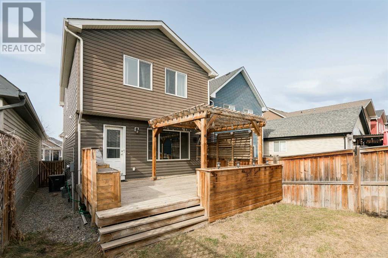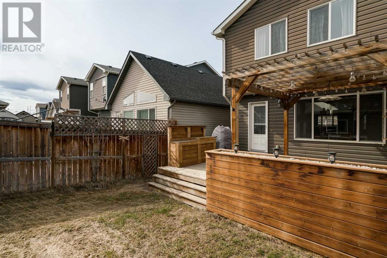34 Auburn Bay Gardens Se Calgary, Alberta T3M 0K3
$624,999
Welcome to 34 Auburn Bay Gardens SE. This ever-popular Belvedere floor plan built by Brookfield Residential is located across from a park on a quiet street with a PAVED BACK LANE and offers over 2200 sq ft of living space on all three levels! Upon entering you are greeted with 9' ceilings, hardwood and tile throughout the main level, as well as a large bright great room and dining area. Enjoy your dream kitchen that is perfect for hosting with full-height cabinets that include a built-in pantry, granite countertops, S/S appliances, and an island that comfortably seats 4. Leading you upstairs is a stunning curved staircase that is open to below with a skylight that provides an abundance of natural light. Perfect for the growing family, the upper level is complete with a primary bedroom that comfortably fits a king set and includes a 3-piece ensuite and walk-in closet, 2 additional good-sized bedrooms, and a 4-piece main bath. The fully developed basement offers a large rec room, an additional 4-piece bathroom, plus a media room/office that can easily be converted to a 4th bedroom. Spend your days at the lake in the summer or host gatherings in your private SOUTH-FACING backyard that is tastefully finished with a green space, as well as a deck that includes a pergola and built-in planters. NEW CENTRAL A/C and a double detached garage complete this home! Book your showing today to start enjoying everything the lake life has to offer this summer! (id:51013)
Open House
This property has open houses!
2:00 pm
Ends at:4:00 pm
Property Details
| MLS® Number | A2124243 |
| Property Type | Single Family |
| Community Name | Auburn Bay |
| Amenities Near By | Playground, Recreation Nearby |
| Community Features | Lake Privileges, Fishing |
| Features | See Remarks, Back Lane, No Smoking Home |
| Parking Space Total | 2 |
| Plan | 0711350 |
| Structure | Deck, Squash & Raquet Court |
Building
| Bathroom Total | 4 |
| Bedrooms Above Ground | 3 |
| Bedrooms Total | 3 |
| Amenities | Recreation Centre |
| Appliances | Washer, Refrigerator, Dishwasher, Stove, Dryer, Microwave Range Hood Combo, Window Coverings, Garage Door Opener |
| Basement Development | Finished |
| Basement Type | Full (finished) |
| Constructed Date | 2009 |
| Construction Material | Wood Frame |
| Construction Style Attachment | Detached |
| Cooling Type | Central Air Conditioning |
| Exterior Finish | Vinyl Siding |
| Fireplace Present | Yes |
| Fireplace Total | 1 |
| Flooring Type | Carpeted, Ceramic Tile, Hardwood |
| Foundation Type | Poured Concrete |
| Half Bath Total | 1 |
| Heating Type | Forced Air |
| Stories Total | 2 |
| Size Interior | 1,504 Ft2 |
| Total Finished Area | 1504 Sqft |
| Type | House |
Parking
| Detached Garage | 2 |
Land
| Acreage | No |
| Fence Type | Fence |
| Land Amenities | Playground, Recreation Nearby |
| Landscape Features | Landscaped |
| Size Frontage | 7.67 M |
| Size Irregular | 2809.00 |
| Size Total | 2809 Sqft|0-4,050 Sqft |
| Size Total Text | 2809 Sqft|0-4,050 Sqft |
| Zoning Description | R-1n |
Rooms
| Level | Type | Length | Width | Dimensions |
|---|---|---|---|---|
| Basement | Recreational, Games Room | 17.83 Ft x 15.83 Ft | ||
| Basement | Family Room | 17.75 Ft x 13.58 Ft | ||
| Basement | 4pc Bathroom | 5.92 Ft x 7.58 Ft | ||
| Main Level | Kitchen | 15.17 Ft x 15.25 Ft | ||
| Main Level | Living Room | 19.00 Ft x 13.58 Ft | ||
| Main Level | Dining Room | 12.92 Ft x 9.92 Ft | ||
| Main Level | 2pc Bathroom | 5.08 Ft x 5.08 Ft | ||
| Upper Level | Primary Bedroom | 12.67 Ft x 13.50 Ft | ||
| Upper Level | 3pc Bathroom | 6.08 Ft x 8.25 Ft | ||
| Upper Level | Bedroom | 9.75 Ft x 11.33 Ft | ||
| Upper Level | Bedroom | 9.33 Ft x 11.17 Ft | ||
| Upper Level | 4pc Bathroom | 7.83 Ft x 4.92 Ft |
https://www.realtor.ca/real-estate/26772308/34-auburn-bay-gardens-se-calgary-auburn-bay
Contact Us
Contact us for more information

Shaun French
Associate
(403) 255-8606
shaunfrench.ca
www.facebook.com/Shaun-French-Real-Estate-
www.linkedin.com/in/shaun-french-975561129
115, 8820 Blackfoot Trail S.e.
Calgary, Alberta T2J 3J1
(403) 278-2900
(403) 255-8606

