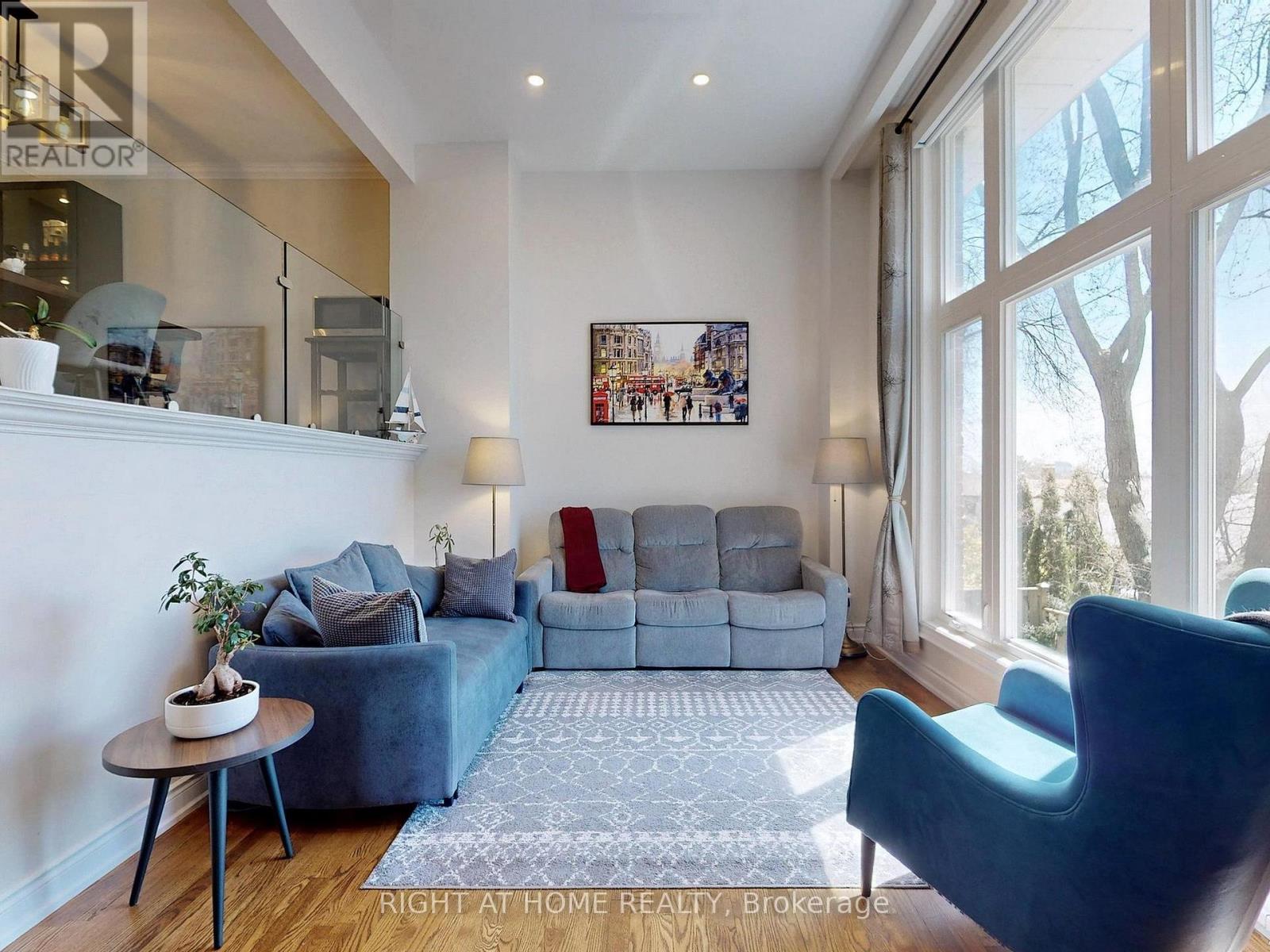34 Rusty Crest Way Toronto, Ontario M2J 2Y4
$3,750 Monthly
Introducing a meticulously renovated 3-bedroom, 3-bathroom end-unit townhouse, complete with a fully finished walk-out basement. Abundant natural light and brimming with upgrades, offering a truly exceptional living experience. Enjoy the modern comforts of an updated kitchen, flooring, vanities, pot lights, and a sleek glass railing. Equipped with a suite of stainless-steel appliances, including a stove, range hood, fridge, dishwasher, microwave, washer, and dryer, this kitchen seamlessly blends style and functionality. Residents benefit from a serene retreat from urban life, while still enjoying the convenience of nearby schools, parks, amenities, Groceries, and easy access to hospitals, public transportation, and major highways such as the 401/404/DVP. A fully secluded backyard with elegantly tiled landscaping, perfect for your family's relaxation and enjoyment. **** EXTRAS **** Condo Maintenance covers Water, Building Insurance, Visitor Parking, Exterior Landscaping & Snow Removal (id:51013)
Property Details
| MLS® Number | C8250132 |
| Property Type | Single Family |
| Community Name | Don Valley Village |
| Amenities Near By | Hospital, Park, Place Of Worship, Public Transit, Schools |
| Community Features | Community Centre |
| Parking Space Total | 2 |
Building
| Bathroom Total | 3 |
| Bedrooms Above Ground | 3 |
| Bedrooms Below Ground | 1 |
| Bedrooms Total | 4 |
| Amenities | Picnic Area |
| Basement Development | Finished |
| Basement Features | Separate Entrance, Walk Out |
| Basement Type | N/a (finished) |
| Cooling Type | Central Air Conditioning |
| Exterior Finish | Brick |
| Heating Fuel | Natural Gas |
| Heating Type | Forced Air |
| Type | Row / Townhouse |
Parking
| Garage | |
| Visitor Parking |
Land
| Acreage | No |
| Land Amenities | Hospital, Park, Place Of Worship, Public Transit, Schools |
Rooms
| Level | Type | Length | Width | Dimensions |
|---|---|---|---|---|
| Second Level | Primary Bedroom | 4.1 m | 3 m | 4.1 m x 3 m |
| Second Level | Bedroom 2 | 4 m | 3.05 m | 4 m x 3.05 m |
| Second Level | Bedroom 3 | 4 m | 2.3 m | 4 m x 2.3 m |
| Main Level | Dining Room | 3.35 m | 3.05 m | 3.35 m x 3.05 m |
| Main Level | Kitchen | 3.05 m | 3.05 m | 3.05 m x 3.05 m |
| Main Level | Eating Area | 2.43 m | 2 m | 2.43 m x 2 m |
| Ground Level | Recreational, Games Room | 5.5 m | 3.35 m | 5.5 m x 3.35 m |
| In Between | Living Room | 5.6 m | 3.4 m | 5.6 m x 3.4 m |
https://www.realtor.ca/real-estate/26773686/34-rusty-crest-way-toronto-don-valley-village
Contact Us
Contact us for more information
Bala Dhuchetty
Broker
480 Eglinton Ave West
Mississauga, Ontario L5R 0G2
(905) 565-9200
(905) 565-6677






































