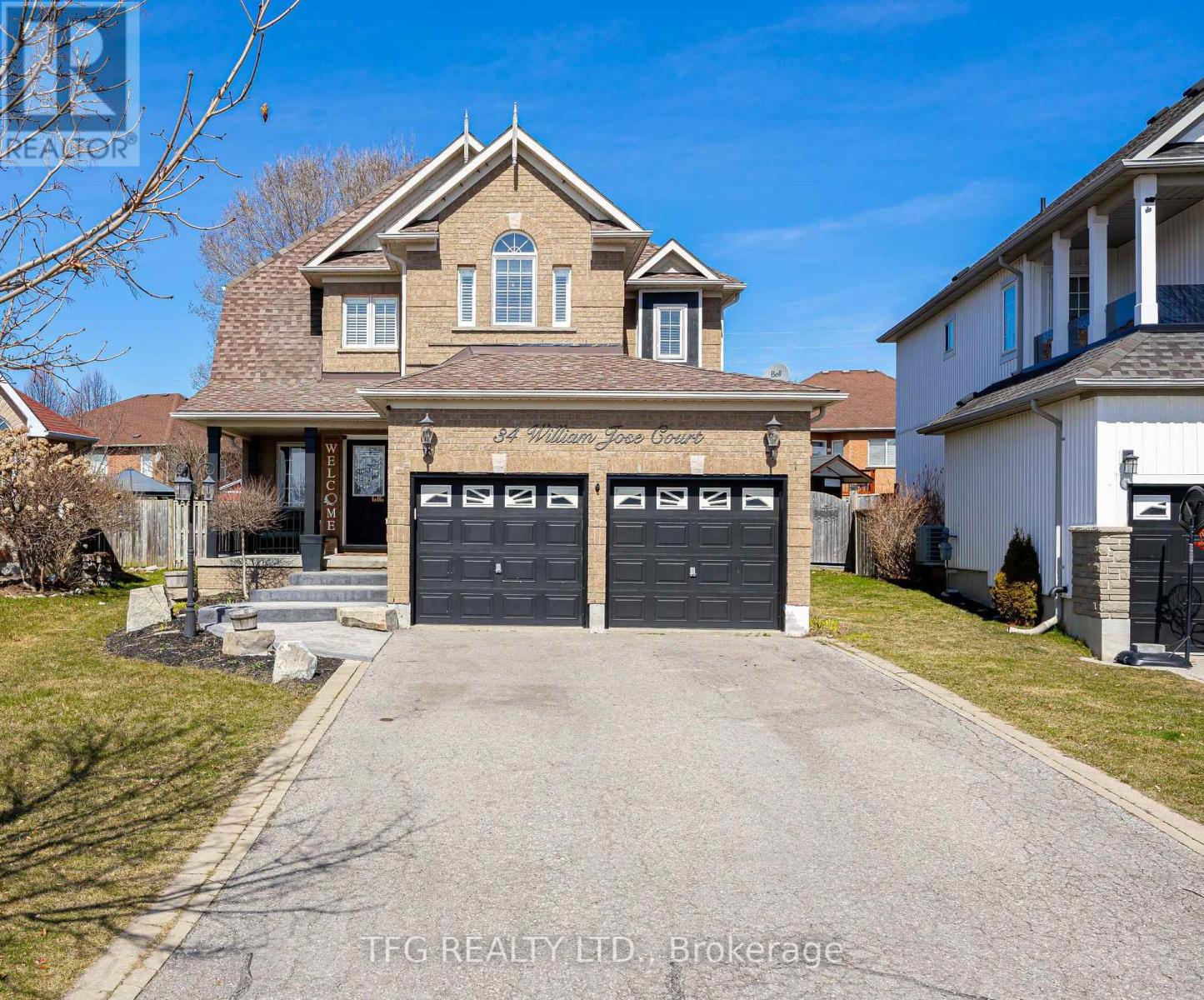34 William Jose Crt Clarington, Ontario L1B 1P6
$899,900
Come See This Impeccable 2-Storey, 4+1 Bedroom, All Brick Home! Boasting Upgraded Primary Ensuite, Kitchen And Laundry Room. The Modern Kitchen Features High-End Appliances, Ample Storage, And A Breakfast Bar. Upstairs You Find Four Well-Appointed Bedrooms. The Spacious Primary Includes A Walk-In Closet And Large Ensuite. The Finished Basement Boasts A Spacious Rec Room Plus An Additional Bedroom Or Office And The Backyard Has A New Composite Deck. This Home Has Plenty Of Space For A Growing Family Or Guests. 34 William Jose Has Been Lovingly Maintained And Is In Move-In Ready Condition, Offering The Perfect Blend Of Comfort And Style. 2329 Sq Ft (As Per MPAC) Close To 401, Schools, Parks, Shopping, And Transit. **** EXTRAS **** Updates: Kitchen '18, Front Closet '20, Primary Ensuite '20, Stamped Concrete '21, Composite Deck '22, Main Floor Flooring '22, Guest Bath Floor and Shower '22 Laundry Room '22 (id:51013)
Property Details
| MLS® Number | E8248840 |
| Property Type | Single Family |
| Community Name | Newcastle |
| Amenities Near By | Park, Place Of Worship, Schools |
| Parking Space Total | 6 |
Building
| Bathroom Total | 3 |
| Bedrooms Above Ground | 4 |
| Bedrooms Below Ground | 1 |
| Bedrooms Total | 5 |
| Basement Development | Finished |
| Basement Type | N/a (finished) |
| Construction Style Attachment | Detached |
| Cooling Type | Central Air Conditioning |
| Exterior Finish | Brick |
| Heating Fuel | Natural Gas |
| Heating Type | Forced Air |
| Stories Total | 2 |
| Type | House |
Parking
| Attached Garage |
Land
| Acreage | No |
| Land Amenities | Park, Place Of Worship, Schools |
| Size Irregular | 37.89 X 124.5 Ft |
| Size Total Text | 37.89 X 124.5 Ft |
Rooms
| Level | Type | Length | Width | Dimensions |
|---|---|---|---|---|
| Second Level | Primary Bedroom | 5.2 m | 4.4 m | 5.2 m x 4.4 m |
| Second Level | Bedroom 2 | 4.5 m | 3.7 m | 4.5 m x 3.7 m |
| Second Level | Bedroom 3 | 3.1 m | 3 m | 3.1 m x 3 m |
| Second Level | Bedroom 4 | 3.4 m | 3.1 m | 3.4 m x 3.1 m |
| Basement | Recreational, Games Room | 9.19 m | 5.02 m | 9.19 m x 5.02 m |
| Basement | Bedroom 5 | 3.7 m | 3.7 m | 3.7 m x 3.7 m |
| Main Level | Kitchen | 5.12 m | 3 m | 5.12 m x 3 m |
| Main Level | Dining Room | 6.1 m | 3.6 m | 6.1 m x 3.6 m |
| Main Level | Living Room | 4 m | 3.7 m | 4 m x 3.7 m |
| Main Level | Laundry Room | 3.72 m | 1.8 m | 3.72 m x 1.8 m |
https://www.realtor.ca/real-estate/26772026/34-william-jose-crt-clarington-newcastle
Contact Us
Contact us for more information
Melissa Murphy
Salesperson
375 King Street West
Oshawa, Ontario L1J 2K3
(905) 240-7300
(905) 571-5437
www.tfgrealty.com








































