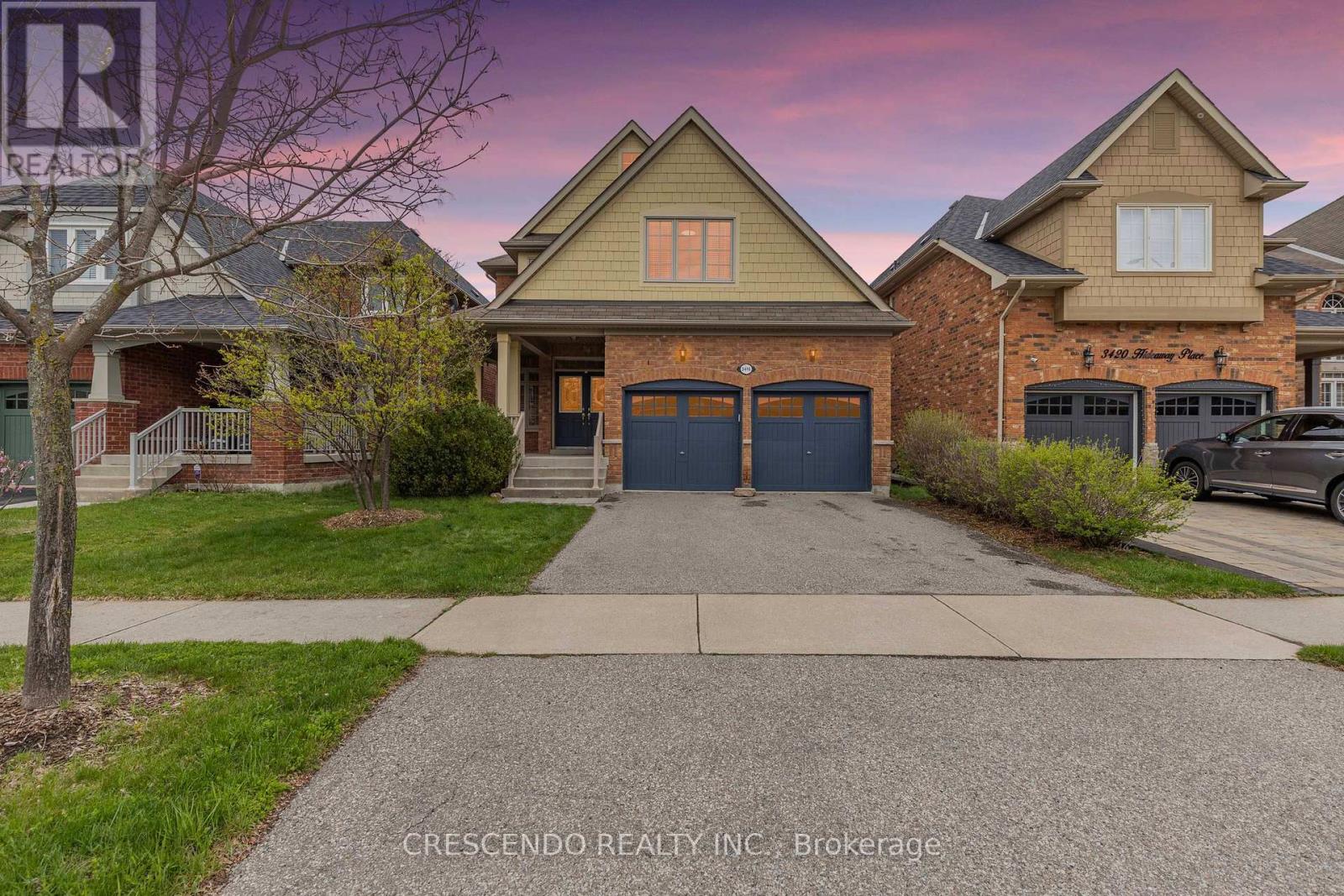3416 Hideaway Pl Mississauga, Ontario L5M 0A7
$1,999,888
Welcome home to this gorgeous and sunlit 4 bedroom home in prestigious Churchill Meadows! This lovely home features a modern open concept main floor with modern light fixtures, and second floor features new hardwood floors and large bedrooms with so much closet space. Large basement is also ready for creating your recreation room of choice. Nestled in a lovely neighourhood just steps away from so many parks and green spaces, schools, Churchill Meadows Community Centre and Mattamy Sports Park. (id:51013)
Property Details
| MLS® Number | W8249944 |
| Property Type | Single Family |
| Community Name | Churchill Meadows |
| Parking Space Total | 4 |
Building
| Bathroom Total | 3 |
| Bedrooms Above Ground | 4 |
| Bedrooms Total | 4 |
| Basement Development | Unfinished |
| Basement Type | N/a (unfinished) |
| Construction Style Attachment | Detached |
| Cooling Type | Central Air Conditioning |
| Exterior Finish | Brick |
| Fireplace Present | Yes |
| Heating Fuel | Natural Gas |
| Heating Type | Forced Air |
| Stories Total | 2 |
| Type | House |
Parking
| Garage |
Land
| Acreage | No |
| Size Irregular | 40.03 X 109.91 Ft |
| Size Total Text | 40.03 X 109.91 Ft |
Rooms
| Level | Type | Length | Width | Dimensions |
|---|---|---|---|---|
| Second Level | Primary Bedroom | 19.2 m | 12 m | 19.2 m x 12 m |
| Second Level | Bedroom 2 | 12.6 m | 14.4 m | 12.6 m x 14.4 m |
| Second Level | Bedroom 3 | 11 m | 12.5 m | 11 m x 12.5 m |
| Second Level | Bedroom 4 | 10.5 m | 13.8 m | 10.5 m x 13.8 m |
| Basement | Recreational, Games Room | Measurements not available | ||
| Main Level | Living Room | 11.4 m | 14.9 m | 11.4 m x 14.9 m |
| Main Level | Dining Room | 13 m | 11 m | 13 m x 11 m |
| Main Level | Kitchen | 10 m | 13 m | 10 m x 13 m |
| Main Level | Family Room | 11 m | 17.4 m | 11 m x 17.4 m |
Utilities
| Sewer | Installed |
| Natural Gas | Installed |
| Electricity | Installed |
| Cable | Available |
https://www.realtor.ca/real-estate/26773541/3416-hideaway-pl-mississauga-churchill-meadows
Contact Us
Contact us for more information
Luca Disimino
Broker of Record
www.crescendorealty.ca/
ca.linkedin.com/in/luca-disimino-65620b38
7050 Weston Rd #400
Vaughan, Ontario L4L 8G7
(905) 266-2879
(905) 266-1757
www.crescendorealty.ca/




