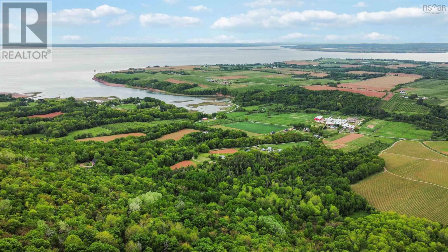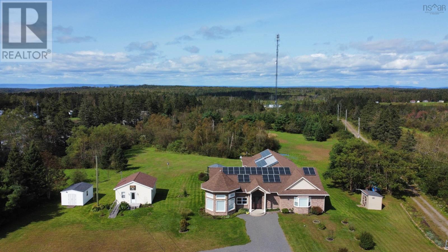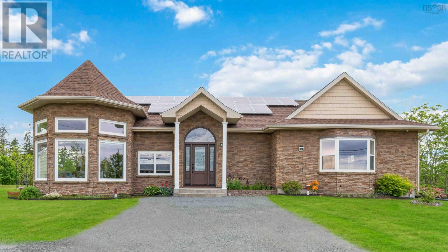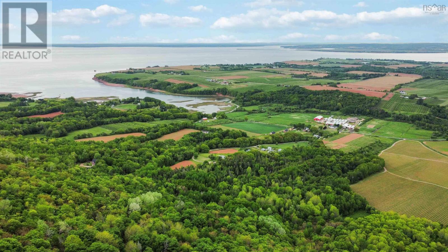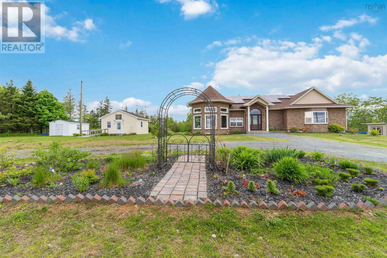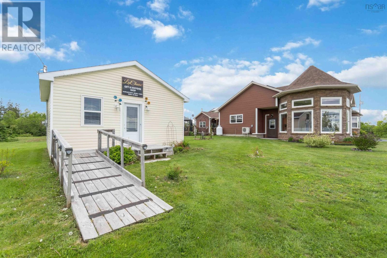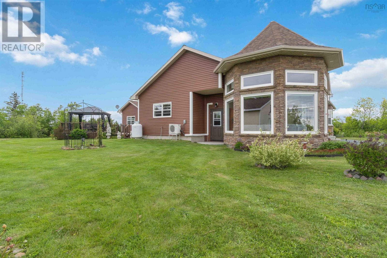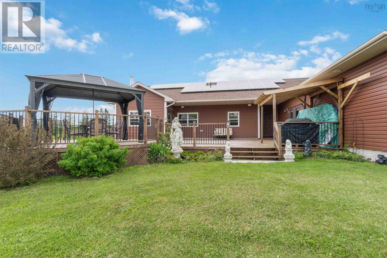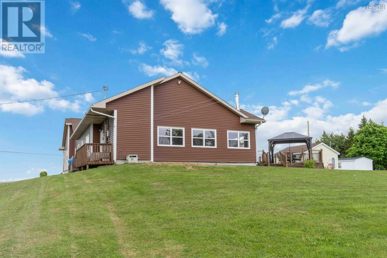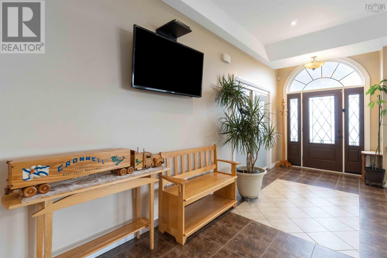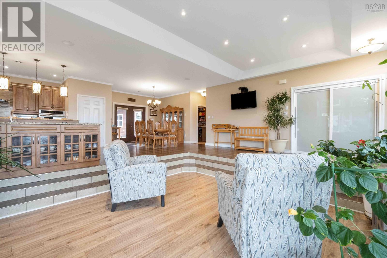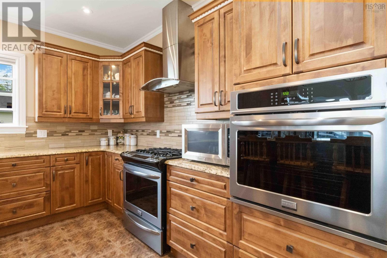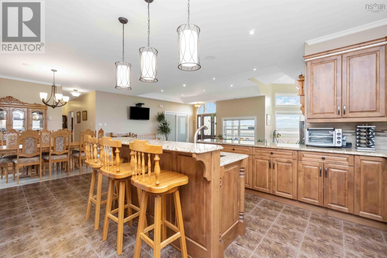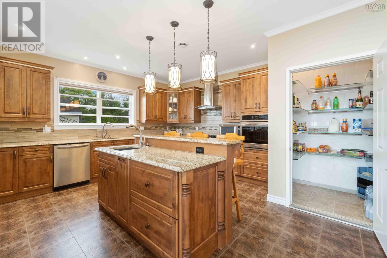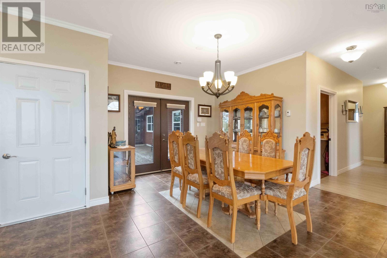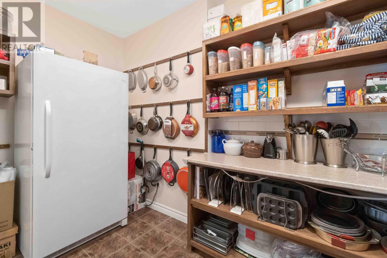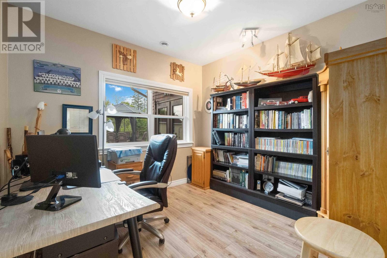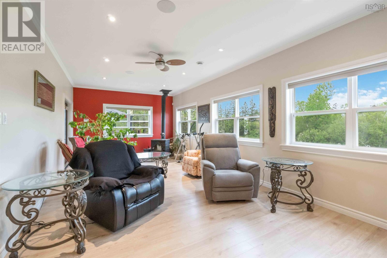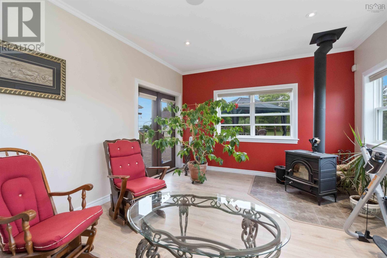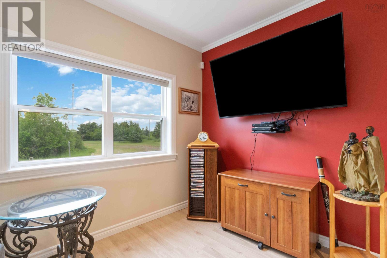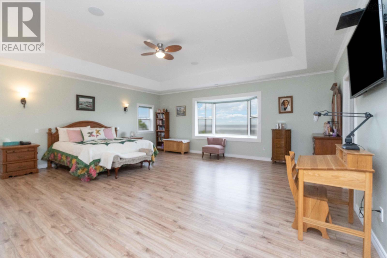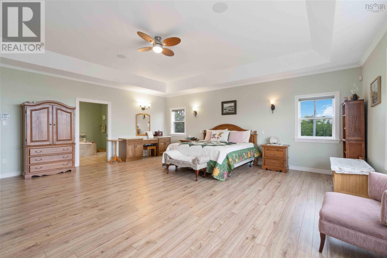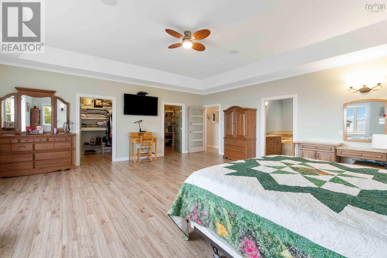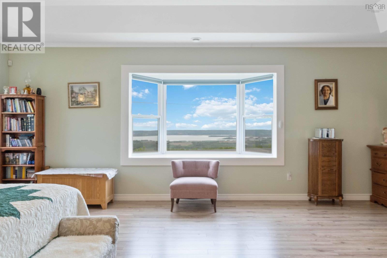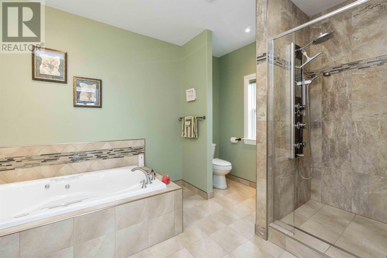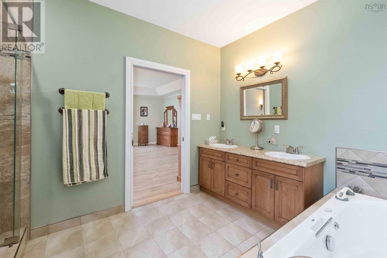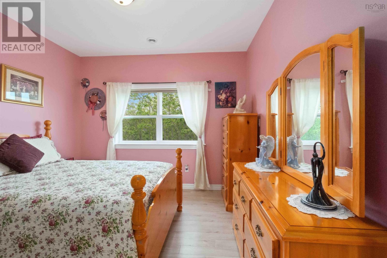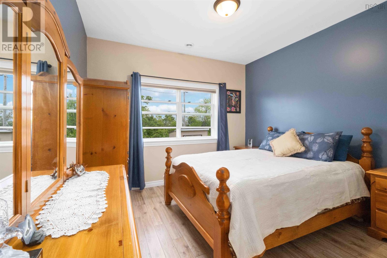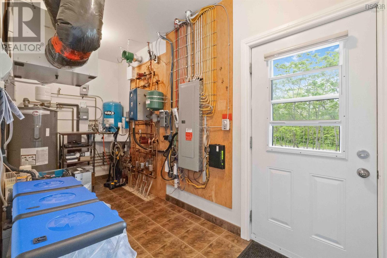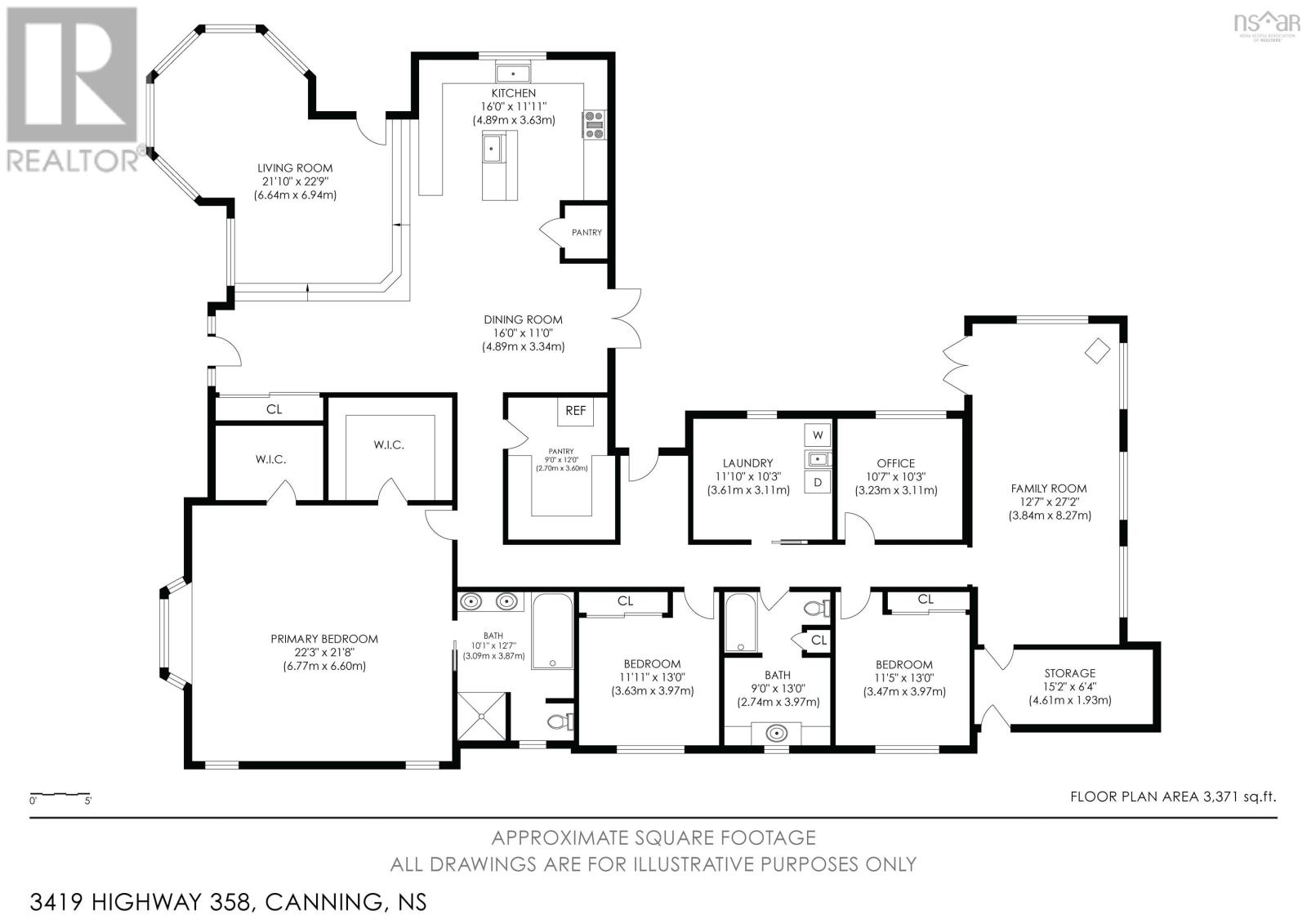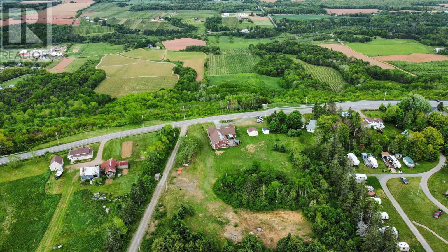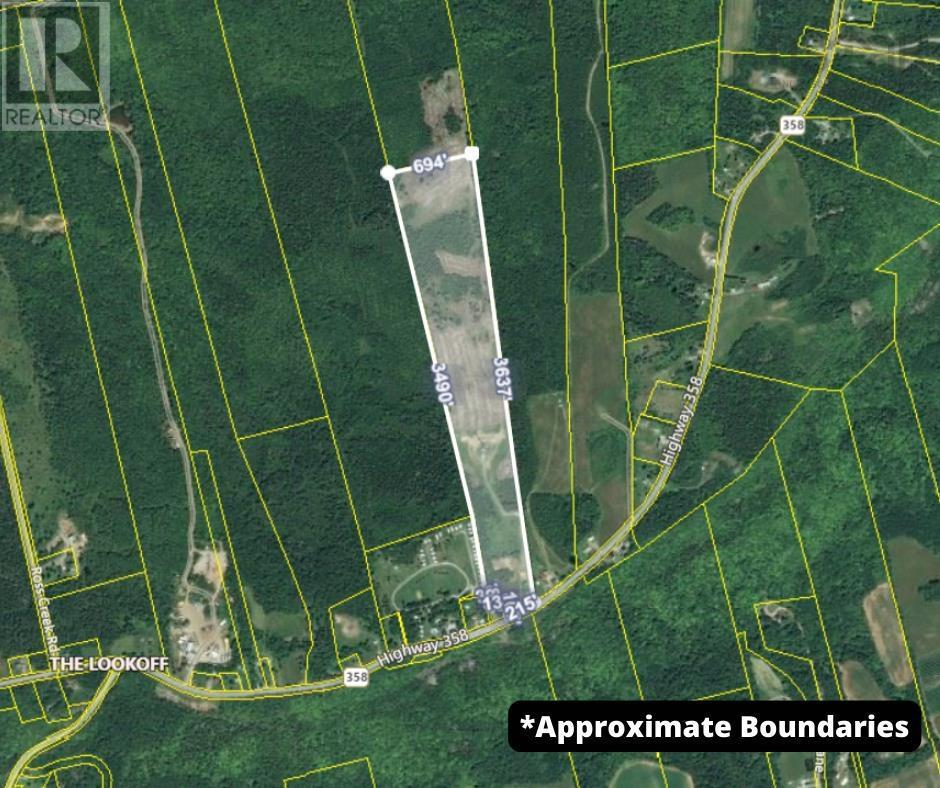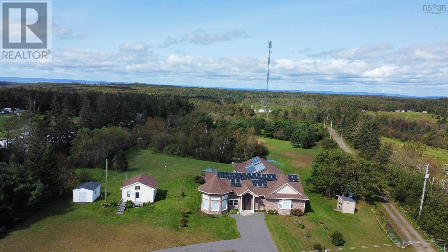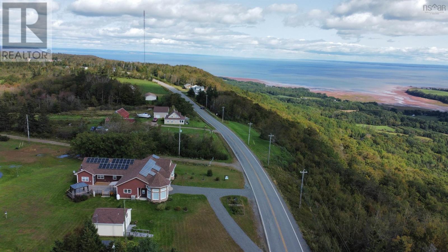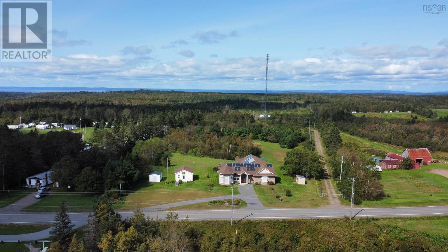3419 Highway 358 Arlington, Nova Scotia B0P 1H0
$1,375,000
Beautiful Executive home, 7 yrs old, 3390 sq ft, one level, with stunning view from the Look off, 42 acres to fulfil your dreams. Featuring a Chef's dream kitchen, with granite countertops, island with breakfast nook and prep sink, propane stove , extra wall oven and a walk-in refrigerator complimented with ample storage in the breakfast pantry. The dining room, perfect for hosting your guests, opens through the patio doors onto the amazing 2 tier deck with a gazebo to enjoy your morning coffee. The large Sunken Livingroom features tray ceilings and is set up with 2 areas, a formal sitting area to fully enjoy the fantastic view and an area for relaxing or entertaining. Amazing Primary bedroom 23x23, with 2 walk in closets and your ensuite that gives you the feeling of your own oasis. Two more large bedrooms, laundry/craft room and an office with built-in bookshelves. The Solarium has panoramic windows to enjoy the scenery and sunsets, with access to the deck and heated with the wood stove for those cool nights. Few of the extras in this spectacular home: Blinds, surround sound, alarm system, throughout the home. Infloor heating, heat pump and wood stove to keep you warm and cozy . 40 Solar panels help heat the home efficiently and bring in a rebate for your power. Income property, current contract with Bell Cell tower on property currently earning $15,000 annually. Zoned A2 with approval for home based business, small wired shop on property with water to get you started or to be used as a future AIR BNB or granny suite. A separate septic system is available for the building. This is your dream come true. Contact your realtor of choice for viewings. (id:51013)
Property Details
| MLS® Number | 202301455 |
| Property Type | Single Family |
| Community Name | Arlington |
| Equipment Type | Propane Tank, Other |
| Features | Level, Gazebo |
| Rental Equipment Type | Propane Tank, Other |
| Structure | Shed |
| View Type | View Of Water |
Building
| Bathroom Total | 2 |
| Bedrooms Above Ground | 4 |
| Bedrooms Total | 4 |
| Appliances | Gas Stove(s), Dishwasher, Dryer, Washer, Microwave |
| Basement Type | None |
| Constructed Date | 2015 |
| Construction Style Attachment | Detached |
| Cooling Type | Heat Pump |
| Exterior Finish | Vinyl |
| Flooring Type | Ceramic Tile, Laminate |
| Foundation Type | Concrete Slab |
| Stories Total | 1 |
| Total Finished Area | 3390 Sqft |
| Type | House |
| Utility Water | Drilled Well |
Parking
| Gravel |
Land
| Acreage | Yes |
| Sewer | Septic System |
| Size Total Text | 10 - 49 Acres |
Rooms
| Level | Type | Length | Width | Dimensions |
|---|---|---|---|---|
| Main Level | Kitchen | 12. x 12 | ||
| Main Level | Dining Room | 16.5 x 16.5 | ||
| Main Level | Living Room | 15..5 x 23.1 | ||
| Main Level | Other | Hexagon (formal sitting room) | ||
| Main Level | Primary Bedroom | 23. x 23 | ||
| Main Level | Other | 7.1 x 6.11(walk-in closet) | ||
| Main Level | Ensuite (# Pieces 2-6) | 12.10 x 10.5.5 | ||
| Main Level | Storage | 7.1 x 6.11 | ||
| Main Level | Bedroom | 11.4 x 10.5.5 | ||
| Main Level | Bedroom | 10.5.5 x 11.4 | ||
| Main Level | Bath (# Pieces 1-6) | 9.1 x 7.5.5 | ||
| Main Level | Other | 26.1 x 12.1 (Solarium) | ||
| Main Level | Foyer | 8. x 9.7.5 | ||
| Main Level | Other | 22.8 x 3. (Hallway) | ||
| Main Level | Other | 12.8.5 x 9.8.5 (Pantry) | ||
| Main Level | Laundry Room | 12.1 x 10.1 | ||
| Main Level | Utility Room | 6.1 x 15..5 | ||
| Main Level | Bedroom | 10.1 x 10.7 (Bed/ Office) |
https://www.realtor.ca/real-estate/25230055/3419-highway-358-arlington-arlington
Contact Us
Contact us for more information
Leslie Stoddart
www.lesliestoddart.com/
www.facebook.com/Leslie-Stoddart-Realtor-EXIT-Realty-Town-Country-1954608011328289/
Po Box 1741, 771 Central Avenue
Greenwood, Nova Scotia B0P 1N0
(902) 765-3505
(902) 765-3065
www.callExit.ca

