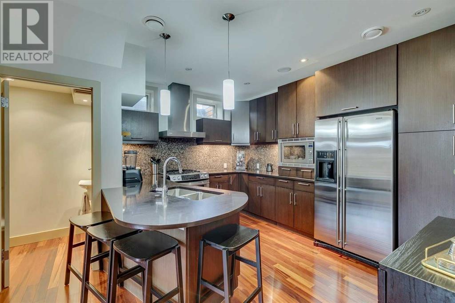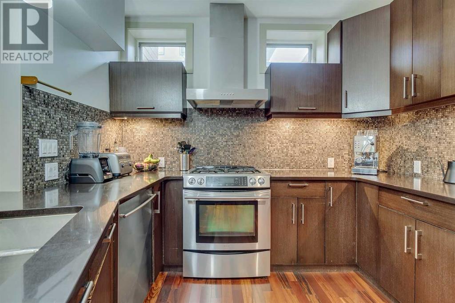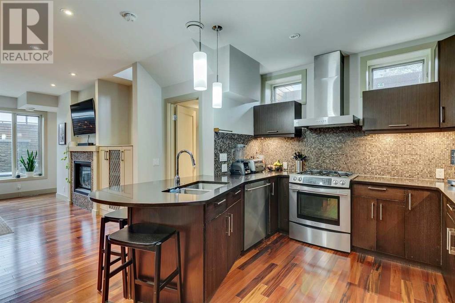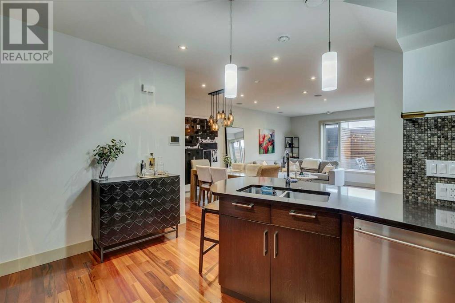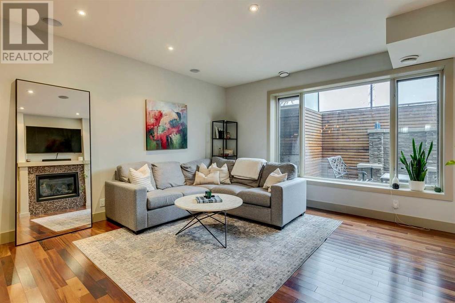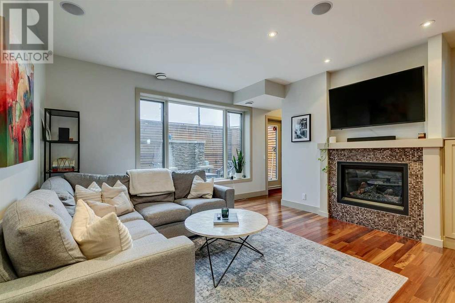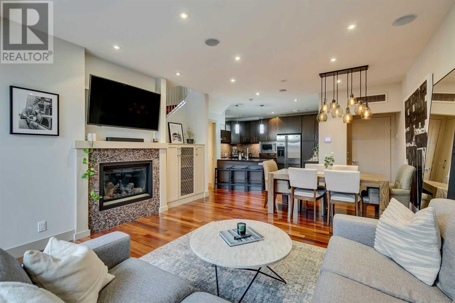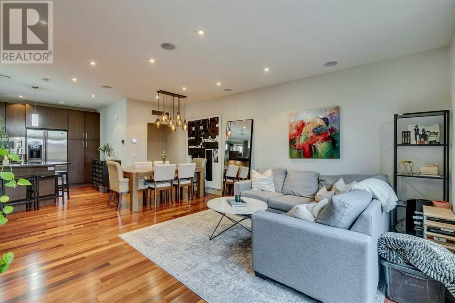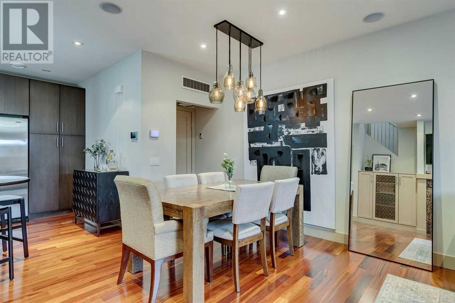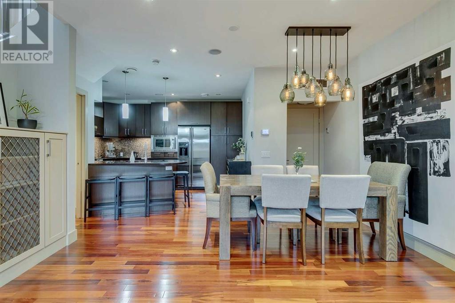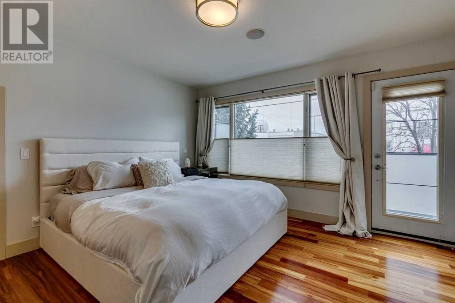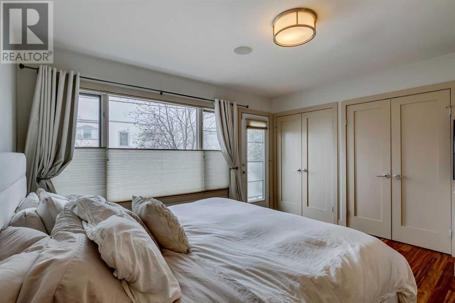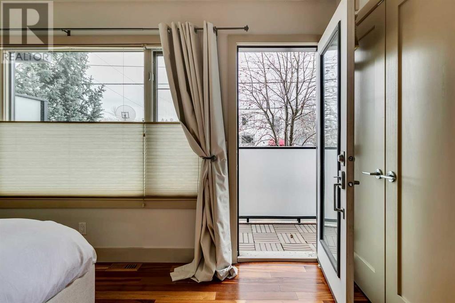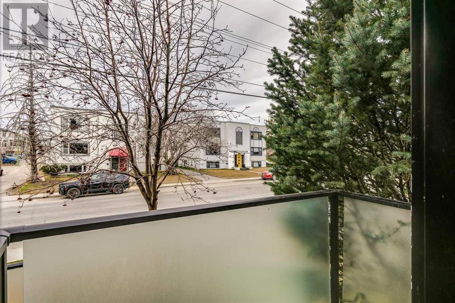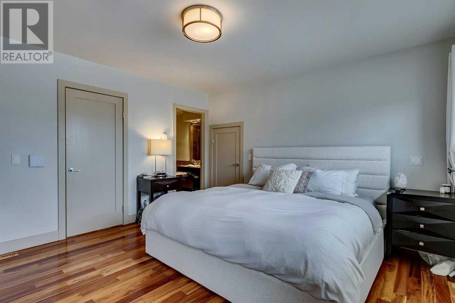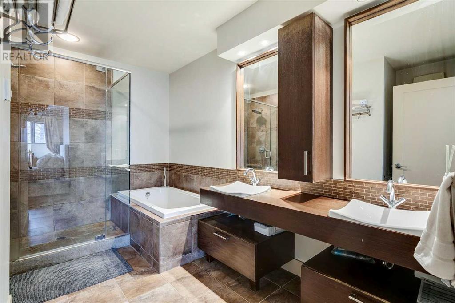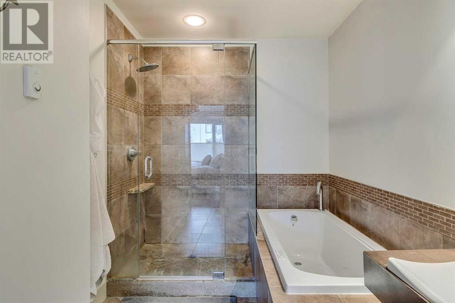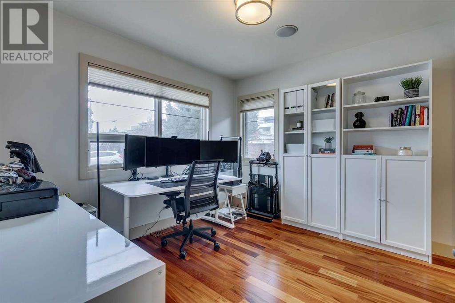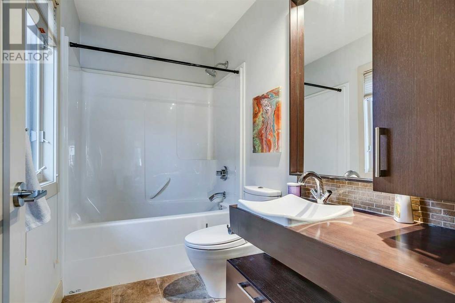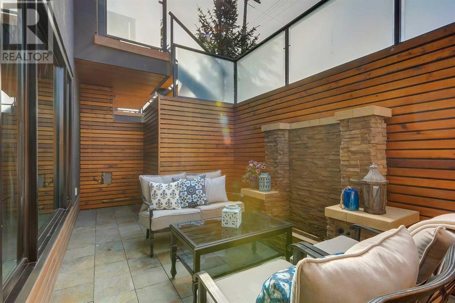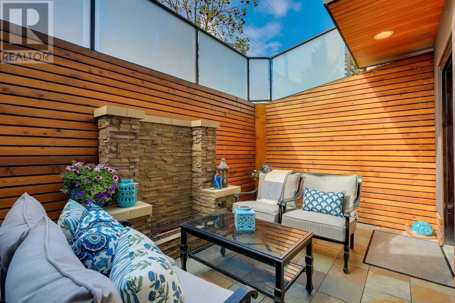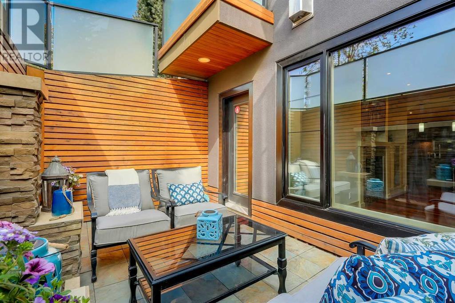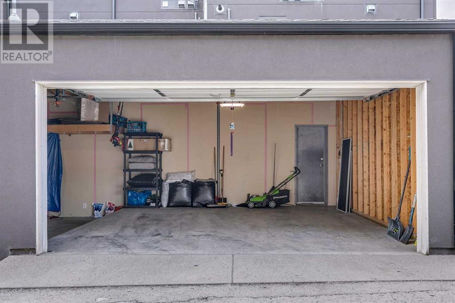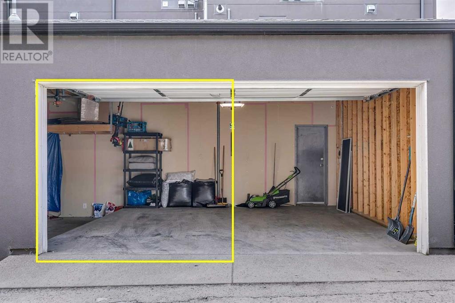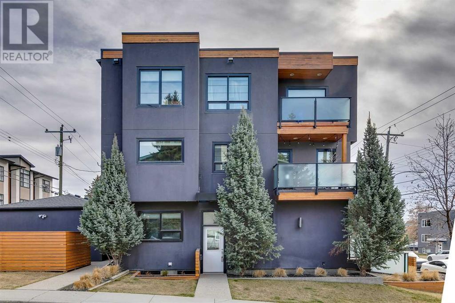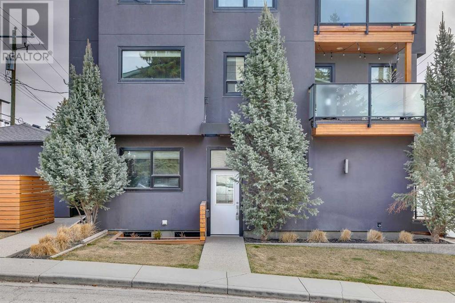3450 15 Street Sw Calgary, Alberta T2T 2A9
$549,900Maintenance, Common Area Maintenance, Insurance, Ground Maintenance, Reserve Fund Contributions
$342.69 Monthly
Maintenance, Common Area Maintenance, Insurance, Ground Maintenance, Reserve Fund Contributions
$342.69 MonthlyWelcome to 3450 15 St. SW, in one of Calgary’s most desirable inner city neighbourhoods of Altadore. What a unique floor plan! The upper level of this home is where you will find the two bedrooms featuring double en-suite baths, big windows, and hardwood flooring. The larger of the two is the primary, and the ensuite has been taken to another level for that high end feel you would expect in a home of this quality. The lower level is where the living happens. It’s an open plan with a chef’s kitchen featuring luxury appliances, granite counters, and a peninsula eating bar. The dining area has tons of space for a large table, and the living room includes a gas fireplace. Our favourite feature of this home is the private outdoor patio space. It is truly an extension of your living area as the inside flows seamlessly to the outside. It’s a secluded sanctuary that is rare in a home like this. A detached garage space is also included. Close to everything Marda Loop has to offer, a quick bike ride to downtown, walking distance to Sandy Beach, and just close to everything, this place is amazing. **Please note - the main living area is below grade, and does not count in the official square footage. The total living area square footage is just over 1300 square feet** For more details, and to see our 360 virtual tour, click the links below. (id:51013)
Property Details
| MLS® Number | A2123995 |
| Property Type | Single Family |
| Community Name | South Calgary |
| Amenities Near By | Park, Playground, Recreation Nearby |
| Community Features | Pets Allowed With Restrictions |
| Features | Back Lane |
| Parking Space Total | 1 |
| Plan | 0913865 |
Building
| Bathroom Total | 3 |
| Bedrooms Above Ground | 2 |
| Bedrooms Total | 2 |
| Appliances | Washer, Refrigerator, Oven - Gas, Dishwasher, Dryer, Microwave, Hood Fan, Garage Door Opener |
| Architectural Style | Bi-level |
| Basement Development | Finished |
| Basement Type | Full (finished) |
| Constructed Date | 2008 |
| Construction Material | Wood Frame |
| Construction Style Attachment | Attached |
| Cooling Type | None |
| Exterior Finish | Stucco |
| Fireplace Present | Yes |
| Fireplace Total | 1 |
| Flooring Type | Hardwood, Tile |
| Foundation Type | Poured Concrete |
| Half Bath Total | 1 |
| Heating Type | In Floor Heating |
| Stories Total | 1 |
| Size Interior | 624 Ft2 |
| Total Finished Area | 624.03 Sqft |
| Type | Row / Townhouse |
Parking
| Detached Garage | 1 |
Land
| Acreage | No |
| Fence Type | Not Fenced |
| Land Amenities | Park, Playground, Recreation Nearby |
| Landscape Features | Landscaped, Lawn |
| Size Total Text | Unknown |
| Zoning Description | M-c1 |
Rooms
| Level | Type | Length | Width | Dimensions |
|---|---|---|---|---|
| Lower Level | 2pc Bathroom | 4.08 Ft x 5.92 Ft | ||
| Lower Level | Dining Room | 15.33 Ft x 11.42 Ft | ||
| Lower Level | Kitchen | 13.92 Ft x 9.92 Ft | ||
| Lower Level | Living Room | 15.50 Ft x 11.42 Ft | ||
| Lower Level | Furnace | 4.92 Ft x 6.67 Ft | ||
| Main Level | 4pc Bathroom | 9.33 Ft x 5.08 Ft | ||
| Main Level | 5pc Bathroom | 9.17 Ft x 12.00 Ft | ||
| Main Level | Bedroom | 10.00 Ft x 10.42 Ft | ||
| Main Level | Primary Bedroom | 15.92 Ft x 13.08 Ft |
https://www.realtor.ca/real-estate/26771521/3450-15-street-sw-calgary-south-calgary
Contact Us
Contact us for more information

Ken R. Rigel
Associate
(403) 648-2765
www.krgroup.ca/
www.facebook.com/kenrigelgroup
www.linkedin.com/in/ken-rigel-20bb8ab/
www.twitter.com/@kenrigel
700 - 1816 Crowchild Trail Nw
Calgary, Alberta T2M 3Y7
(403) 262-7653
(403) 648-2765

