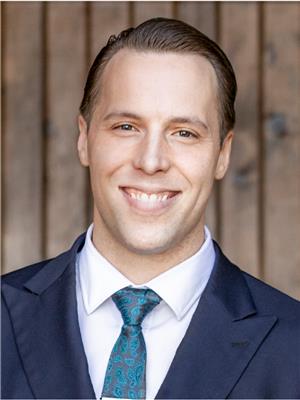346 Russell St Midland, Ontario L4R 3A4
$599,900
Top 5 Reasons You Will Love This Home: 1) Prepare to be impressed by this stunningly renovated gem, meticulously transformed from the studs in 2023 with new luxury vinyl flooring, custom cabinetry in the kitchen, quartz countertops, and the added peace of mind provided by a newly reshingled roof and central air conditioning system 2) Enjoy the convenience of an ideal location steps away from shops and a plethora of amenities, ensuring that everything you need is within easy reach 3) Embrace effortless outdoor living with a fully landscaped property, creating the perfect setting for savouring the joys of the great outdoors during the warmer months 4) Separate, fully insulated garage equipped with a garage opener, offering the versatility to serve as a workshop or hobby space 5) This home presents an exceptional turn-key opportunity, whether you're a first-time buyer or a retiree seeking a serene and hassle-free lifestyle. 1,484 fin.sq.ft. Age 108. Visit our website for more detailed information.This home presents an exceptional turn-key opportunity, whether you're a first-time buyer or a retiree seeking a serene and hassle-free lifestyle (id:51013)
Property Details
| MLS® Number | S8248888 |
| Property Type | Single Family |
| Community Name | Midland |
| Parking Space Total | 6 |
Building
| Bathroom Total | 4 |
| Bedrooms Above Ground | 3 |
| Bedrooms Total | 3 |
| Basement Development | Finished |
| Basement Type | Full (finished) |
| Construction Style Attachment | Detached |
| Cooling Type | Central Air Conditioning |
| Exterior Finish | Brick |
| Fireplace Present | Yes |
| Heating Fuel | Natural Gas |
| Heating Type | Forced Air |
| Stories Total | 2 |
| Type | House |
Parking
| Detached Garage |
Land
| Acreage | No |
| Size Irregular | 28 X 88 Ft |
| Size Total Text | 28 X 88 Ft |
Rooms
| Level | Type | Length | Width | Dimensions |
|---|---|---|---|---|
| Second Level | Primary Bedroom | 4 m | 2.63 m | 4 m x 2.63 m |
| Second Level | Bedroom | 3.11 m | 2.44 m | 3.11 m x 2.44 m |
| Second Level | Bedroom | 3.03 m | 2.46 m | 3.03 m x 2.46 m |
| Basement | Recreational, Games Room | 4.37 m | 4.02 m | 4.37 m x 4.02 m |
| Main Level | Kitchen | 4.7 m | 3.88 m | 4.7 m x 3.88 m |
| Main Level | Living Room | 7.74 m | 4.84 m | 7.74 m x 4.84 m |
https://www.realtor.ca/real-estate/26771912/346-russell-st-midland-midland
Contact Us
Contact us for more information

Mark Faris
Broker
443 Bayview Drive
Barrie, Ontario L4N 8Y2
(705) 797-8485
(705) 797-8486
HTTP://www.FarisTeam.ca

Wyatt Negrini-Weber
Salesperson
531 King St
Midland, Ontario L0K 2E1
(705) 527-1887
(705) 797-8486
HTTP://www.faristeam.ca





























