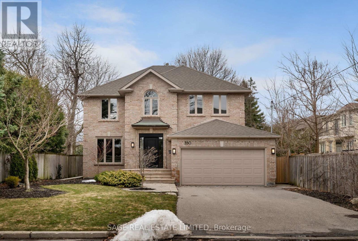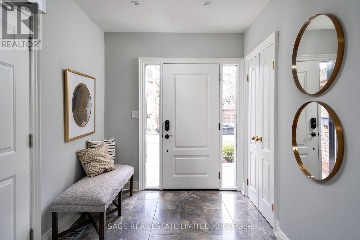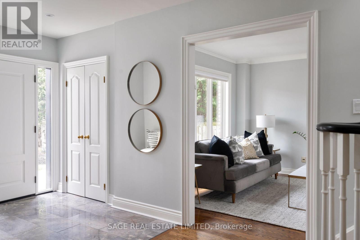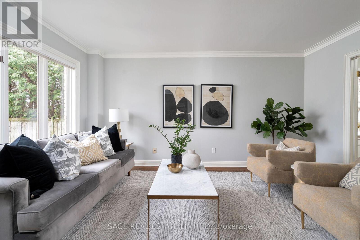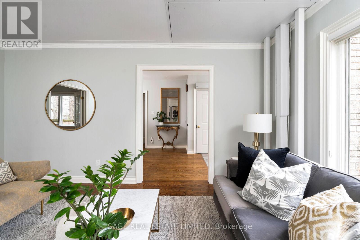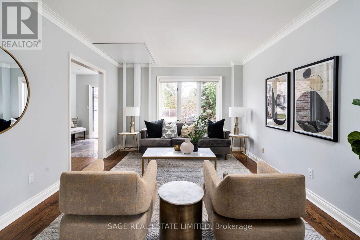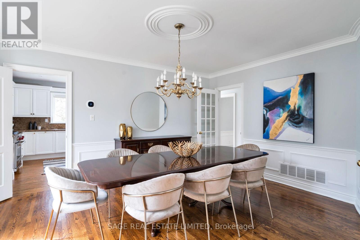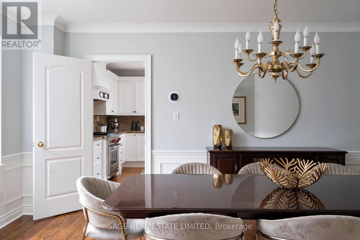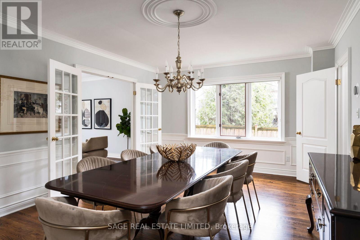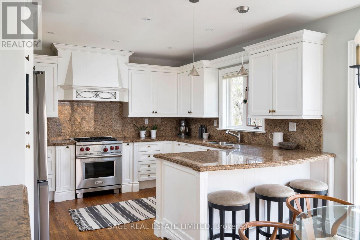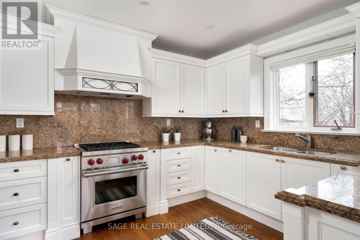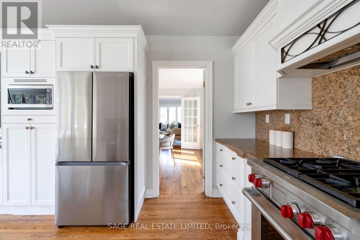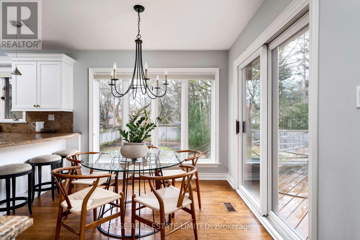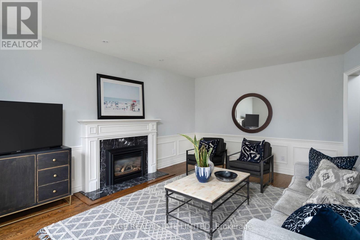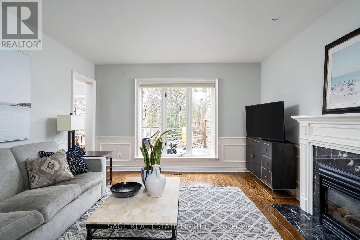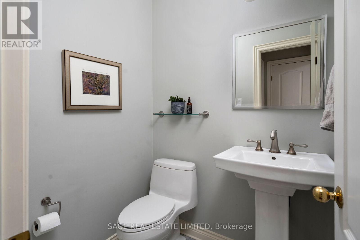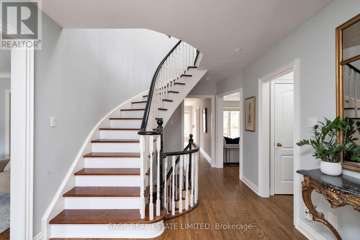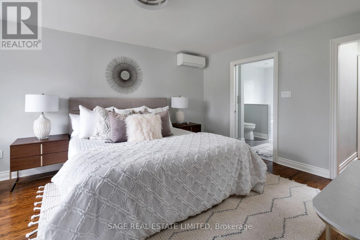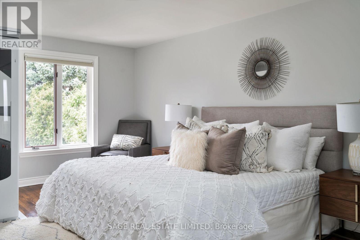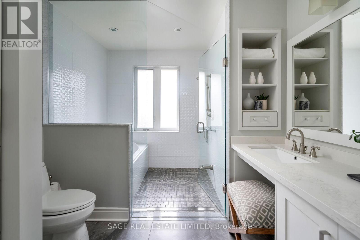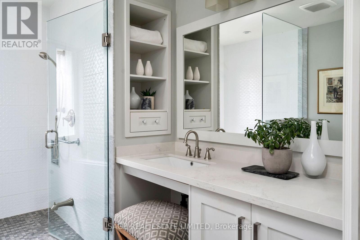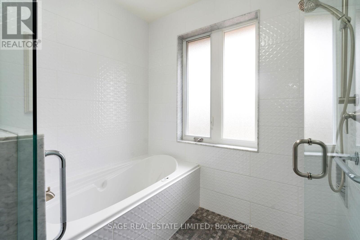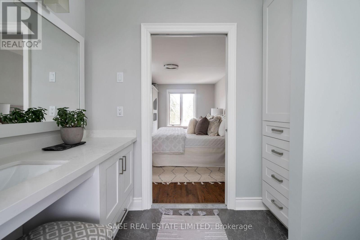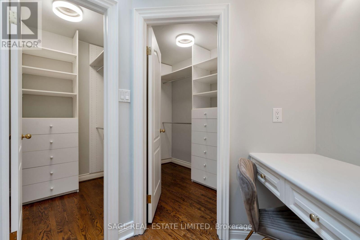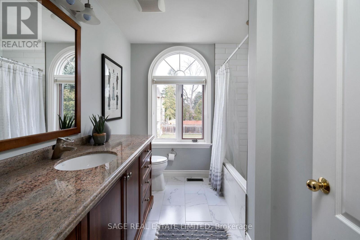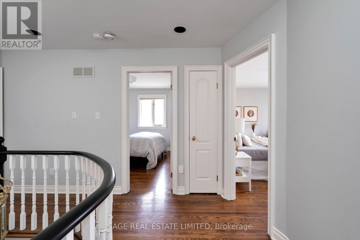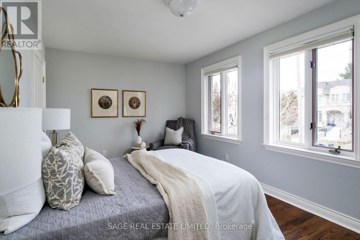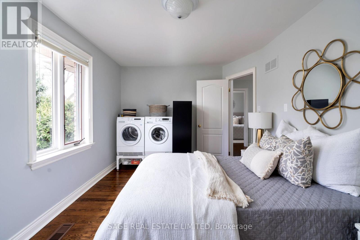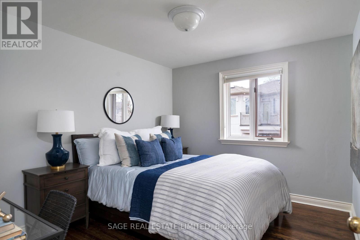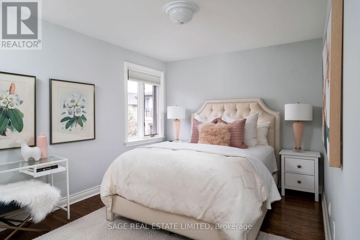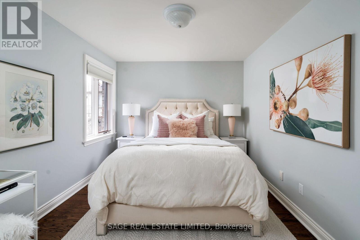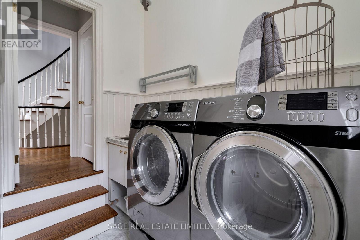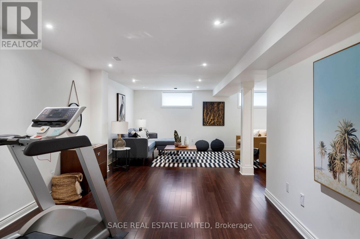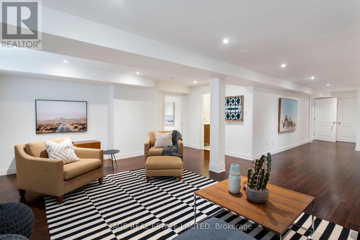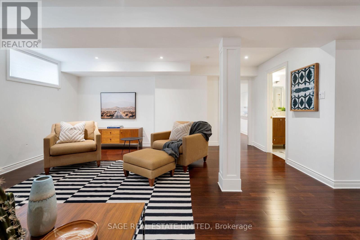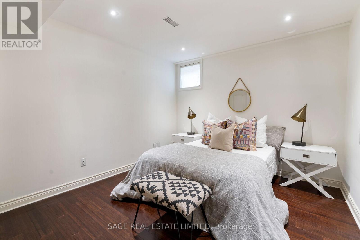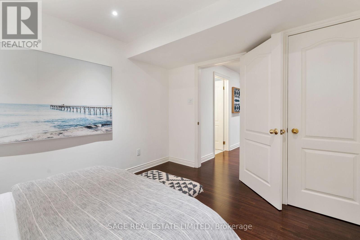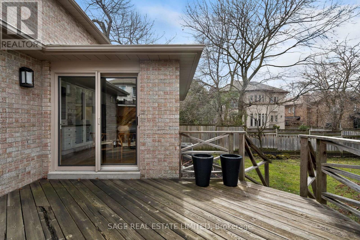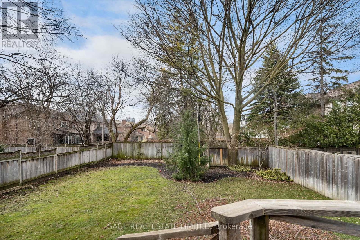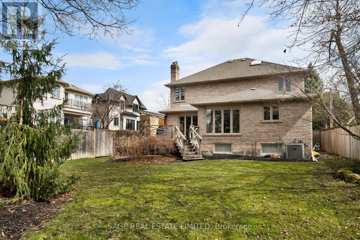350 Longmore St Toronto, Ontario M2N 6M8
$2,999,999
A Charming Detached Home In Willowdale East Boasts A Spacious Lot,Offering Ample Outdoor Space And A Functional, Accessible Floor Plan.Custom Built Home On A Quiet-Desirable Street. Spacious Principal Room Sizes With Lots Of Natural Light. Large Bedrooms W/Large Windows For Families Who Are In Need Of Extra Space. Lots of Storage Throughout. Eat-In Kitchen With Granite Countertops, Wolf Stove And A Clear View Of Your Spacious And Leafy Backyard. Bright/Spacious Finished Basement. Situated On A Tranquil Street Within The Sought-After Hollywood Public School and Earl Haig Districts. This Property Offers A Serene and Family Friendly Environment While Still Being Close to Urban Amenities, Just A 15 Minute Walk To Line 1. Accessibility Features Include Elevator From Main Floor to Second Floor, Lift From Attached Garage To Main Floor, Roll-In Shower, 2nd Floor Laundry. **** EXTRAS **** All Electrical Light Fixtures, Window Coverings, Second Set of Washer and Dryer Upstairs (id:51013)
Open House
This property has open houses!
12:00 pm
Ends at:2:00 pm
12:00 pm
Ends at:2:00 pm
Property Details
| MLS® Number | C8188448 |
| Property Type | Single Family |
| Community Name | Willowdale East |
| Amenities Near By | Hospital, Park, Place Of Worship, Public Transit, Schools |
| Parking Space Total | 6 |
Building
| Bathroom Total | 4 |
| Bedrooms Above Ground | 4 |
| Bedrooms Below Ground | 1 |
| Bedrooms Total | 5 |
| Basement Development | Finished |
| Basement Type | Full (finished) |
| Construction Style Attachment | Detached |
| Cooling Type | Central Air Conditioning |
| Exterior Finish | Brick |
| Fireplace Present | Yes |
| Heating Fuel | Natural Gas |
| Heating Type | Forced Air |
| Stories Total | 2 |
| Type | House |
Parking
| Attached Garage |
Land
| Acreage | No |
| Land Amenities | Hospital, Park, Place Of Worship, Public Transit, Schools |
| Size Irregular | 50.07 X 140 Ft |
| Size Total Text | 50.07 X 140 Ft |
Rooms
| Level | Type | Length | Width | Dimensions |
|---|---|---|---|---|
| Second Level | Primary Bedroom | 5.18 m | 3.51 m | 5.18 m x 3.51 m |
| Second Level | Bedroom 2 | 2.96 m | 4.6 m | 2.96 m x 4.6 m |
| Second Level | Bedroom 3 | 4.13 m | 3.12 m | 4.13 m x 3.12 m |
| Second Level | Bedroom 4 | 3.05 m | 3.65 m | 3.05 m x 3.65 m |
| Main Level | Foyer | 2.12 m | 2.87 m | 2.12 m x 2.87 m |
| Main Level | Dining Room | 3.83 m | 4.97 m | 3.83 m x 4.97 m |
| Main Level | Kitchen | 3.64 m | 6.25 m | 3.64 m x 6.25 m |
| Main Level | Family Room | 5.36 m | 3.9 m | 5.36 m x 3.9 m |
| Main Level | Living Room | 4.44 m | 3.55 m | 4.44 m x 3.55 m |
Utilities
| Sewer | Installed |
| Natural Gas | Installed |
| Electricity | Installed |
| Cable | Available |
https://www.realtor.ca/real-estate/26689623/350-longmore-st-toronto-willowdale-east
Contact Us
Contact us for more information

Andrew Charles Cain
Salesperson
(647) 209-8021
www.cainbrothers.ca
2010 Yonge Street
Toronto, Ontario M4S 1Z9
(416) 483-8000
(416) 483-8001

