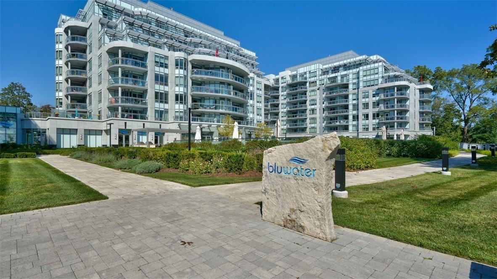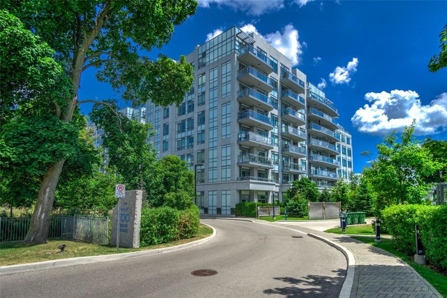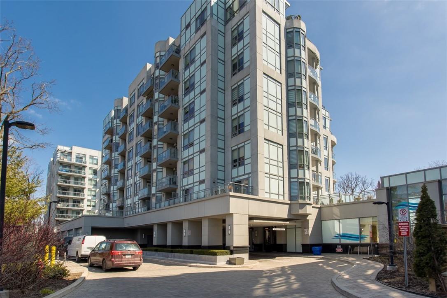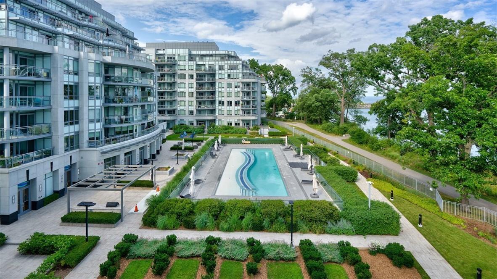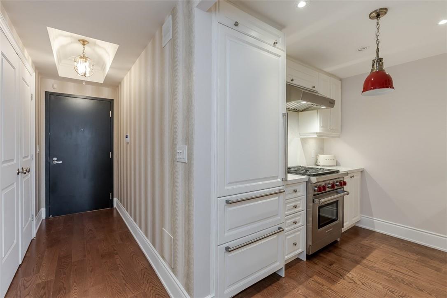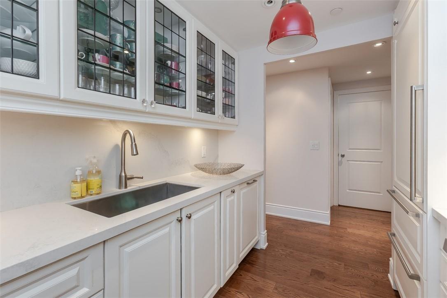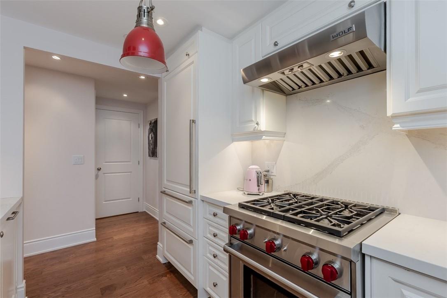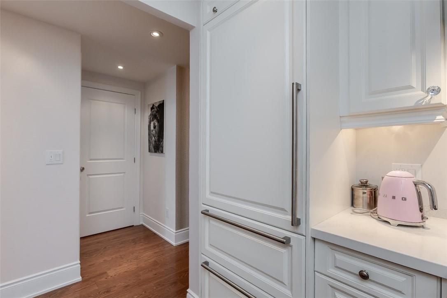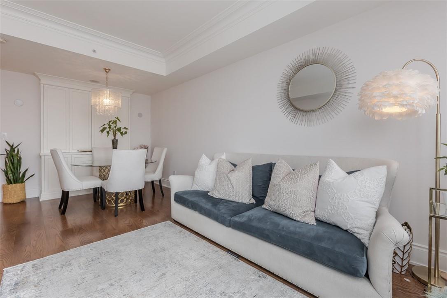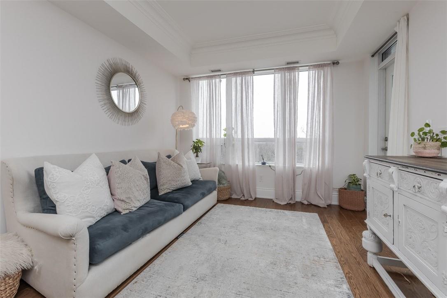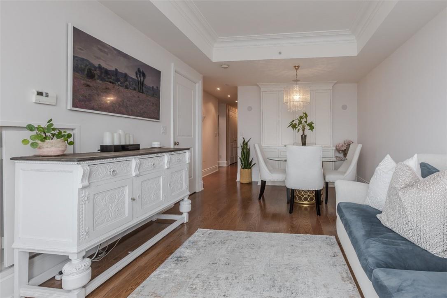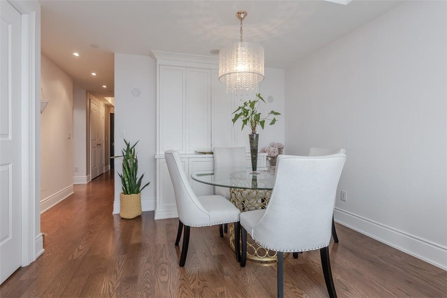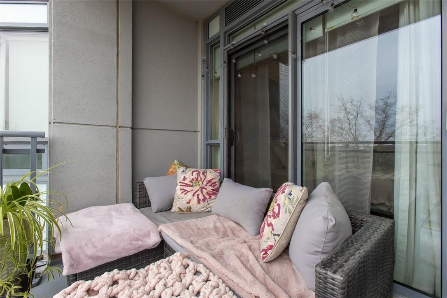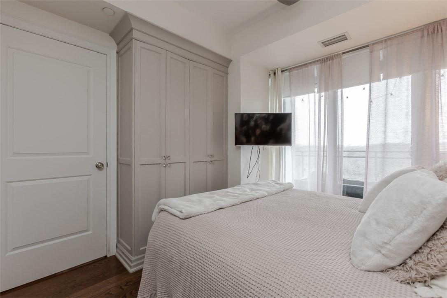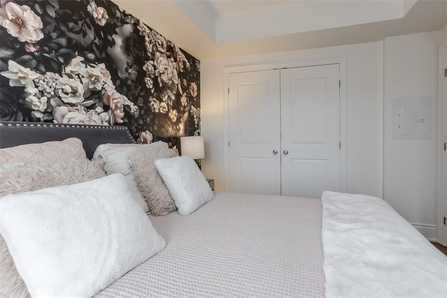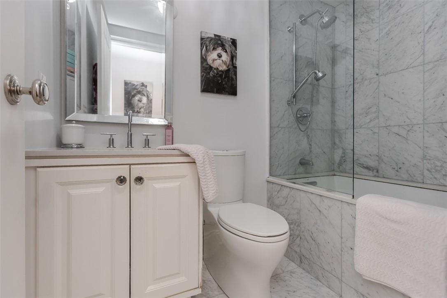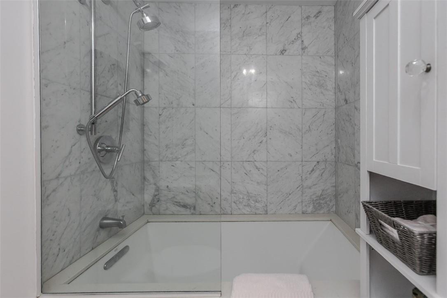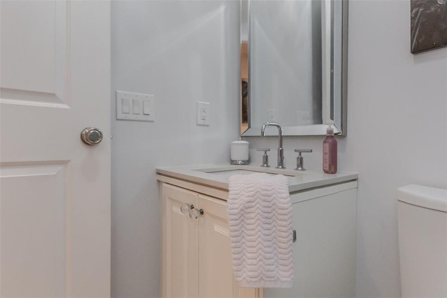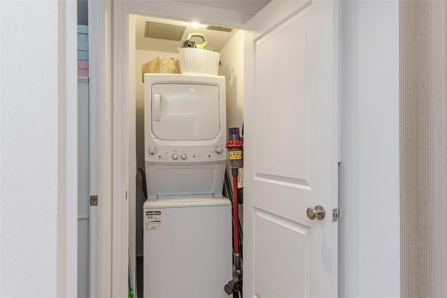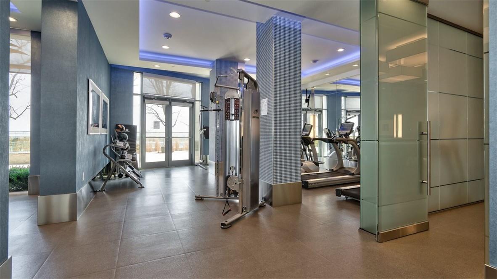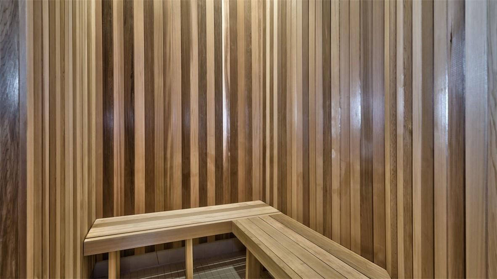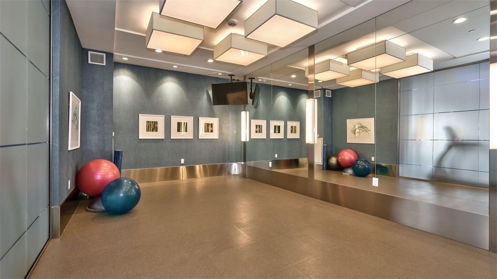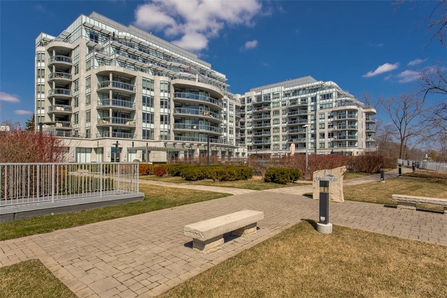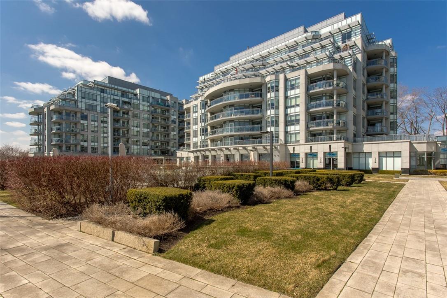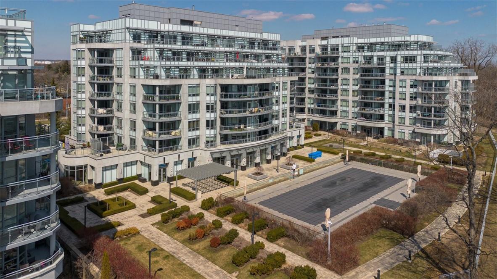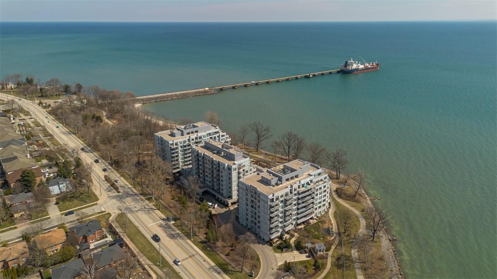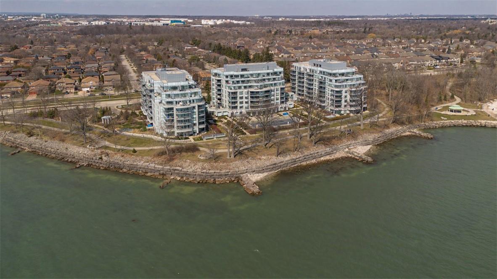3500 Lakeshore Road W, Unit #711 Oakville, Ontario L6L 0B4
$780,000Maintenance,
$549.50 Monthly
Maintenance,
$549.50 MonthlyWelcome to luxurious BluWater Residence by the Lake! Beautifully appointed condo with stunning escarpment/sunset views. Upscale bright Kitchen with extra tall cabinets, glass shelving w/ lighting, quartz countertops and backsplash. Two extra wood drawers that can be removed to fit microwave, WOLF gas range and Hood Fan. SUB-ZERO fridge, with 2 freezer drawers, beautiful custom built Wall Unit in Living/Dining room and Custom Built-In Cabinet in Master Bedroom with TV and Wall mount. Hardwood floors, Gorgeous 4-pc bath with Kohler hardware. In-suite laundry, security system and 2 walkouts to the balcony with Gas hookup for BBQ. One owned locker B-276. Complex has large Resort-like outdoor pool and hot tub, outdoor sitting area/with BBQs, Saunas, Party Room with fully equipped Kitchen, Bar, Card Room, Exercise/Yoga Room, Visitor Parking, 24-hour Concierge. Close to amenities/Bronte Harbour/QEW/GO Station (id:51013)
Property Details
| MLS® Number | H4189708 |
| Property Type | Single Family |
| Amenities Near By | Public Transit, Marina, Schools |
| Equipment Type | None |
| Features | Park Setting, Park/reserve, Beach, Balcony, Level, Year Round Living, No Driveway, Guest Suite, Automatic Garage Door Opener |
| Parking Space Total | 1 |
| Pool Type | Inground Pool |
| Rental Equipment Type | None |
Building
| Bathroom Total | 1 |
| Bedrooms Above Ground | 1 |
| Bedrooms Total | 1 |
| Amenities | Exercise Centre, Guest Suite, Party Room |
| Appliances | Dishwasher, Dryer, Refrigerator, Stove, Washer, Window Coverings |
| Basement Development | Unfinished |
| Basement Type | None (unfinished) |
| Constructed Date | 2015 |
| Cooling Type | Central Air Conditioning |
| Exterior Finish | Stucco |
| Foundation Type | Block |
| Heating Fuel | Natural Gas |
| Heating Type | Forced Air |
| Size Exterior | 695 Sqft |
| Size Interior | 695 Ft2 |
| Type | Apartment |
| Utility Water | Municipal Water |
Parking
| Underground |
Land
| Acreage | No |
| Land Amenities | Public Transit, Marina, Schools |
| Sewer | Municipal Sewage System |
| Size Irregular | 0 X 0 |
| Size Total Text | 0 X 0 |
Rooms
| Level | Type | Length | Width | Dimensions |
|---|---|---|---|---|
| Ground Level | Laundry Room | 4' 4'' x 3' 10'' | ||
| Ground Level | 4pc Bathroom | Measurements not available | ||
| Ground Level | Bedroom | 11' 4'' x 10' '' | ||
| Ground Level | Living Room/dining Room | 20' 4'' x 11' '' | ||
| Ground Level | Kitchen | 9' '' x 8' '' |
https://www.realtor.ca/real-estate/26707360/3500-lakeshore-road-w-unit-711-oakville
Contact Us
Contact us for more information

Tanya Rocca
Salesperson
(905) 335-1659
www.roccasisters.ca/
www.facebook.com/RoccaSisters
www.linkedin.com/company/theroccasisters
3060 Mainway Suite 200a
Burlington, Ontario L7M 1A3
(905) 335-3042
(905) 335-1659
www.royallepageburlington.ca
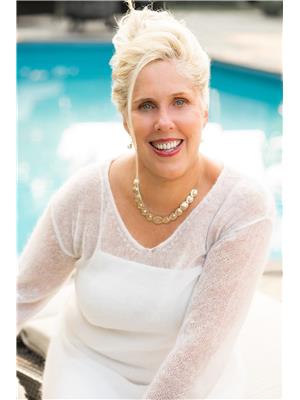
Sharon Montgomery
Broker
(905) 335-1659
3060 Mainway Suite 200a
Burlington, Ontario L7M 1A3
(905) 335-3042
(905) 335-1659
www.royallepageburlington.ca

