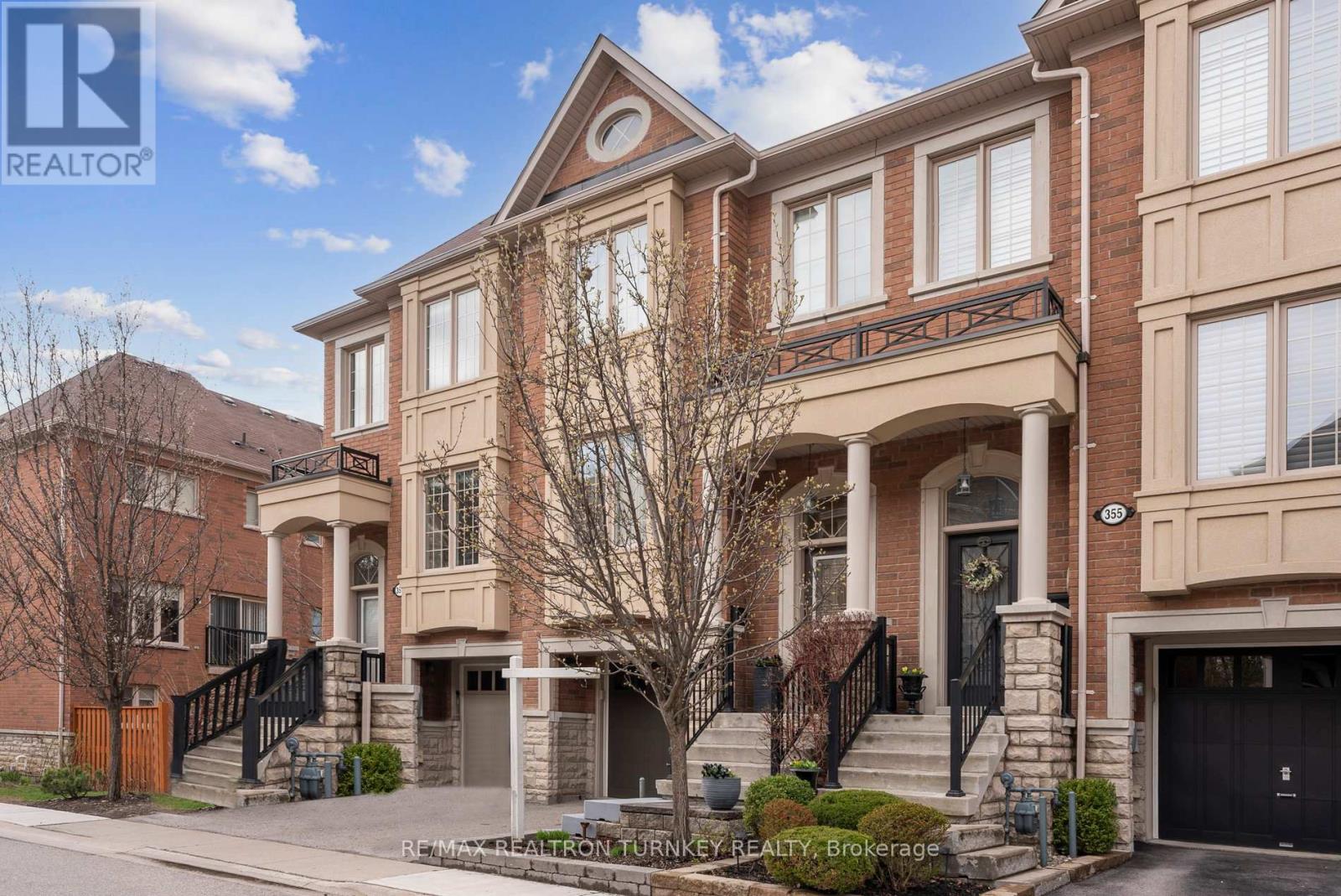353 Doak Lane Newmarket, Ontario L3Y 0A8
$950,000Maintenance, Parcel of Tied Land
$135.15 Monthly
Maintenance, Parcel of Tied Land
$135.15 MonthlyStunning Executive Town w Finished Walk-Out Basement In High-Demand Private Enclave Overlooks Gazebo! Ideal Open Concept Floor Plan features 3 Finished Storeys w Gleaming Hardwood Floors Throughout & Beautiful Upgraded Lighting. Upgraded Eat-In Kitchen w Centre Island, Breakfast Bar, Granite Counters, SS Appliances & Walk-Out to Balcony, Overlooking Bright Living Rm w Hardwood Floors & Picture Window. Spacious Primary Bedroom With W/I Closet & 4 Pc Ensuite; 2 Additional Bedrooms with Double Closets! Bright Ground Floor Family Room w Office, Above Grade Windows, Walk-Out To Backyard, Patio & Garden; Direct Garage Access. Great Neighbourhood, Close To Transit, Schools, Shops & All Amenities! HWY 404 access! (2.5km)! **** EXTRAS **** Water Softener 2022. Patio & Fence 2015. Furnace, Cen A/C, Roof & Windows 2012. (id:51013)
Open House
This property has open houses!
12:00 pm
Ends at:2:00 pm
12:00 pm
Ends at:2:00 pm
Property Details
| MLS® Number | N8249286 |
| Property Type | Single Family |
| Community Name | Gorham-College Manor |
| Amenities Near By | Hospital, Park, Public Transit, Schools |
| Community Features | Community Centre |
| Parking Space Total | 2 |
Building
| Bathroom Total | 3 |
| Bedrooms Above Ground | 3 |
| Bedrooms Total | 3 |
| Basement Development | Finished |
| Basement Features | Walk Out |
| Basement Type | N/a (finished) |
| Construction Style Attachment | Attached |
| Cooling Type | Central Air Conditioning |
| Exterior Finish | Brick, Stone |
| Heating Fuel | Natural Gas |
| Heating Type | Forced Air |
| Stories Total | 3 |
| Type | Row / Townhouse |
Parking
| Garage |
Land
| Acreage | No |
| Land Amenities | Hospital, Park, Public Transit, Schools |
| Size Irregular | 18.01 X 90.38 Ft |
| Size Total Text | 18.01 X 90.38 Ft |
Rooms
| Level | Type | Length | Width | Dimensions |
|---|---|---|---|---|
| Second Level | Primary Bedroom | 2.97 m | 5.56 m | 2.97 m x 5.56 m |
| Second Level | Bedroom 2 | 2.54 m | 3 m | 2.54 m x 3 m |
| Second Level | Bedroom 3 | 2.54 m | 3 m | 2.54 m x 3 m |
| Lower Level | Recreational, Games Room | 4.83 m | 4.04 m | 4.83 m x 4.04 m |
| Lower Level | Laundry Room | 4.83 m | 7.47 m | 4.83 m x 7.47 m |
| Main Level | Kitchen | 4.83 m | 4.06 m | 4.83 m x 4.06 m |
| Main Level | Eating Area | 4.83 m | 4.06 m | 4.83 m x 4.06 m |
| Main Level | Living Room | 2.79 m | 6.4 m | 2.79 m x 6.4 m |
| Main Level | Dining Room | 2.79 m | 6.4 m | 2.79 m x 6.4 m |
https://www.realtor.ca/real-estate/26771899/353-doak-lane-newmarket-gorham-college-manor
Contact Us
Contact us for more information

Jennifer Clements
Broker of Record
(877) 526-6342
www.jenniferclements.ca/
www.facebook.com/jennifer.alderdiceclements
twitter.com/JennClements21
www.linkedin.com/in/jenniferclementsatremax
1140 Stellar Drive #102
Newmarket, Ontario L3Y 7B7
(905) 715-6539
(905) 898-7345











































