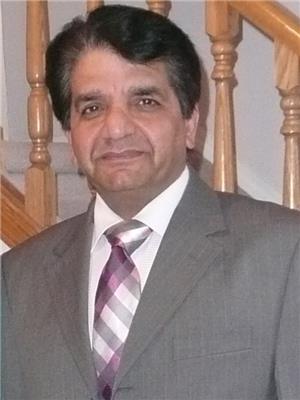3547 Weidle Wy Sw Sw Edmonton, Alberta T6X 1T4
$539,000
Welcome to this beautiful 2 storey fully finished house that offers total of 5 bedrooms,3.5 baths 2 kitchens laundry rooms separate entry to the basement in very desirable neighborhood of WALKER. You are greeted by high foyer nice living room with huge window then beautiful kitchen equipped with SS APPLIANCES nice ISLAND with quartz counter top and lots cupboards. Dinning area got lots windows for day light all day long. Main floor also got 2 piece bathroom at back entrance Upstairs got 3 fair size bedrooms including primary suite equipped with 3 pc bath and walk in closet Also have another full bath and laundry upstairs. Basement is fully finished with 2 bedrooms full bath and full kitchen and laundry for extended family to live comfortably .Outside fully fenced landscape backyard with detached 2 car garage in back lane This is house to check and call it HOME!! (id:51013)
Property Details
| MLS® Number | E4374708 |
| Property Type | Single Family |
| Neigbourhood | Walker |
| Amenities Near By | Golf Course, Playground, Public Transit |
| Features | Flat Site, Lane, Exterior Walls- 2x6" |
| Structure | Deck |
Building
| Bathroom Total | 4 |
| Bedrooms Total | 5 |
| Amenities | Ceiling - 9ft |
| Appliances | Dishwasher, Garage Door Opener Remote(s), Garage Door Opener, Hood Fan, See Remarks, Dryer, Refrigerator, Two Stoves, Two Washers |
| Basement Development | Finished |
| Basement Type | Full (finished) |
| Constructed Date | 2014 |
| Construction Style Attachment | Detached |
| Half Bath Total | 1 |
| Heating Type | Forced Air |
| Stories Total | 2 |
| Size Interior | 155.43 M2 |
| Type | House |
Parking
| Detached Garage |
Land
| Acreage | No |
| Fence Type | Fence |
| Land Amenities | Golf Course, Playground, Public Transit |
| Size Irregular | 376.15 |
| Size Total | 376.15 M2 |
| Size Total Text | 376.15 M2 |
Rooms
| Level | Type | Length | Width | Dimensions |
|---|---|---|---|---|
| Lower Level | Bedroom 4 | 2.9 m | 3.23 m | 2.9 m x 3.23 m |
| Lower Level | Bedroom 5 | 3 m | 3.23 m | 3 m x 3.23 m |
| Lower Level | Second Kitchen | 3.21 m | 2.97 m | 3.21 m x 2.97 m |
| Lower Level | Recreation Room | 4.15 m | 5.2 m | 4.15 m x 5.2 m |
| Lower Level | Laundry Room | Measurements not available | ||
| Main Level | Living Room | 4.48 m | 4.41 m | 4.48 m x 4.41 m |
| Main Level | Dining Room | 4.88 m | 2.84 m | 4.88 m x 2.84 m |
| Main Level | Kitchen | 5.71 m | 3.59 m | 5.71 m x 3.59 m |
| Upper Level | Primary Bedroom | 4.93 m | 3.98 m | 4.93 m x 3.98 m |
| Upper Level | Bedroom 2 | 3.46 m | 4.09 m | 3.46 m x 4.09 m |
| Upper Level | Bedroom 3 | 3.98 m | 3.12 m | 3.98 m x 3.12 m |
https://www.realtor.ca/real-estate/26560956/3547-weidle-wy-sw-sw-edmonton-walker
Contact Us
Contact us for more information

Sukhdev Agnihotri
Associate
(780) 450-6670
www.daveagnihotri.com
4107 99 St Nw
Edmonton, Alberta T6E 3N4
(780) 450-6300
(780) 450-6670


























































