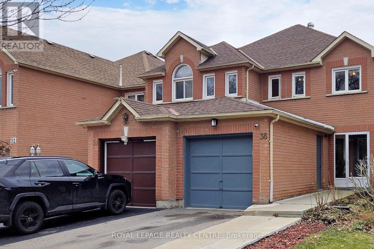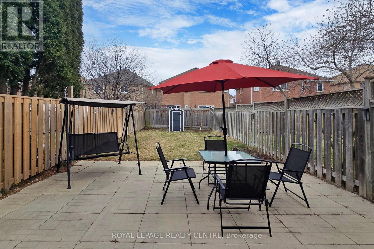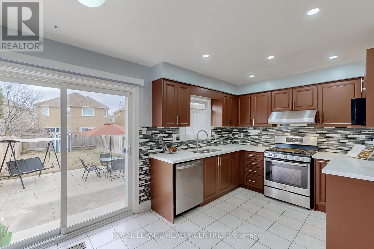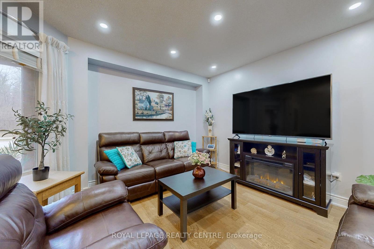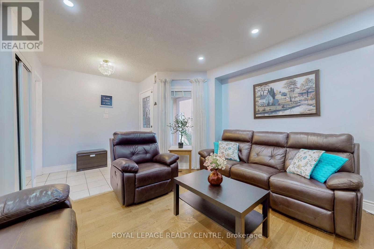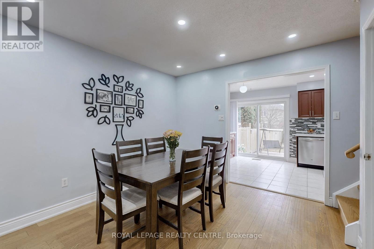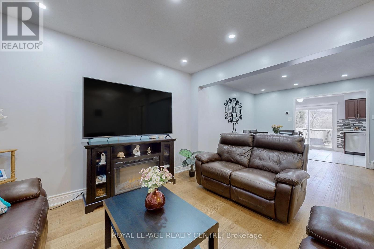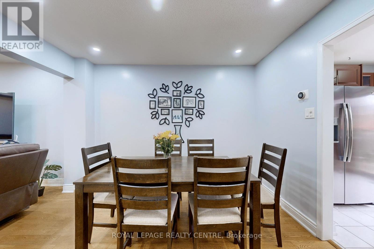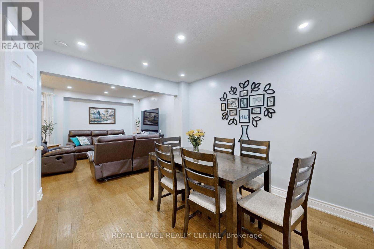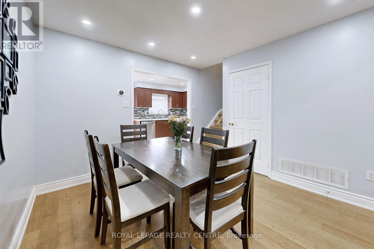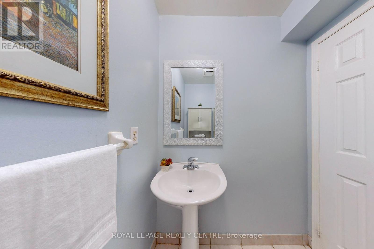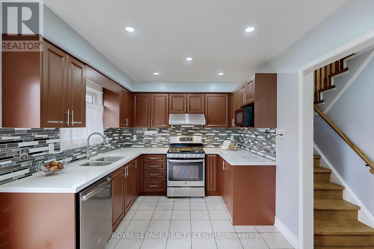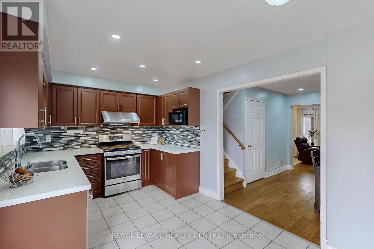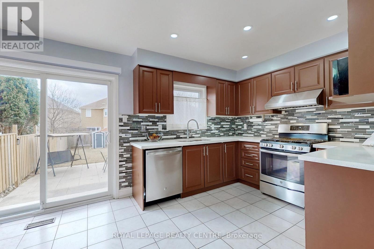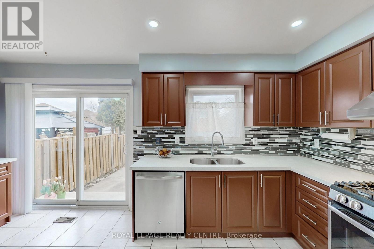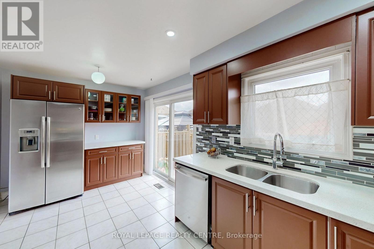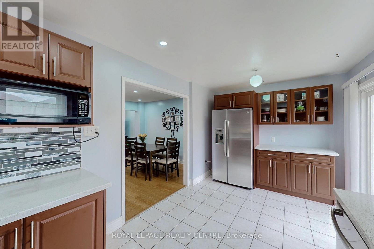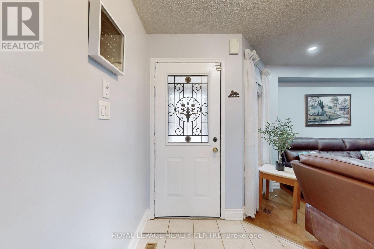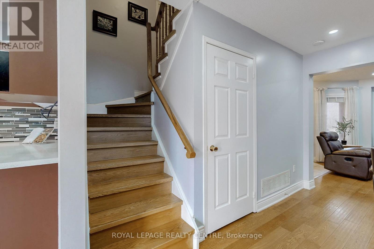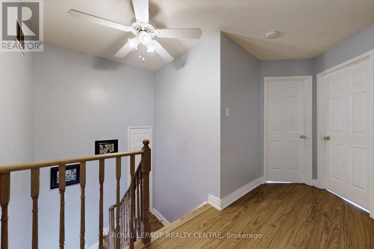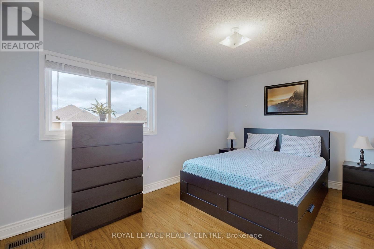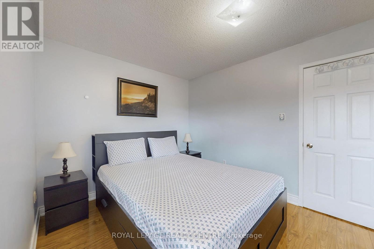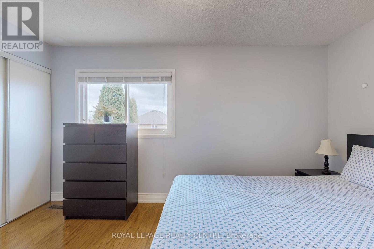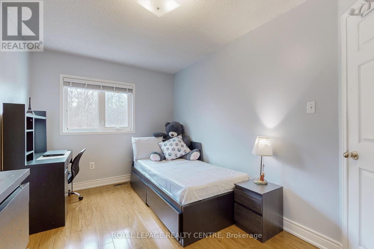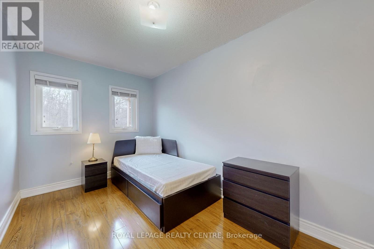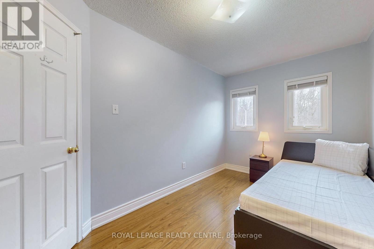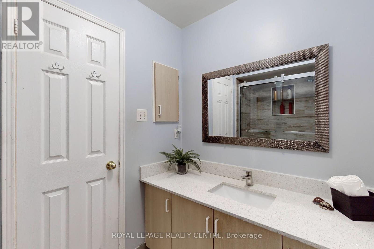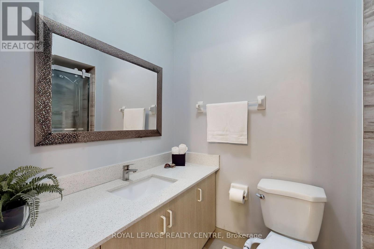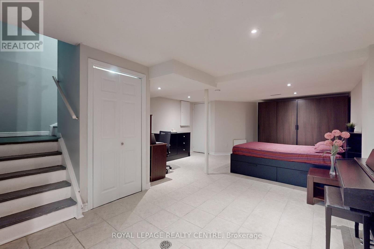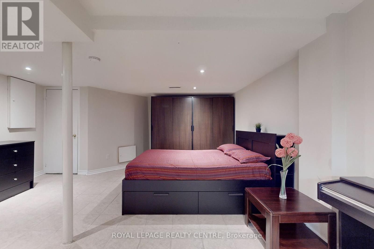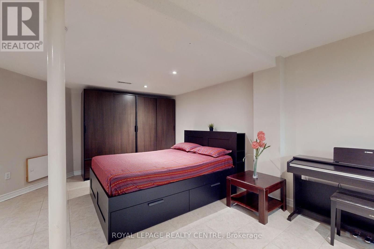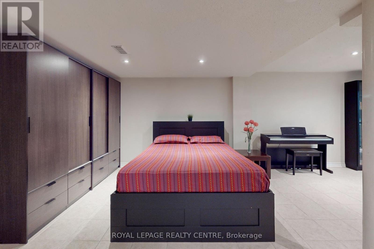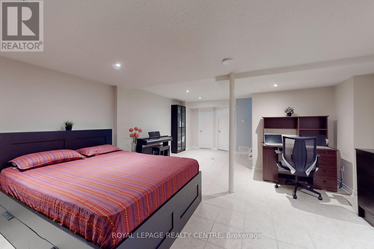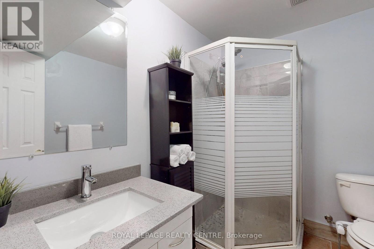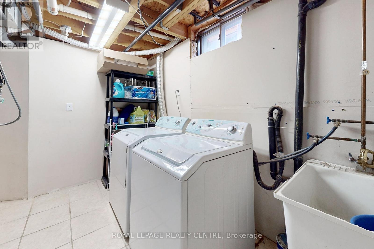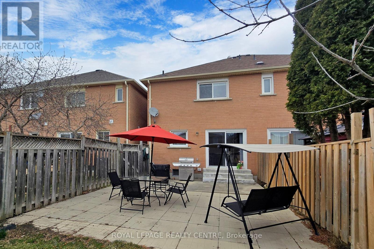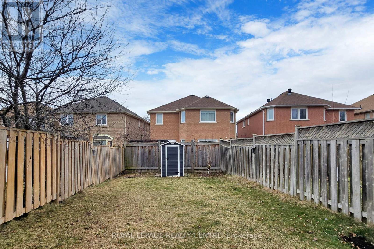36 Mccleave Cres Brampton, Ontario L6Y 4Z5
$878,888
This lovely 3 bedroom, 3 bathroom family home with spacious, fully finished basement is QUIETLY LOCATED across from a conservation area, on a network of walking trails - NO NEIGHBOURS FACING YOU. Tastefully updated throughout. Spacious, open kitchen updated (2018): with new S/S appliances plenty of quartz counters, new cabinets and undermount sink. Walk-out to your patio with extra deep back yard - great for bbqs and entertaining! plenty of room for the kids to play. Put up a swing-set! Main bath (2023) updated with quartz counters, new tub-surround and glass doors; Basement 3-pc (2022) with new vanity, quartz counter, ceramic shower-surround. HUGE, open, fully finished basement currently used as multi-function room - office, bedroom, piano room. Unobstructed - divide as you wish. Cold room/cantina. No carpets throughout. New fence on 1 side (2018); New shed (2019) Walking distance to High School, elementary school, Seniors Centre, Steps to transit, shops & banks. A great place for your family to call home. (id:51013)
Open House
This property has open houses!
2:00 pm
Ends at:4:00 pm
Property Details
| MLS® Number | W8189642 |
| Property Type | Single Family |
| Community Name | Fletcher's West |
| Amenities Near By | Hospital, Place Of Worship, Public Transit, Schools |
| Features | Conservation/green Belt |
| Parking Space Total | 3 |
Building
| Bathroom Total | 3 |
| Bedrooms Above Ground | 3 |
| Bedrooms Total | 3 |
| Basement Development | Finished |
| Basement Type | N/a (finished) |
| Construction Style Attachment | Semi-detached |
| Cooling Type | Central Air Conditioning |
| Exterior Finish | Brick |
| Heating Fuel | Natural Gas |
| Heating Type | Forced Air |
| Stories Total | 2 |
| Type | House |
Parking
| Attached Garage |
Land
| Acreage | No |
| Land Amenities | Hospital, Place Of Worship, Public Transit, Schools |
| Size Irregular | 19.68 X 136.51 Ft |
| Size Total Text | 19.68 X 136.51 Ft |
Rooms
| Level | Type | Length | Width | Dimensions |
|---|---|---|---|---|
| Second Level | Primary Bedroom | 4.39 m | 2.85 m | 4.39 m x 2.85 m |
| Second Level | Bedroom 2 | 4.42 m | 2.6 m | 4.42 m x 2.6 m |
| Second Level | Bedroom 3 | 3.9 m | 2.39 m | 3.9 m x 2.39 m |
| Basement | Family Room | 7.56 m | 4.75 m | 7.56 m x 4.75 m |
| Basement | Laundry Room | 2.79 m | 3.07 m | 2.79 m x 3.07 m |
| Basement | Cold Room | Measurements not available | ||
| Main Level | Living Room | 3.76 m | 3.18 m | 3.76 m x 3.18 m |
| Main Level | Dining Room | 3.43 m | 3.15 m | 3.43 m x 3.15 m |
| Main Level | Kitchen | 1.83 m | 2.16 m | 1.83 m x 2.16 m |
| Main Level | Foyer | 5.12 m | 2.82 m | 5.12 m x 2.82 m |
https://www.realtor.ca/real-estate/26690768/36-mccleave-cres-brampton-fletchers-west
Contact Us
Contact us for more information
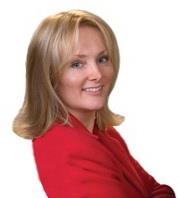
Anna Orozco
Salesperson
annaorozco.com
2150 Hurontario Street
Mississauga, Ontario L5B 1M8
(905) 279-8300
(905) 279-5344
www.royallepagerealtycentre.ca

Draginja Kapetanovic
Salesperson
www.RealEstateByDraga.com
2150 Hurontario Street
Mississauga, Ontario L5B 1M8
(905) 279-8300
(905) 279-5344
www.royallepagerealtycentre.ca

