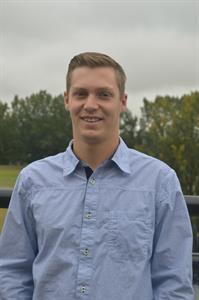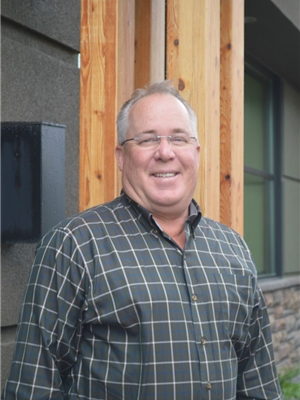37, 28124 Township Road 412 Rural Lacombe County, Alberta T4L 0J6
$1,195,000
This amazing property in Wilson’s Beach Estates is truly one of a kind! Built in 2022 with over 3000 sq ft of living space, this home has premium construction materials throughout and is sure to catch your eye. The main level has a beautiful Kitchen, Dining & Living room area with a wood burning fireplace centrally located. The kitchen is stunning and has a prep sink/coffee bar area, a large island and beautiful ceiling height cabinets. There is an office on this level as well as an exercise room and two-piece bathroom. The Laundry room is complete with a sink, built -in storage cabinets and shelving. Both the main floor living and upper floor family room have large windows that allow tons of natural light into the home. Just off the living room is a screened in covered patio, great for hosting or spending the days/evenings enjoying the outdoors. This is the perfect family home with 4 bedrooms on the upper floor! The master bedroom has a walkthrough closet with built in cabinets leading to a three piece ensuite. The ensuite has a great tiled shower with two showerheads and glass door. Three large bedrooms along with a four piece bathroom and a bright open family room complete the upper level. The attached garage gives plenty of space to keep both vehicles inside from the elements. There is a large storage space above the garage as well! This property utilized a cold climate heat pump for heating and cooling. The walls are 14 inch thick ICF all the way to the roof trusses. Net Zero ready, could be purchased with a solar array to be completely Net Zero at a additional negotiated cost. Wilson’s Beach Estates is a premiere community and location in Central Alberta. This community is close to Gull Lake on the Southeast side, there is an environmental reserve nearby & activity-packed playground in Anderson park, an underrated gem that is perfect for families of all ages. The Wilson’s Beach Estates & Lacombe County integrated trail system is an awesome amenity allowing r esident’s to take full advantage of the paved paths, access all of the community and surrounding area easily. Only a 10 min walk to Gull Lake makes activities such as boating, camping, fishing, swimming, and skating a daily possibility! The developers & current residents have been working hard to provide an amazing community atmosphere and look forward to sharing the experience with new owners. (id:51013)
Property Details
| MLS® Number | A2110668 |
| Property Type | Single Family |
| Community Name | Wilson’s Beach Estates |
| Amenities Near By | Park |
| Community Features | Lake Privileges, Fishing |
Building
| Bathroom Total | 3 |
| Bedrooms Above Ground | 4 |
| Bedrooms Total | 4 |
| Appliances | Refrigerator, Range - Electric, Dishwasher, Oven - Built-in, Hood Fan |
| Basement Type | None |
| Constructed Date | 2022 |
| Construction Material | Icf Block |
| Construction Style Attachment | Detached |
| Cooling Type | See Remarks |
| Fireplace Present | Yes |
| Fireplace Total | 1 |
| Flooring Type | Vinyl Plank |
| Foundation Type | See Remarks |
| Half Bath Total | 1 |
| Heating Fuel | Electric |
| Heating Type | Heat Pump |
| Stories Total | 2 |
| Size Interior | 3,152 Ft2 |
| Total Finished Area | 3152 Sqft |
| Type | House |
| Utility Water | Well, Private Utility |
Parking
| Attached Garage | 2 |
Land
| Acreage | No |
| Fence Type | Not Fenced |
| Land Amenities | Park |
| Landscape Features | Landscaped |
| Sewer | Private Sewer |
| Size Irregular | 0.75 |
| Size Total | 0.75 Ac|32,670 - 43,559 Sqft (3/4 - 1 Ac) |
| Size Total Text | 0.75 Ac|32,670 - 43,559 Sqft (3/4 - 1 Ac) |
| Zoning Description | R-rla |
Rooms
| Level | Type | Length | Width | Dimensions |
|---|---|---|---|---|
| Main Level | Other | 11.17 Ft x 12.33 Ft | ||
| Main Level | Living Room | 22.42 Ft x 15.67 Ft | ||
| Main Level | Dining Room | 13.83 Ft x 15.33 Ft | ||
| Main Level | Kitchen | 13.50 Ft x 15.33 Ft | ||
| Main Level | Office | 12.17 Ft x 12.50 Ft | ||
| Main Level | Laundry Room | 12.33 Ft x 11.00 Ft | ||
| Main Level | 2pc Bathroom | 5.50 Ft x 5.83 Ft | ||
| Main Level | Furnace | 8.00 Ft x 8.92 Ft | ||
| Main Level | Exercise Room | 23.75 Ft x 11.00 Ft | ||
| Upper Level | Primary Bedroom | 14.25 Ft x 15.33 Ft | ||
| Upper Level | Other | 8.00 Ft x 11.33 Ft | ||
| Upper Level | 3pc Bathroom | 11.33 Ft x 5.42 Ft | ||
| Upper Level | Bedroom | 12.58 Ft x 11.25 Ft | ||
| Upper Level | Bedroom | 13.00 Ft x 12.67 Ft | ||
| Upper Level | Bedroom | 11.33 Ft x 11.17 Ft | ||
| Upper Level | 4pc Bathroom | 13.75 Ft x 7.67 Ft | ||
| Upper Level | Family Room | 15.33 Ft x 19.75 Ft | ||
| Upper Level | Storage | 32.00 Ft x 15.00 Ft |
Contact Us
Contact us for more information

Jared Williams
Associate
(403) 782-7003
5820a Hwy 2a
Lacombe, Alberta T4L 2G5
(403) 782-3171
(403) 782-7003
www.royallepage.ca/lacombe

Boyd Williams
Associate
(403) 782-7003
5820a Hwy 2a
Lacombe, Alberta T4L 2G5
(403) 782-3171
(403) 782-7003
www.royallepage.ca/lacombe





















































