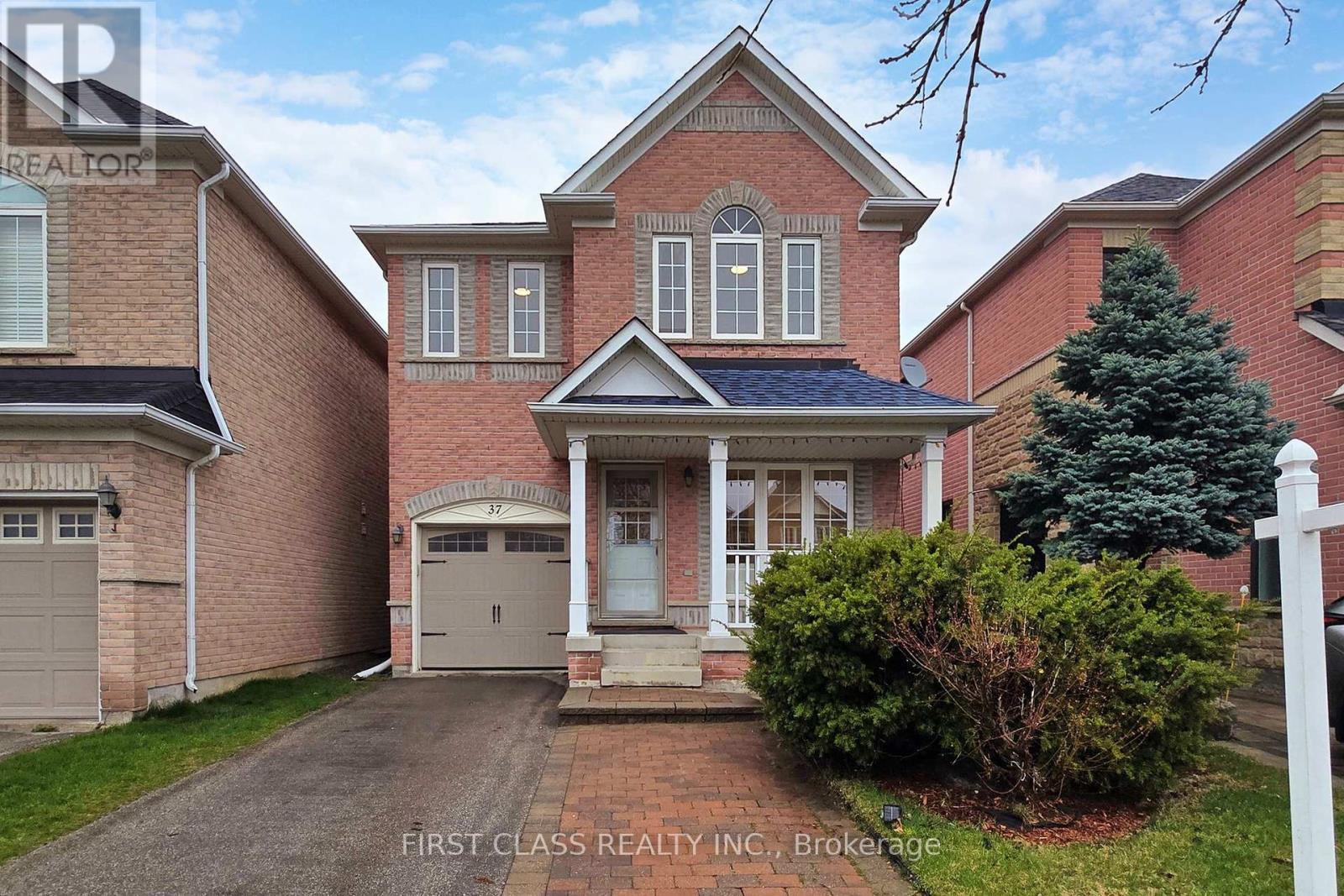37 Campden Pl Markham, Ontario L6C 2J4
$1,488,000
Monarch Detached Home In high demand Berczy Community. New Renovation, new engineering hardwood on Main & 2nd Flr, new painting throught, new kitchen cabinet & quartz countertop, new vanities in bathroom, new lighting fixtures & door knobs. Open Concept, 9ft ceiling on main, bright & spacious, Pot Lights In Main flr & Basement. Finished basement with huge recreation area. Insulated Garage Door. Extra Deep Backyard With Unobstructed View. Professional Designed Interlock & Huge Deck in Back Yard. Storm Screendoor. Top Ranking Stonebridge P.S & Pierre Elliot H.S. just 1 Minute Walk To Stonebridge P.S.& Park. Close to go train station, walking distance to bank, supermarket, shopper drug mart, restaurant etc., don't miss The Well Maintained move in condition detached. **** EXTRAS **** new roofing 2022, owned 2021 hot water tank, humidifier, soft water system, central vacuum (id:51013)
Property Details
| MLS® Number | N8248672 |
| Property Type | Single Family |
| Community Name | Berczy |
| Parking Space Total | 4 |
Building
| Bathroom Total | 3 |
| Bedrooms Above Ground | 4 |
| Bedrooms Total | 4 |
| Basement Development | Partially Finished |
| Basement Type | N/a (partially Finished) |
| Construction Style Attachment | Detached |
| Cooling Type | Central Air Conditioning |
| Exterior Finish | Brick |
| Heating Fuel | Natural Gas |
| Heating Type | Forced Air |
| Stories Total | 2 |
| Type | House |
Parking
| Attached Garage |
Land
| Acreage | No |
| Size Irregular | 31.17 X 109.7 Ft |
| Size Total Text | 31.17 X 109.7 Ft |
Rooms
| Level | Type | Length | Width | Dimensions |
|---|---|---|---|---|
| Second Level | Primary Bedroom | 3.9 m | 4.05 m | 3.9 m x 4.05 m |
| Second Level | Bedroom 2 | 3.05 m | 3.9 m | 3.05 m x 3.9 m |
| Second Level | Bedroom 3 | 3.6 m | 3.05 m | 3.6 m x 3.05 m |
| Second Level | Bedroom 4 | 3.05 m | 3.3 m | 3.05 m x 3.3 m |
| Basement | Recreational, Games Room | 9 m | 9 m | 9 m x 9 m |
| Main Level | Living Room | 3.5 m | 4.7 m | 3.5 m x 4.7 m |
| Main Level | Dining Room | 3.5 m | 4.7 m | 3.5 m x 4.7 m |
| Main Level | Family Room | 4.5 m | 3.9 m | 4.5 m x 3.9 m |
| Main Level | Kitchen | 3.1 m | 4.7 m | 3.1 m x 4.7 m |
| Main Level | Eating Area | 3.1 m | 4.7 m | 3.1 m x 4.7 m |
https://www.realtor.ca/real-estate/26771862/37-campden-pl-markham-berczy
Contact Us
Contact us for more information
Carrie Ho
Salesperson
7481 Woodbine Ave #203
Markham, Ontario L3R 2W1
(905) 604-1010
(905) 604-1111
www.firstclassrealty.ca/







































