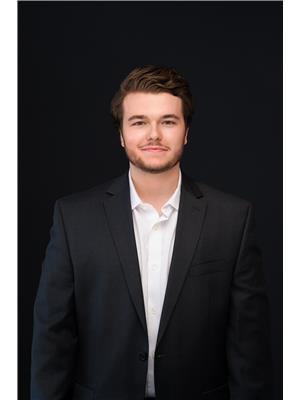37 Delwood Pl St. Albert, Alberta T8N 6Y5
$619,900
Located in the heart of Deer Ridge, this immaculate, RENOVATED 2250 sq.ft. 2 storey with OVERSIZED HEATED double attached garage is sure to have you smiling! The updates are stunning! Loads of natural daylight from the large bright windows, engineered hardwood flooring, corner fireplace, modern lighting & the finest craftsmanship throughout! The kitchen, WOW! Bright white cabinetry, granite countertops, SS appliances & huge windows with views of the backyard oasis! 2 pc bath & convenient main floor laundry complete the main! The primary bedroom features a gorgeous 5 piece ensuite & large walk-in closet! 2 additional spacious bedrooms and a full bathroom tie the upper floor together. The renovated lower level features a HUGE recreation area/theater, additional bedroom, 3 pce bath, wine room, utility & storage space! What more could you ask for? Close to multiple schools, parks & more, see it before it's too late! (id:51013)
Property Details
| MLS® Number | E4382359 |
| Property Type | Single Family |
| Neigbourhood | Deer Ridge_SALB |
| Amenities Near By | Golf Course, Playground, Public Transit, Schools, Shopping |
| Features | See Remarks |
| Structure | Deck |
Building
| Bathroom Total | 4 |
| Bedrooms Total | 4 |
| Appliances | Dishwasher, Dryer, Microwave Range Hood Combo, Refrigerator, Stove, Washer, Wine Fridge, See Remarks |
| Basement Development | Finished |
| Basement Type | Full (finished) |
| Constructed Date | 2001 |
| Construction Style Attachment | Detached |
| Cooling Type | Central Air Conditioning |
| Fireplace Fuel | Gas |
| Fireplace Present | Yes |
| Fireplace Type | Unknown |
| Half Bath Total | 1 |
| Heating Type | Forced Air |
| Stories Total | 2 |
| Size Interior | 209.08 M2 |
| Type | House |
Parking
| Attached Garage | |
| Heated Garage | |
| Oversize |
Land
| Acreage | No |
| Fence Type | Fence |
| Land Amenities | Golf Course, Playground, Public Transit, Schools, Shopping |
| Size Irregular | 487.1 |
| Size Total | 487.1 M2 |
| Size Total Text | 487.1 M2 |
Rooms
| Level | Type | Length | Width | Dimensions |
|---|---|---|---|---|
| Lower Level | Bedroom 4 | 4.17 m | 4.22 m | 4.17 m x 4.22 m |
| Lower Level | Recreation Room | 9.11 m | 6.48 m | 9.11 m x 6.48 m |
| Main Level | Living Room | 4.76 m | 6.71 m | 4.76 m x 6.71 m |
| Main Level | Dining Room | 4.13 m | 2.18 m | 4.13 m x 2.18 m |
| Main Level | Kitchen | 4.13 m | 3.51 m | 4.13 m x 3.51 m |
| Main Level | Den | 4.29 m | 2.77 m | 4.29 m x 2.77 m |
| Main Level | Laundry Room | 2.67 m | 2.62 m | 2.67 m x 2.62 m |
| Upper Level | Primary Bedroom | 4.31 m | 5.07 m | 4.31 m x 5.07 m |
| Upper Level | Bedroom 2 | 3.34 m | 3.28 m | 3.34 m x 3.28 m |
| Upper Level | Bedroom 3 | 4.79 m | 3.39 m | 4.79 m x 3.39 m |
https://www.realtor.ca/real-estate/26760299/37-delwood-pl-st-albert-deer-ridgesalb
Contact Us
Contact us for more information
Brian C. Cyr
Associate
(780) 406-8777
www.briancyr.ca/
8104 160 Ave Nw
Edmonton, Alberta T5Z 3J8
(780) 406-4000
(780) 406-8777

Jett D. Poliquin
Associate
(780) 406-8777
8104 160 Ave Nw
Edmonton, Alberta T5Z 3J8
(780) 406-4000
(780) 406-8777














































