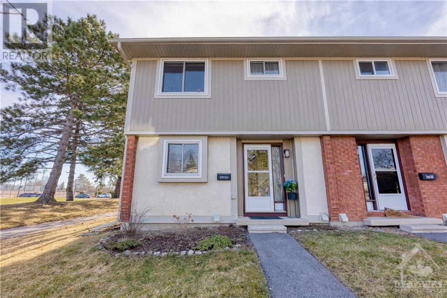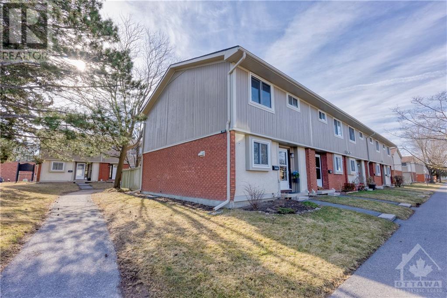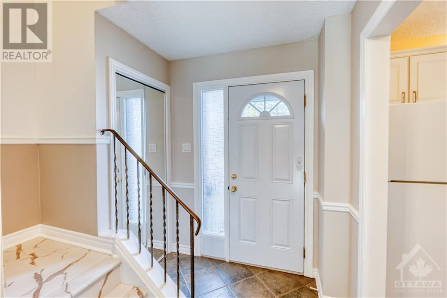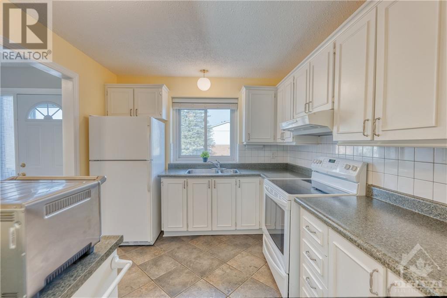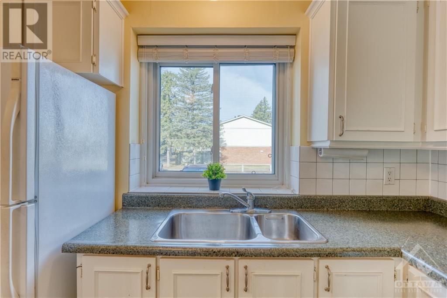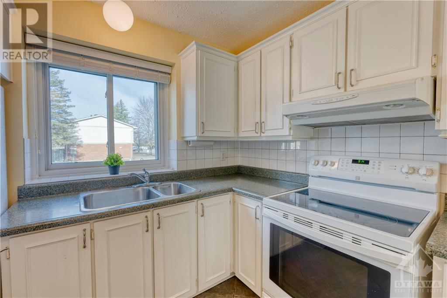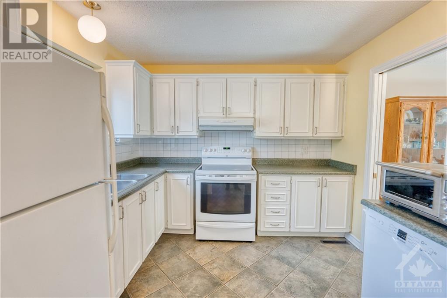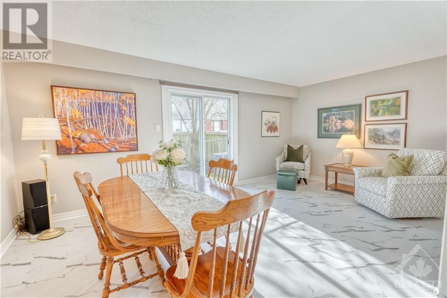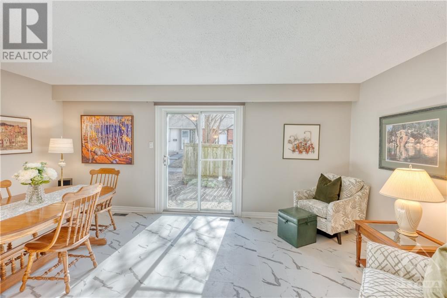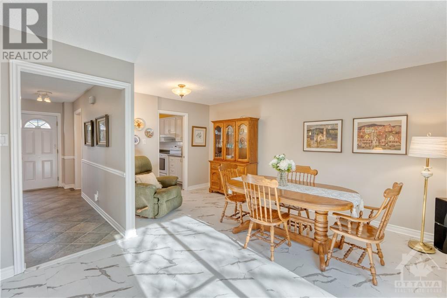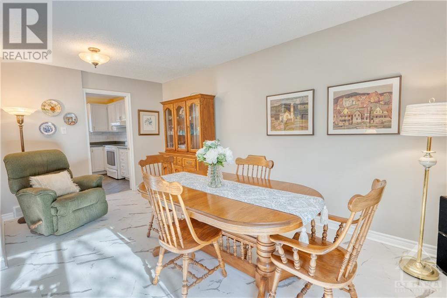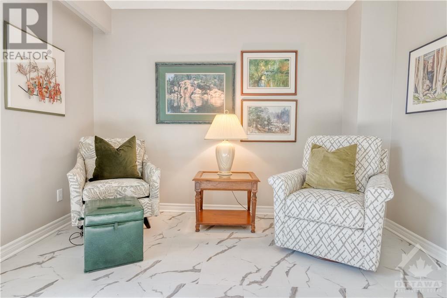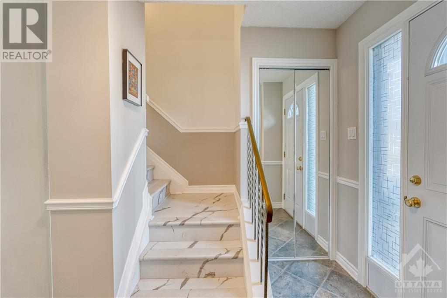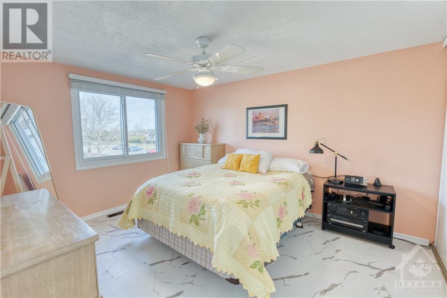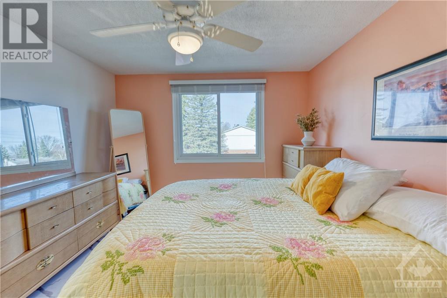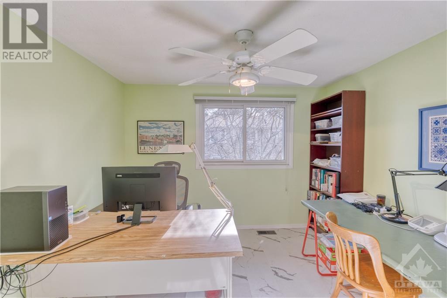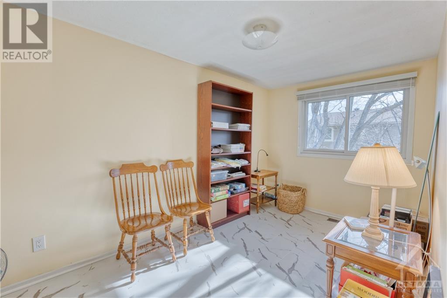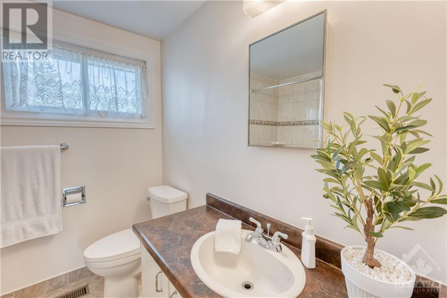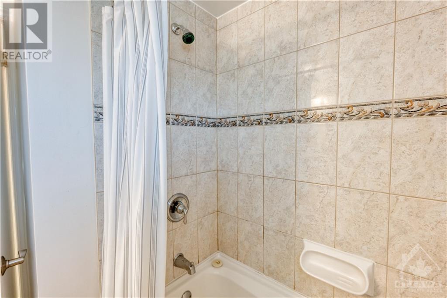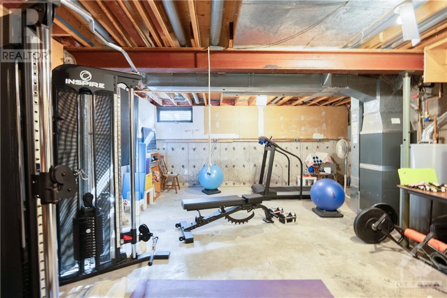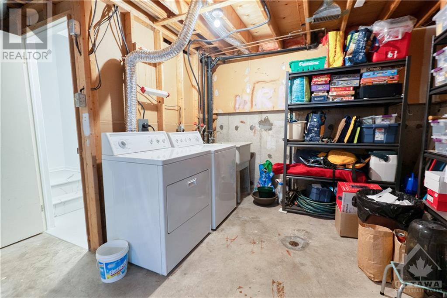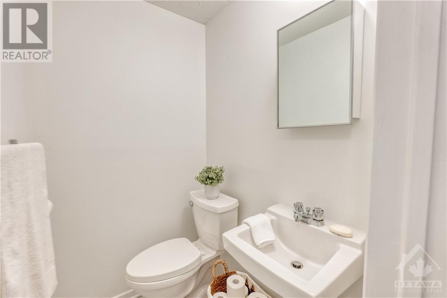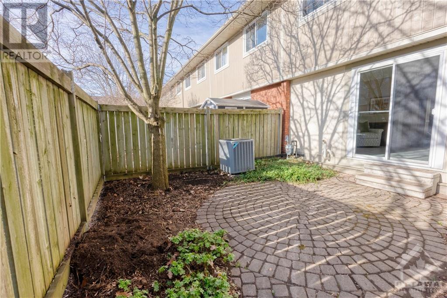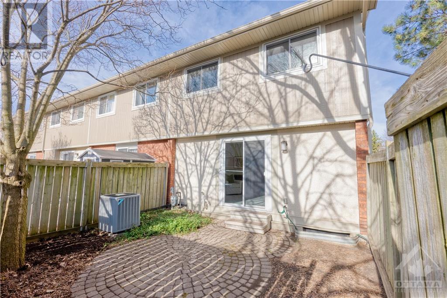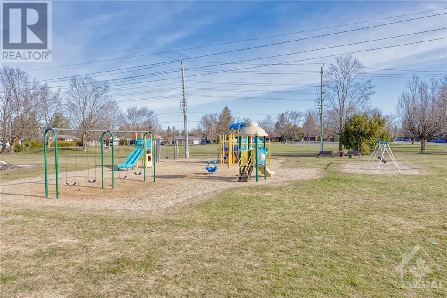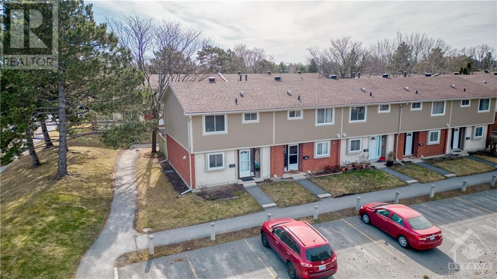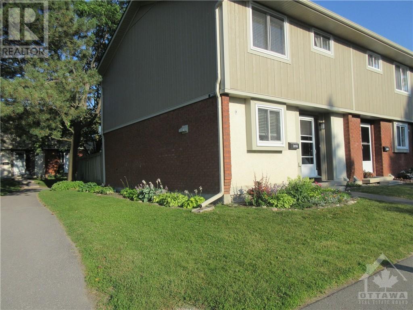3893a Old Richmond Road Ottawa, Ontario K2H 8T8
$429,000Maintenance, Property Management, Caretaker, Water, Other, See Remarks, Reserve Fund Contributions
$434 Monthly
Maintenance, Property Management, Caretaker, Water, Other, See Remarks, Reserve Fund Contributions
$434 MonthlyPrime location beside a park with schools within walking distance, and grocery stores, Greenbelt hiking trails, HWY417, & many restaurants close by. This lovingly cared for 3 bedroom, 2 bathroom end unit condominium is move-in ready! The kitchen offers plenty of countertop space & flows seamlessly into the open concept dining & living room with sliding door to the private fenced-in backyard. The second floor has 3 generously sized bedrooms with large windows for loads of natural light, along with a 4 piece bathroom. Luxury vinyl tile flooring throughout the home, with ceramic tile in kitchen, hall, & full bathroom. The basement is ready to be transformed into a gym, home theatre, or playroom, & has laundry & a powder room. Parking spot conveniently located in front of the home. This is the perfect mix of home ownership & condo living! 24 hour irrevocable on offers (id:51013)
Property Details
| MLS® Number | 1385334 |
| Property Type | Single Family |
| Neigbourhood | Arbeatha Park |
| Amenities Near By | Public Transit, Recreation Nearby, Shopping |
| Community Features | Family Oriented, Pets Allowed |
| Features | Park Setting |
| Parking Space Total | 1 |
Building
| Bathroom Total | 2 |
| Bedrooms Above Ground | 3 |
| Bedrooms Total | 3 |
| Amenities | Laundry - In Suite |
| Appliances | Refrigerator, Dishwasher, Dryer, Hood Fan, Stove, Washer, Blinds |
| Basement Development | Unfinished |
| Basement Type | Full (unfinished) |
| Constructed Date | 1977 |
| Cooling Type | Central Air Conditioning |
| Exterior Finish | Brick, Siding |
| Fixture | Ceiling Fans |
| Flooring Type | Tile, Vinyl |
| Foundation Type | Poured Concrete |
| Half Bath Total | 1 |
| Heating Fuel | Natural Gas |
| Heating Type | Forced Air |
| Stories Total | 2 |
| Type | Row / Townhouse |
| Utility Water | Municipal Water |
Parking
| Surfaced |
Land
| Access Type | Highway Access |
| Acreage | No |
| Fence Type | Fenced Yard |
| Land Amenities | Public Transit, Recreation Nearby, Shopping |
| Landscape Features | Landscaped |
| Sewer | Municipal Sewage System |
| Zoning Description | Residential Condo |
Rooms
| Level | Type | Length | Width | Dimensions |
|---|---|---|---|---|
| Second Level | 4pc Bathroom | 7’0” x 7’0” | ||
| Second Level | Primary Bedroom | 13’0” x 13’0” | ||
| Second Level | Bedroom | 13’0” x 7’0” | ||
| Second Level | Bedroom | 10’0” x 9’0” | ||
| Basement | Other | 15’0” x 25’0” | ||
| Basement | 2pc Bathroom | Measurements not available | ||
| Main Level | Foyer | 15’0” x 4’0” | ||
| Main Level | Kitchen | 10’0” x 12’0” | ||
| Main Level | Living Room | 9’0” x 11’0” | ||
| Main Level | Dining Room | 20’0” x 9’0” |
https://www.realtor.ca/real-estate/26736917/3893a-old-richmond-road-ottawa-arbeatha-park
Contact Us
Contact us for more information
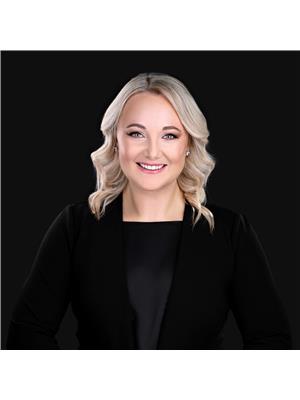
Breanna Jackson
Salesperson
200 Catherine St Unit 201
Ottawa, Ontario K2P 2K9
(613) 236-9551
(613) 236-2692
www.cbrhodes.com/

Gary Greenwood
Salesperson
cbrhodes.com/sales-representatives.html?ab=142168&an=gary&
200 Catherine St Unit 201
Ottawa, Ontario K2P 2K9
(613) 236-9551
(613) 236-2692
www.cbrhodes.com/

Jim (James) Mckeown
Broker of Record
cbrhodes.com/sales-representatives.html?ab=142180&an=jim&
200 Catherine St Unit 201
Ottawa, Ontario K2P 2K9
(613) 236-9551
(613) 236-2692
www.cbrhodes.com/

