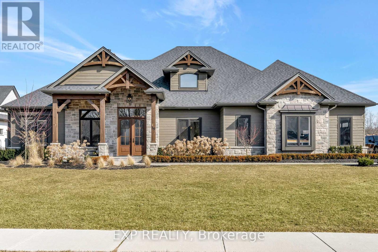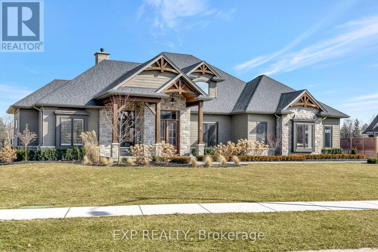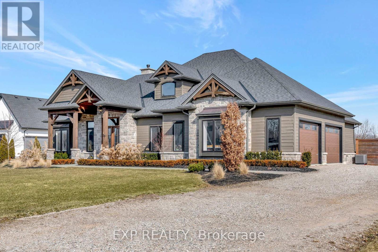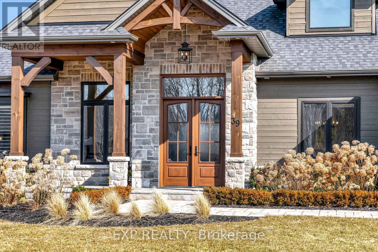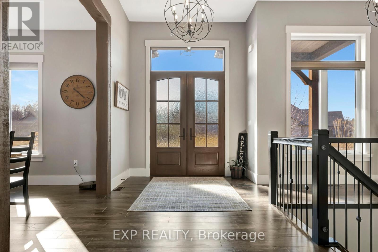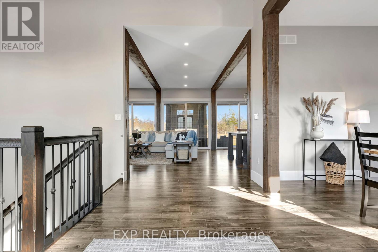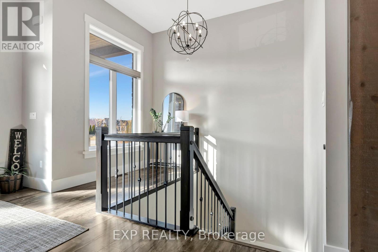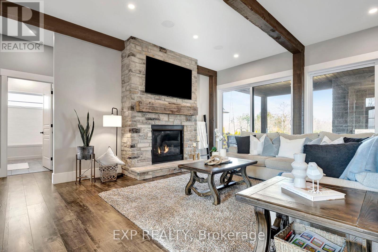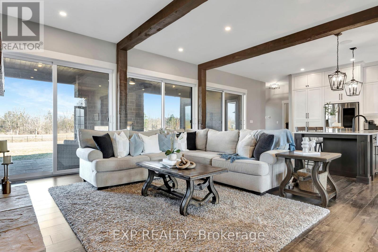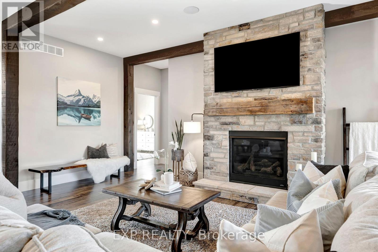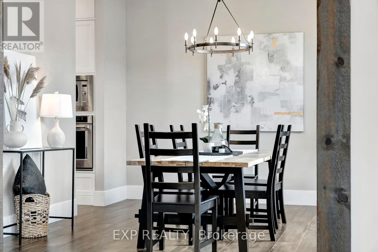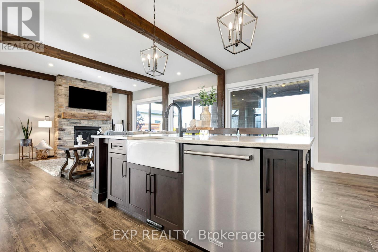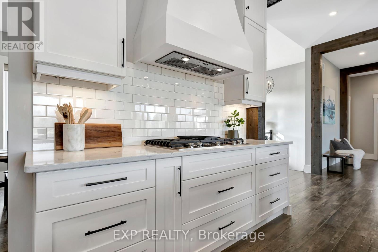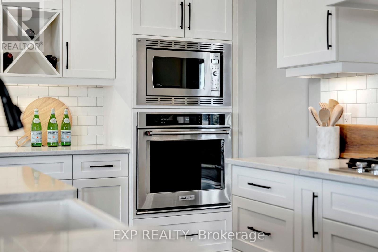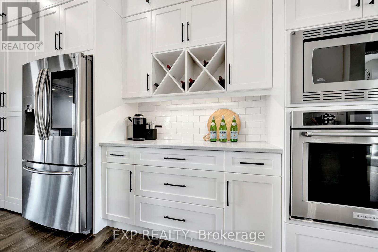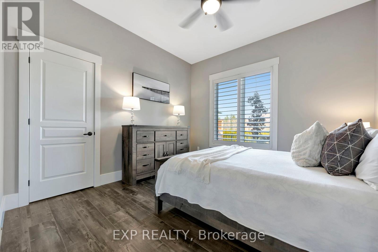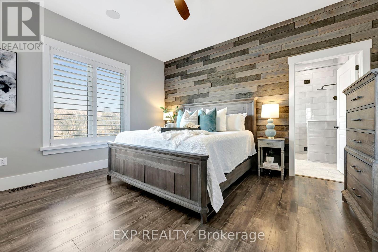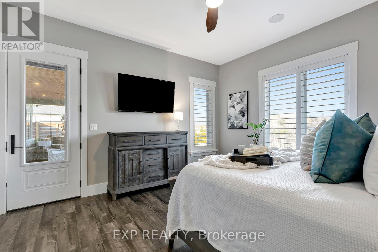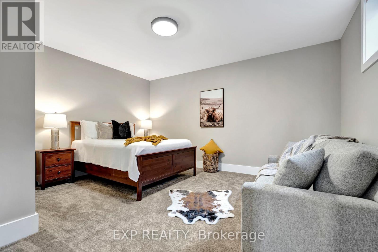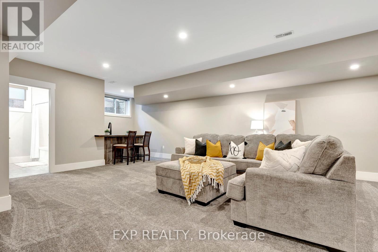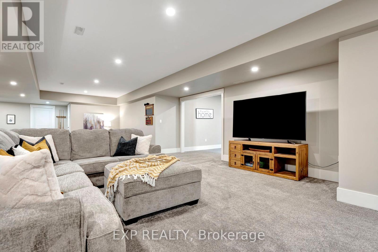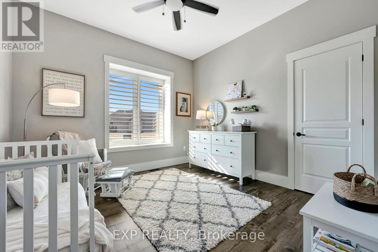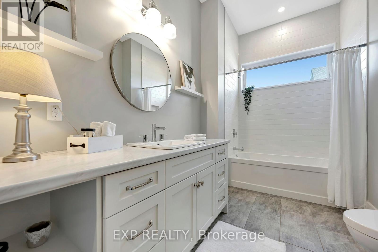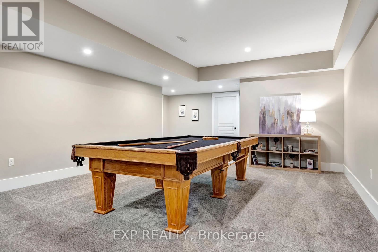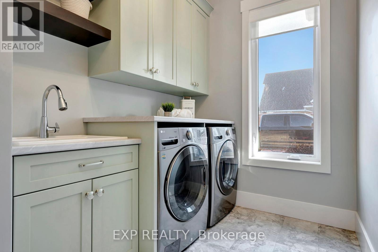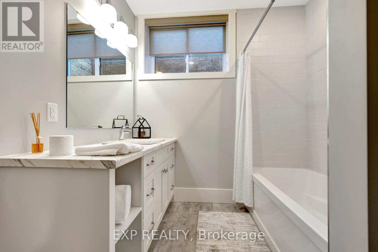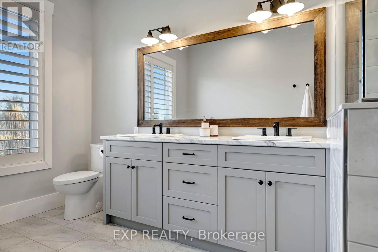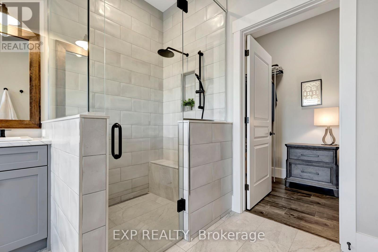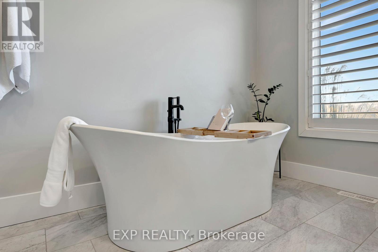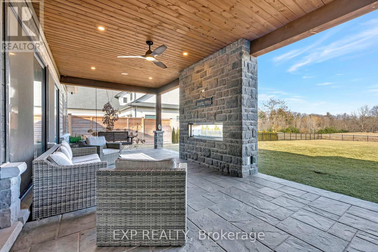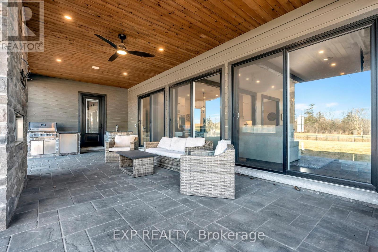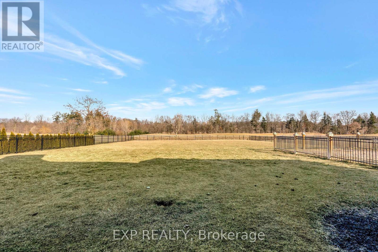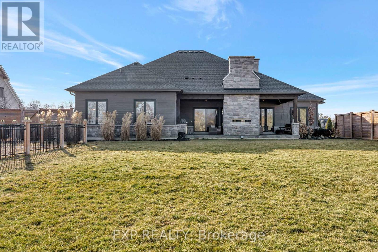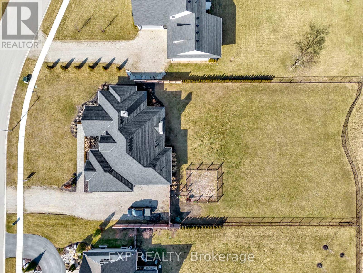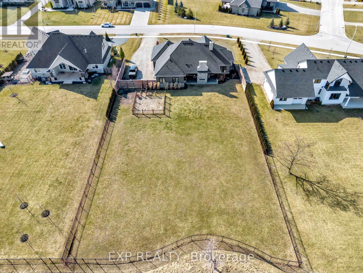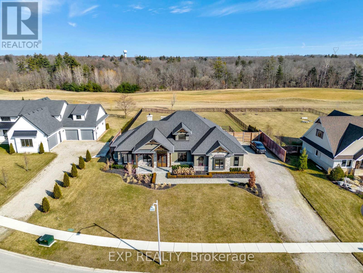39 Otter View Dr Norwich, Ontario N0J 1R0
$1,700,000
Dream home in Otterville! This stunner is a haven for those seeking luxury, comfort, and the perfect blend of indoor-outdoor living. Situated on a sprawling lot, this residence boasts a huge fully fenced yard that backs onto the tranquil expanse of the Otter Creek golf Club. Imagine waking up to serene views every morning and enjoying privacy in your own backyard oasis. Inside, you'll find a spacious layout with 3+2 bedrooms and 3 full bathrooms, providing ample space for families of all sizes. The open living room is adorned with a cozy gas fireplace, creating a warm ambiance for gatherings or quiet nights in. Step through sliding glass doors onto the covered deck, complete with its own gas fireplace and outdoor kitchen setup, perfect for hosting al fresco dinners or simply unwinding in the fresh air. The primary suite oversized walk-in and spa-like ensuite. The heart of the home is the dream kitchen with stainless appliances, convenient pantry, and counter space for meal prep.**** EXTRAS **** Bright main floor laundry room making chores a breeze. Don't miss your chance to experience the epitome of luxury living in Otterville. Schedule a showing today and make this exquisite property your own! (id:51013)
Open House
This property has open houses!
1:00 pm
Ends at:4:00 pm
Property Details
| MLS® Number | X8100114 |
| Property Type | Single Family |
| Community Name | Otterville |
| Features | Cul-de-sac |
| Parking Space Total | 10 |
Building
| Bathroom Total | 3 |
| Bedrooms Above Ground | 3 |
| Bedrooms Below Ground | 2 |
| Bedrooms Total | 5 |
| Architectural Style | Bungalow |
| Basement Features | Walk-up |
| Basement Type | Full |
| Construction Style Attachment | Detached |
| Cooling Type | Central Air Conditioning |
| Exterior Finish | Brick |
| Fireplace Present | Yes |
| Heating Fuel | Natural Gas |
| Heating Type | Forced Air |
| Stories Total | 1 |
| Type | House |
Parking
| Attached Garage |
Land
| Acreage | No |
| Sewer | Septic System |
| Size Irregular | 115.81 X 274.91 Ft |
| Size Total Text | 115.81 X 274.91 Ft|1/2 - 1.99 Acres |
Rooms
| Level | Type | Length | Width | Dimensions |
|---|---|---|---|---|
| Basement | Bedroom 4 | 6.4 m | 4.84 m | 6.4 m x 4.84 m |
| Basement | Bedroom 5 | 4.19 m | 4.63 m | 4.19 m x 4.63 m |
| Basement | Recreational, Games Room | 13.42 m | 6.07 m | 13.42 m x 6.07 m |
| Main Level | Great Room | 5.51 m | 6.08 m | 5.51 m x 6.08 m |
| Main Level | Kitchen | 4.19 m | 3.45 m | 4.19 m x 3.45 m |
| Main Level | Eating Area | 3.56 m | 2.62 m | 3.56 m x 2.62 m |
| Main Level | Bedroom | 4.25 m | 4.63 m | 4.25 m x 4.63 m |
| Main Level | Bathroom | 2.8 m | 4.64 m | 2.8 m x 4.64 m |
| Main Level | Dining Room | 4.19 m | 3.65 m | 4.19 m x 3.65 m |
| Main Level | Bedroom 2 | 3.74 m | 3.65 m | 3.74 m x 3.65 m |
| Main Level | Bathroom | 3.51 m | 2.36 m | 3.51 m x 2.36 m |
| Main Level | Bedroom 3 | 3.74 m | 3.61 m | 3.74 m x 3.61 m |
https://www.realtor.ca/real-estate/26561986/39-otter-view-dr-norwich-otterville
Contact Us
Contact us for more information
Greg Demeuleneare
Salesperson
7- 871 Victoria St N Unit 355a
Kitchener, Ontario N2B 3S4
(866) 530-7737
(647) 849-3180

