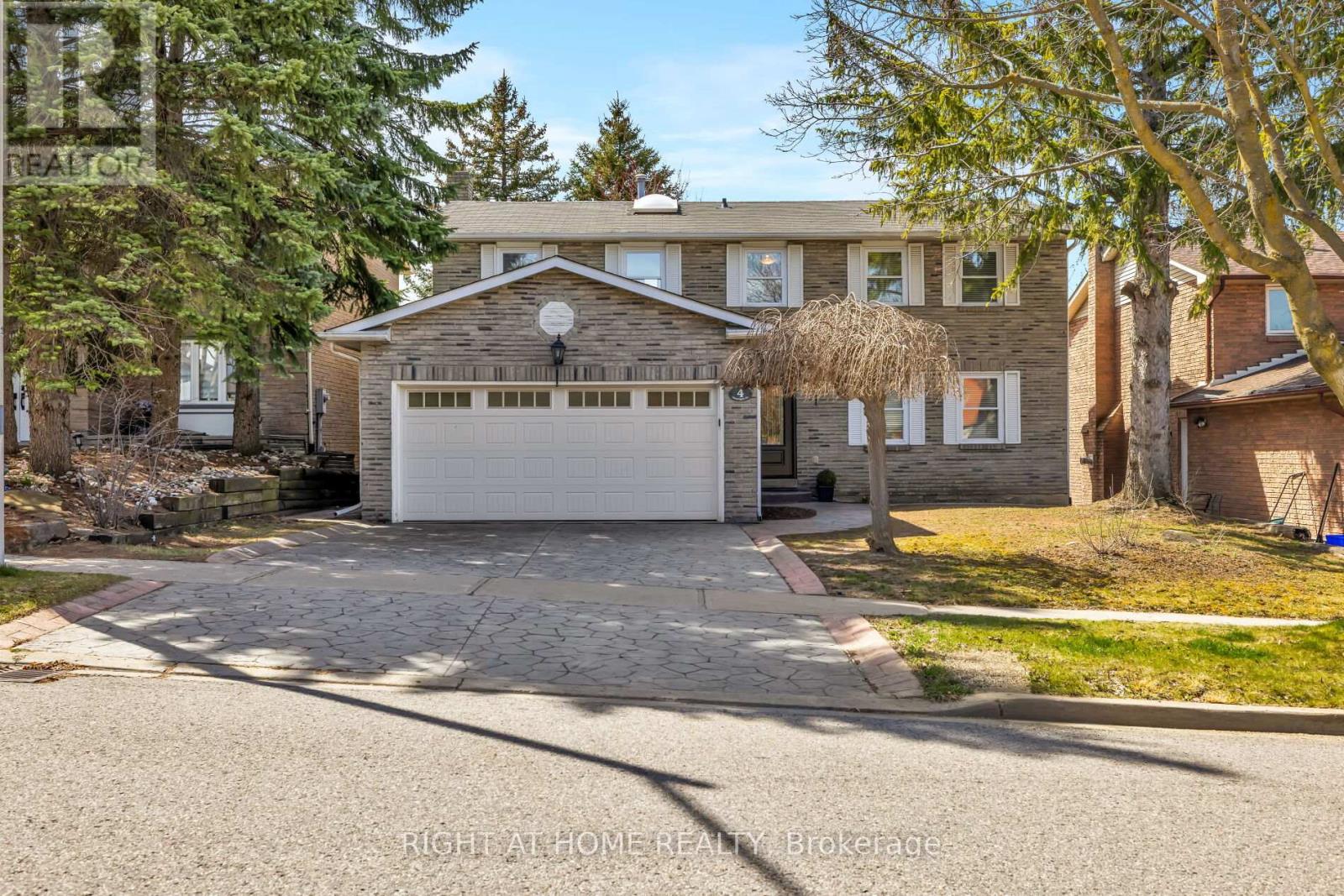4 Dunvegan Dr Richmond Hill, Ontario L4C 6K1
$1,649,000
Welcome to this family friendly home located on a quiet, mature tree-lined street in the sought after community of South Richvale. Functional layout featuring open concept living and dining rooms as well as spacious main floor family room with fireplace, perfect for entertaining. The bright eat-in kitchen with granite countertops provides convenient access to the backyard deck, offering seamless indoor-outdoor dining and entertainment. Spacious primary retreat features walk-in closet and updated ensuite bathroom. The sun-filled and airy finished basement, with bathroom and coveted backyard walk-out, adds useable living space. Desirable 50 ft. property frontage and established backyard tree canopy provide privacy to enjoy the large deck and fenced in yard. Conveniently located near Yonge St with easy access to nearby amenities, shopping, restaurants, parks, golf courses, and top-rated schools. Amazing location, easily accessible by 407 ETR, Hwy 7 and Yonge St as well as nearby transit options like YRT/Viva bus routes, GO Transit, and future Yonge North Subway Extension. This well-maintained home awaits your personal touch! **** EXTRAS **** New furnace 2023; front door replaced 2021, recently replaced windows by Pella, recently upgraded composite decking. Durable stamped concrete driveway and front walkway. (id:51013)
Open House
This property has open houses!
2:00 pm
Ends at:4:00 pm
2:00 pm
Ends at:4:00 pm
Property Details
| MLS® Number | N8240932 |
| Property Type | Single Family |
| Community Name | South Richvale |
| Parking Space Total | 4 |
Building
| Bathroom Total | 4 |
| Bedrooms Above Ground | 4 |
| Bedrooms Total | 4 |
| Basement Development | Finished |
| Basement Features | Walk Out |
| Basement Type | N/a (finished) |
| Construction Style Attachment | Detached |
| Cooling Type | Central Air Conditioning |
| Exterior Finish | Brick |
| Fireplace Present | Yes |
| Heating Fuel | Natural Gas |
| Heating Type | Forced Air |
| Stories Total | 2 |
| Type | House |
Parking
| Attached Garage |
Land
| Acreage | No |
| Size Irregular | 49.21 X 98.43 Ft |
| Size Total Text | 49.21 X 98.43 Ft |
Rooms
| Level | Type | Length | Width | Dimensions |
|---|---|---|---|---|
| Second Level | Primary Bedroom | 6.26 m | 3.55 m | 6.26 m x 3.55 m |
| Second Level | Bedroom 2 | 4.43 m | 3.59 m | 4.43 m x 3.59 m |
| Second Level | Bedroom 3 | 3.49 m | 3.04 m | 3.49 m x 3.04 m |
| Second Level | Bedroom 4 | 3.15 m | 2.92 m | 3.15 m x 2.92 m |
| Basement | Recreational, Games Room | 7.54 m | 5.47 m | 7.54 m x 5.47 m |
| Basement | Workshop | 7.64 m | 6.35 m | 7.64 m x 6.35 m |
| Main Level | Living Room | 4.99 m | 3.8 m | 4.99 m x 3.8 m |
| Main Level | Dining Room | 3.77 m | 3.42 m | 3.77 m x 3.42 m |
| Main Level | Kitchen | 4.94 m | 3.12 m | 4.94 m x 3.12 m |
| Main Level | Family Room | 5.73 m | 3.56 m | 5.73 m x 3.56 m |
https://www.realtor.ca/real-estate/26760458/4-dunvegan-dr-richmond-hill-south-richvale
Contact Us
Contact us for more information
Paul De Berardis
Salesperson
1550 16th Avenue Bldg B Unit 3 & 4
Richmond Hill, Ontario L4B 3K9
(905) 695-7888
(905) 695-0900









































