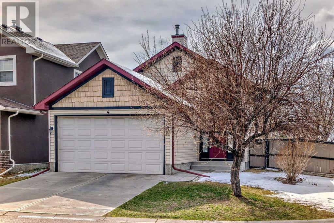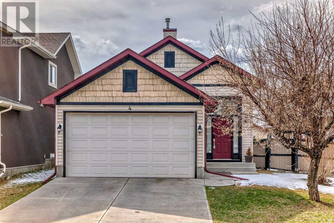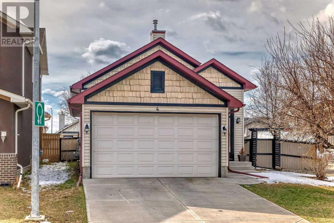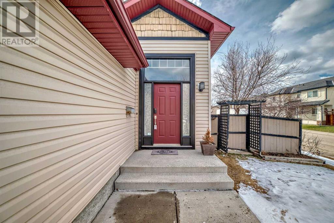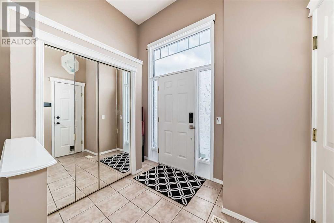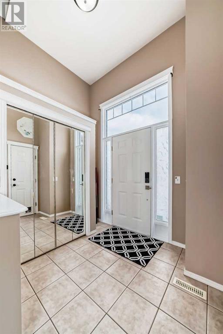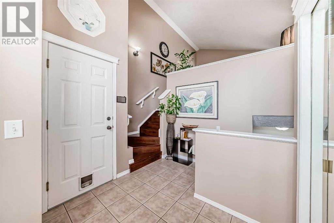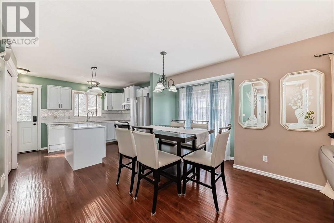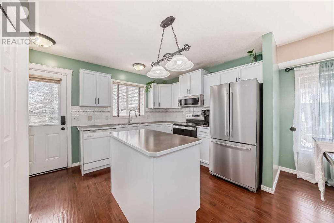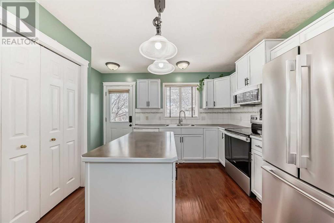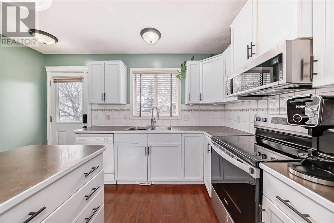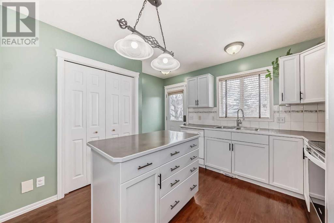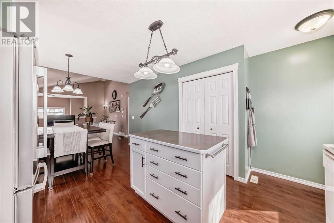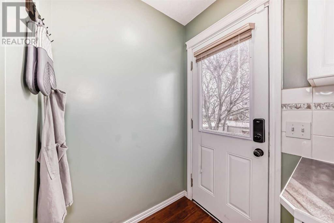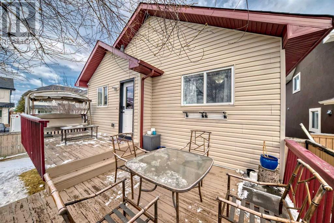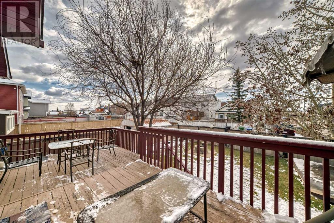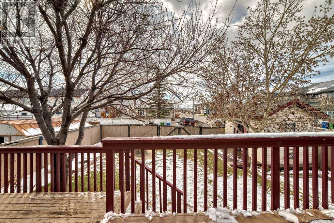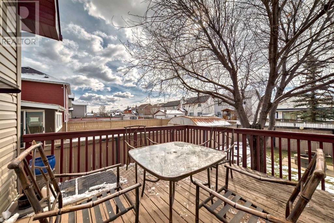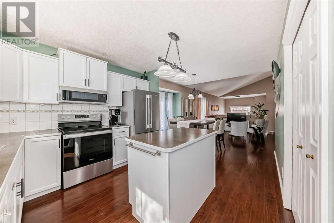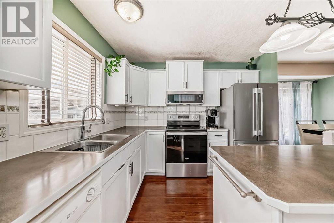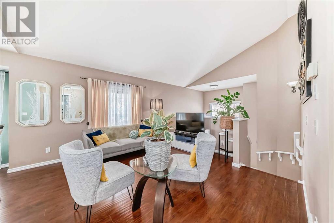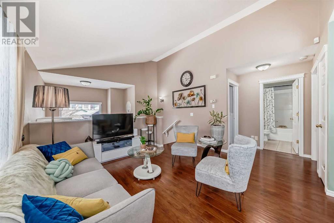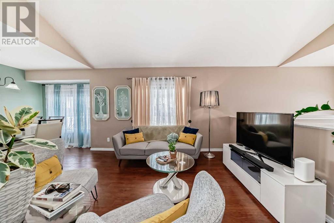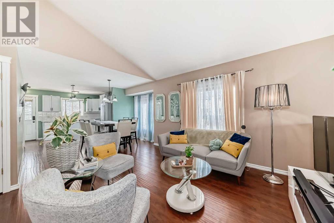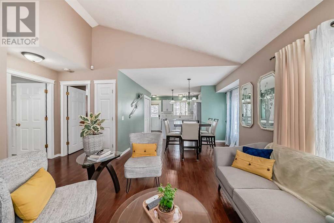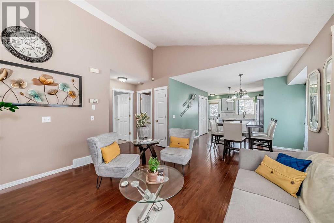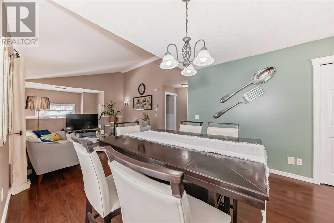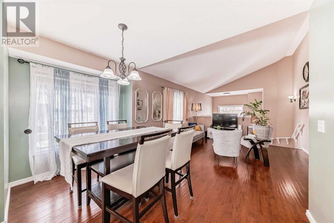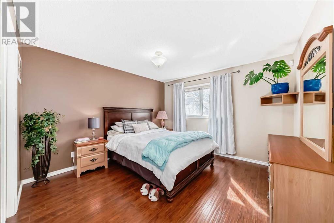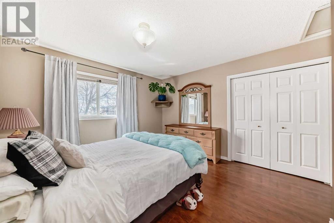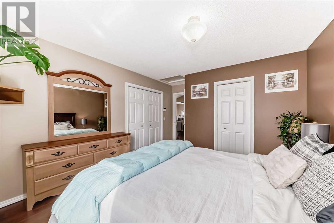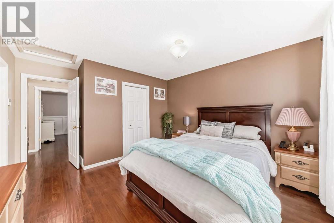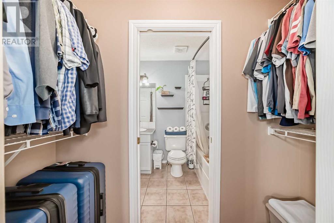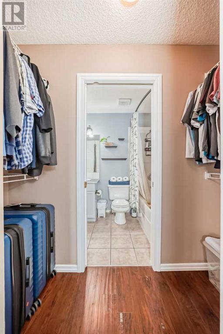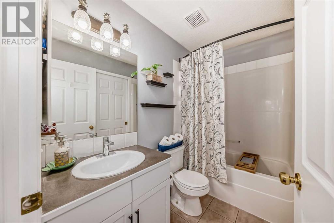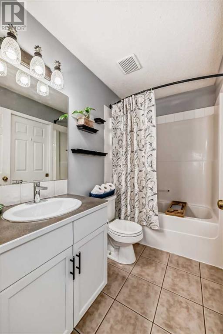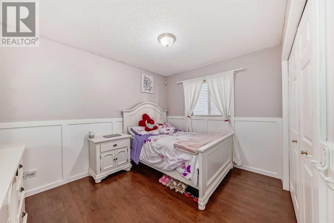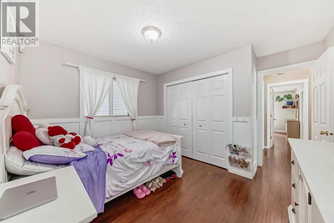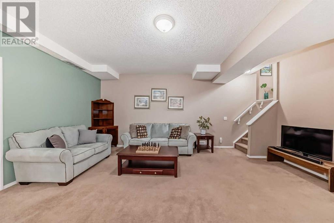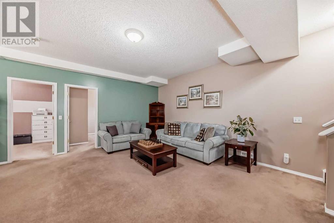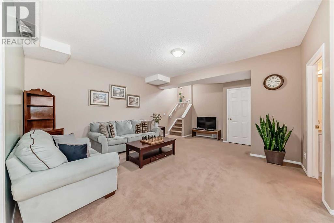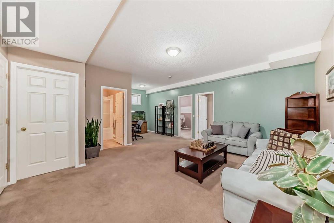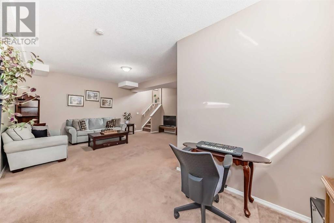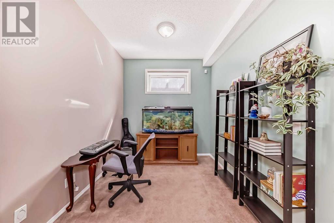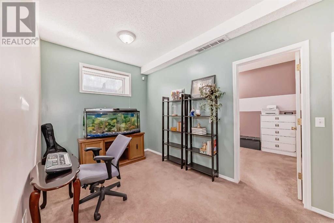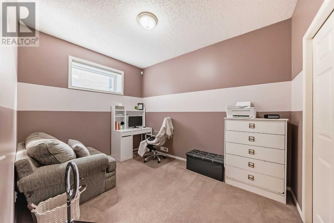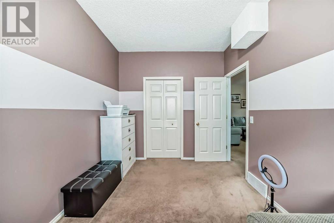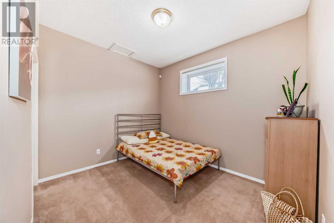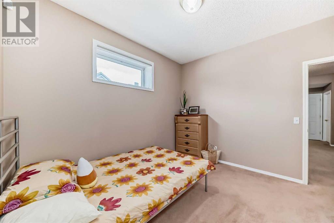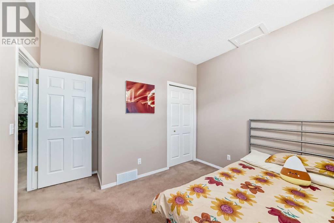4 Martha's Meadow Place Ne Calgary, Alberta T3J 4H6
$618,888
This well-maintained beautiful home invites everyone to an open concept. The living room is bright and very spacious. The kitchen features an island and plenty of cupboards. The yard features a shed and a large deck. Enjoy the convenience of a cheater door from the master bedroom to the bathroom. A good-sized second bedroom and a bathroom with a large soaker tub complete the main level. Downstairs is fully finished with 9 ft. ceilings! There are 2 additional good-sized bedrooms on the lower level and a full bathroom with a large soaker tub. There is a small area that can be used for an office or a gym. The laundry room provides lots of storage space including another door that offers more storage. (id:51013)
Property Details
| MLS® Number | A2124088 |
| Property Type | Single Family |
| Community Name | Martindale |
| Amenities Near By | Park, Playground |
| Features | See Remarks, Back Lane, No Animal Home, No Smoking Home |
| Parking Space Total | 2 |
| Plan | 9912500 |
| Structure | Deck |
Building
| Bathroom Total | 2 |
| Bedrooms Above Ground | 2 |
| Bedrooms Below Ground | 2 |
| Bedrooms Total | 4 |
| Appliances | Washer, Refrigerator, Stove, Dryer, Hood Fan |
| Architectural Style | Bi-level |
| Basement Development | Finished |
| Basement Type | Full (finished) |
| Constructed Date | 2001 |
| Construction Material | Wood Frame |
| Construction Style Attachment | Detached |
| Cooling Type | None |
| Exterior Finish | Vinyl Siding |
| Flooring Type | Carpeted, Ceramic Tile |
| Foundation Type | Poured Concrete |
| Heating Type | Forced Air |
| Size Interior | 987 Ft2 |
| Total Finished Area | 986.9 Sqft |
| Type | House |
Parking
| Attached Garage | 2 |
Land
| Acreage | No |
| Fence Type | Fence |
| Land Amenities | Park, Playground |
| Landscape Features | Lawn |
| Size Frontage | 9.4 M |
| Size Irregular | 4757.00 |
| Size Total | 4757 Sqft|4,051 - 7,250 Sqft |
| Size Total Text | 4757 Sqft|4,051 - 7,250 Sqft |
| Zoning Description | R-c1n |
Rooms
| Level | Type | Length | Width | Dimensions |
|---|---|---|---|---|
| Basement | 4pc Bathroom | 7.08 Ft x 4.08 Ft | ||
| Basement | Family Room | 15.08 Ft x 17.00 Ft | ||
| Basement | Living Room | 8.00 Ft x 8.00 Ft | ||
| Basement | Bedroom | 11.08 Ft x 8.08 Ft | ||
| Basement | Bedroom | 10.08 Ft x 9.00 Ft | ||
| Basement | Laundry Room | 8.08 Ft x 11.00 Ft | ||
| Main Level | Other | 10.00 Ft x 10.00 Ft | ||
| Main Level | Living Room | 13.00 Ft x 13.08 Ft | ||
| Main Level | Dining Room | 2.08 Ft x 7.00 Ft | ||
| Main Level | Eat In Kitchen | 10.00 Ft x 10.08 Ft | ||
| Main Level | Other | 3.08 Ft x 4.08 Ft | ||
| Main Level | Bedroom | 11.08 Ft x 9.00 Ft | ||
| Main Level | 4pc Bathroom | 7.08 Ft x 4.08 Ft | ||
| Main Level | Other | 2.08 Ft x 8.00 Ft | ||
| Main Level | Primary Bedroom | 11.08 Ft x 11.08 Ft |
https://www.realtor.ca/real-estate/26771376/4-marthas-meadow-place-ne-calgary-martindale
Contact Us
Contact us for more information
Casey Heiyqz Patel
Associate
(403) 284-4923
5211 4 Street Ne
Calgary, Alberta T2K 6J5
(403) 216-1600
(403) 284-4923
www.remaxcentral.ab.ca/

